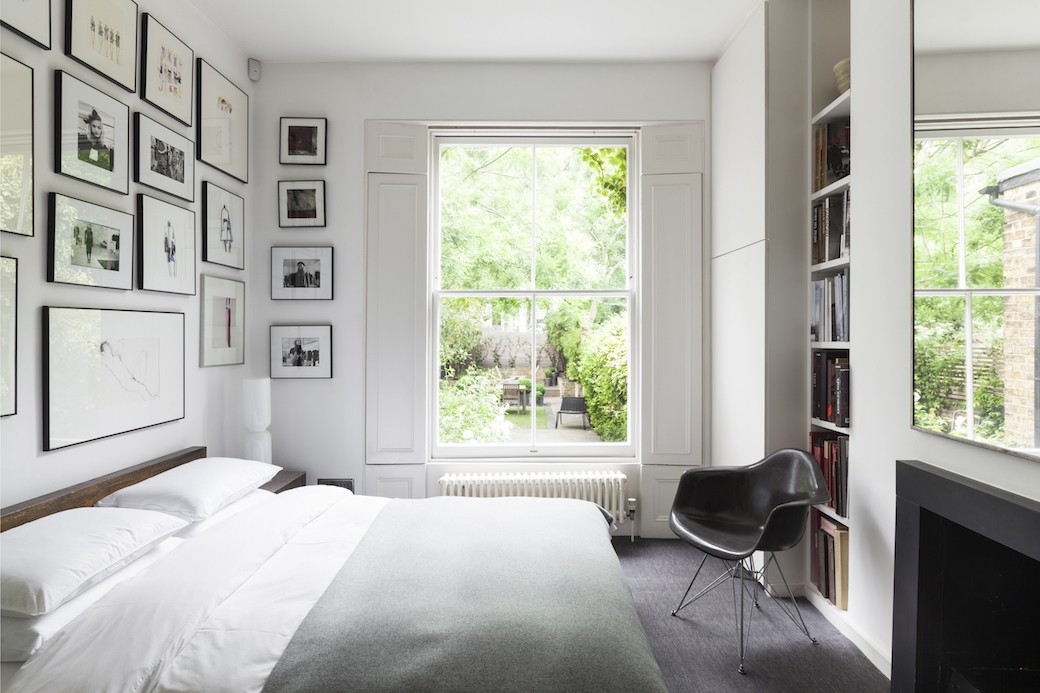Back in November I shared the first in a new series of blog posts with photographer Nathalie Priem, and I’m delighted to be sharing another – and another London home, this time in Stockwell, which was redesigned by architect Michela Bertolini. This property has evolved over the years as parts of the house were initially rented, and the owners have been working with Michela to reconfigure the spaces.
Michela Bertolini Design Studio describes the ethos of her practice as “timeless simplicity, combined with an attention to precise construction detailing. We are drawn to textures and materials, to natural light and the emotional link that forms between people and places.” I caught up with Michela towards the end of year to ask a few questions about this project, and how that timeless simplicity is reflected in this beautifully redesigned ground and garden apartment.
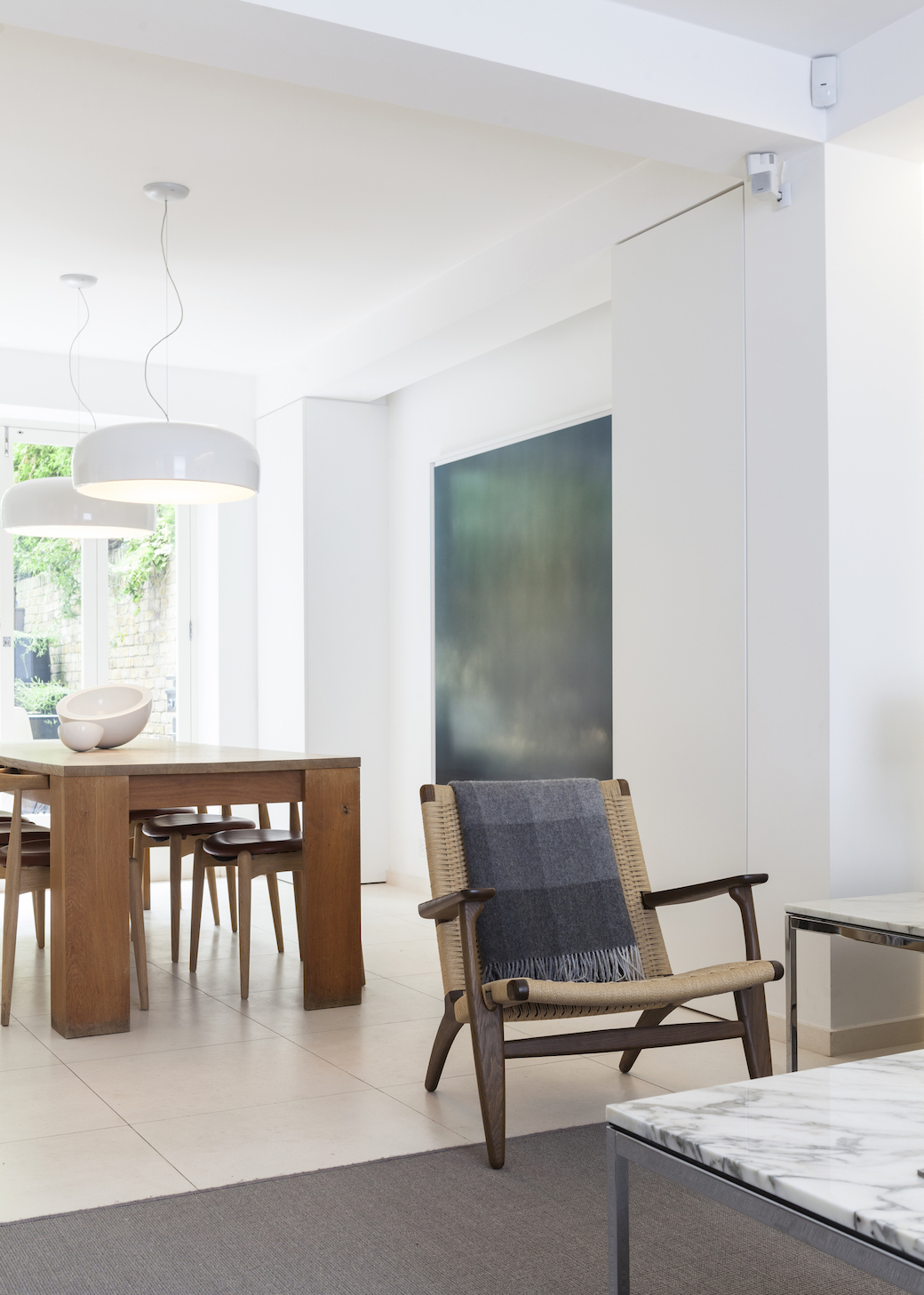
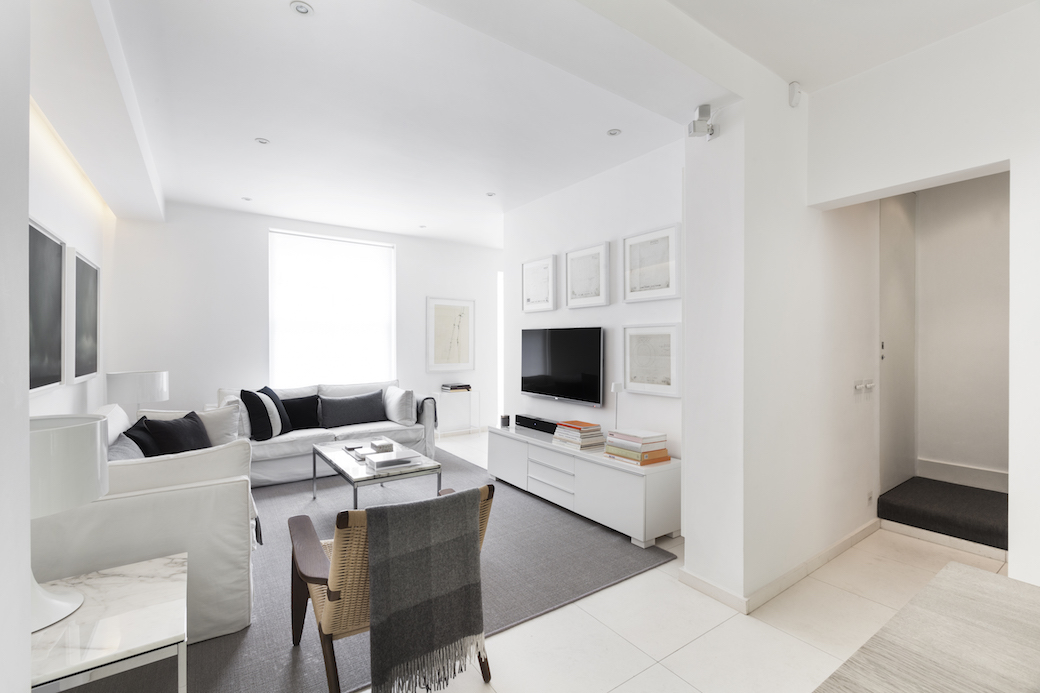
Tell us a little about your brief for this project.
“I have known the owners for over 18 years and the house has been changing according to their needs. The project here was to open up the basement to create one big living and eating space, connected to the ground floor, which has two bedrooms. My clients wanted a light and bright space connected with the rear garden, which is at a raised level.”
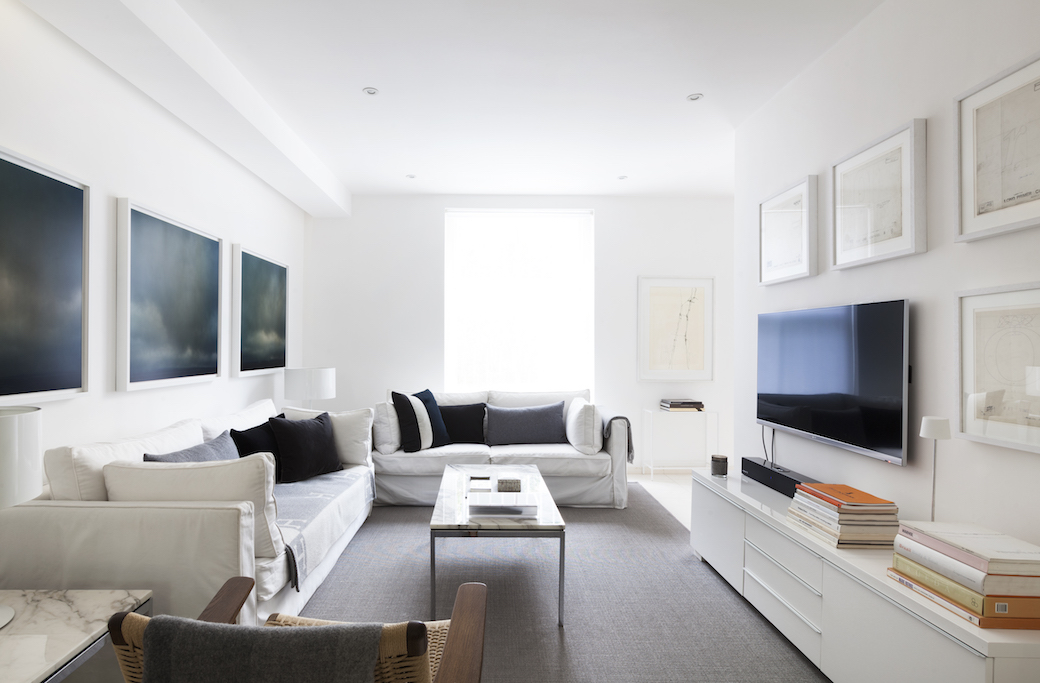
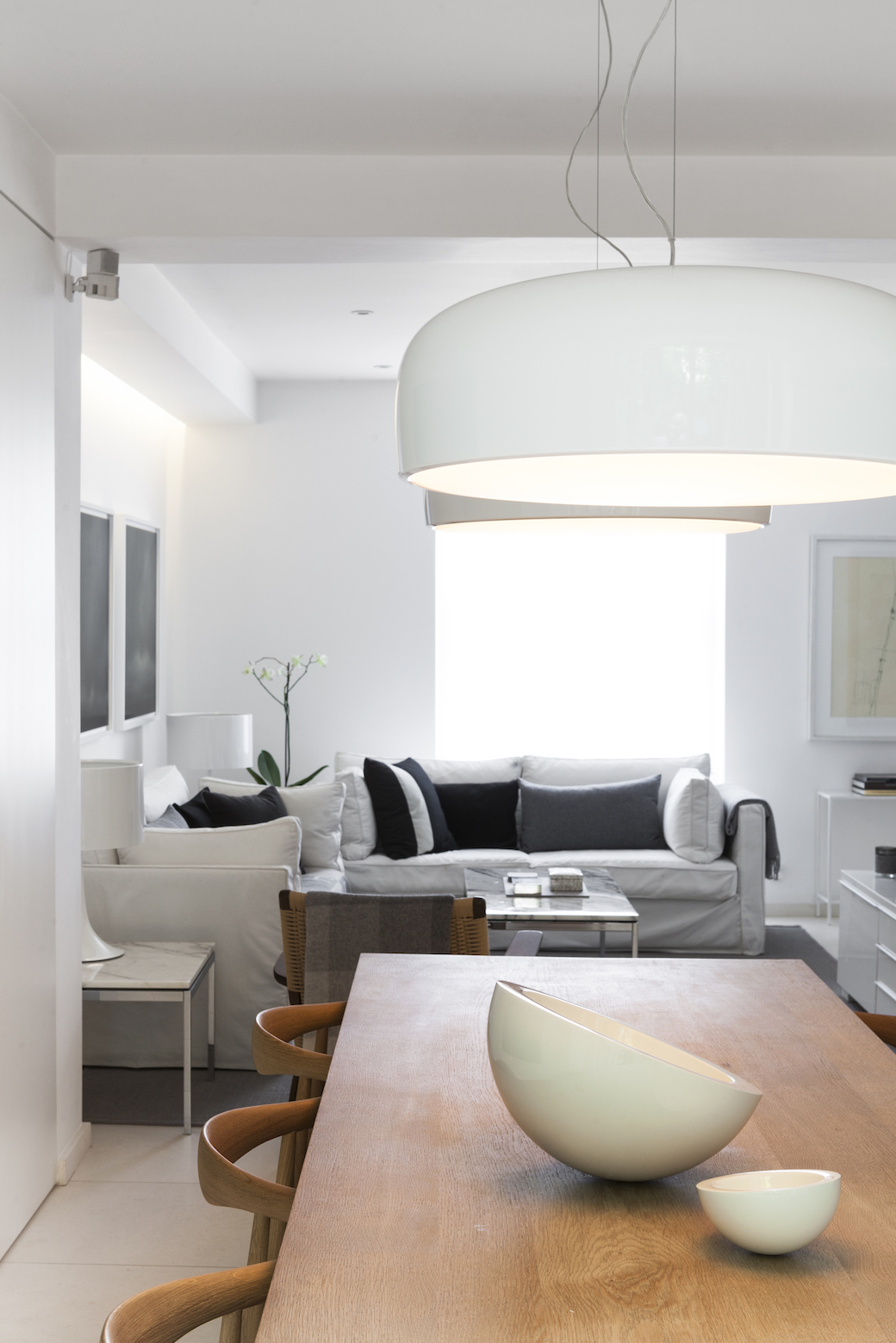
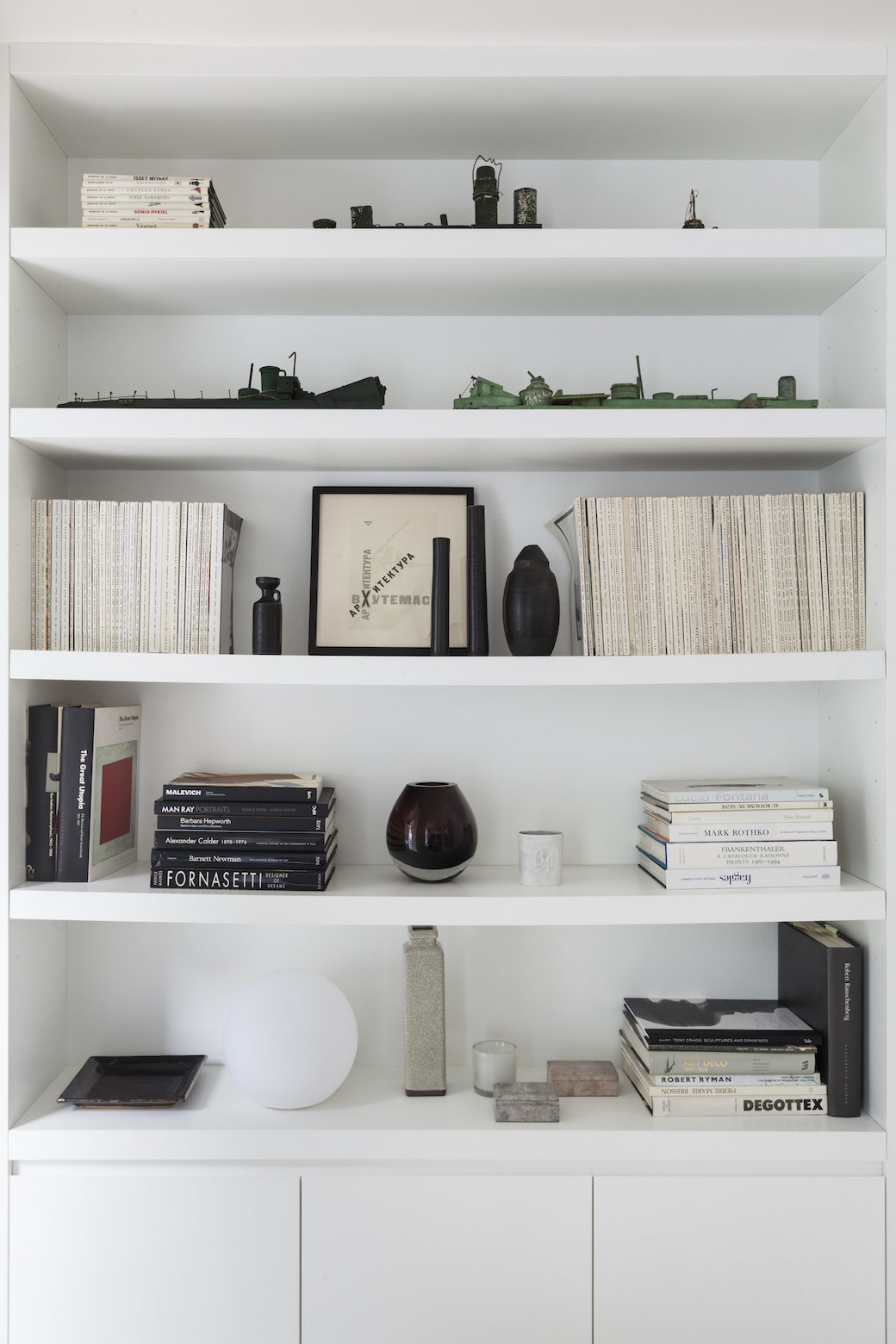
How did you go about the redesign and what were the challenges?
“The basement is where there was more structural work involved. We created one big space by removing the wall between the front and rear room, and the two fireplaces where moved in order to widen the space.
The French doors were installed where there had once been a big window looking into a damp light well. This light well and the lower garden have been dug out and wide steps were designed leading up to the garden, which was redesigned by the owners working with their gardener.”
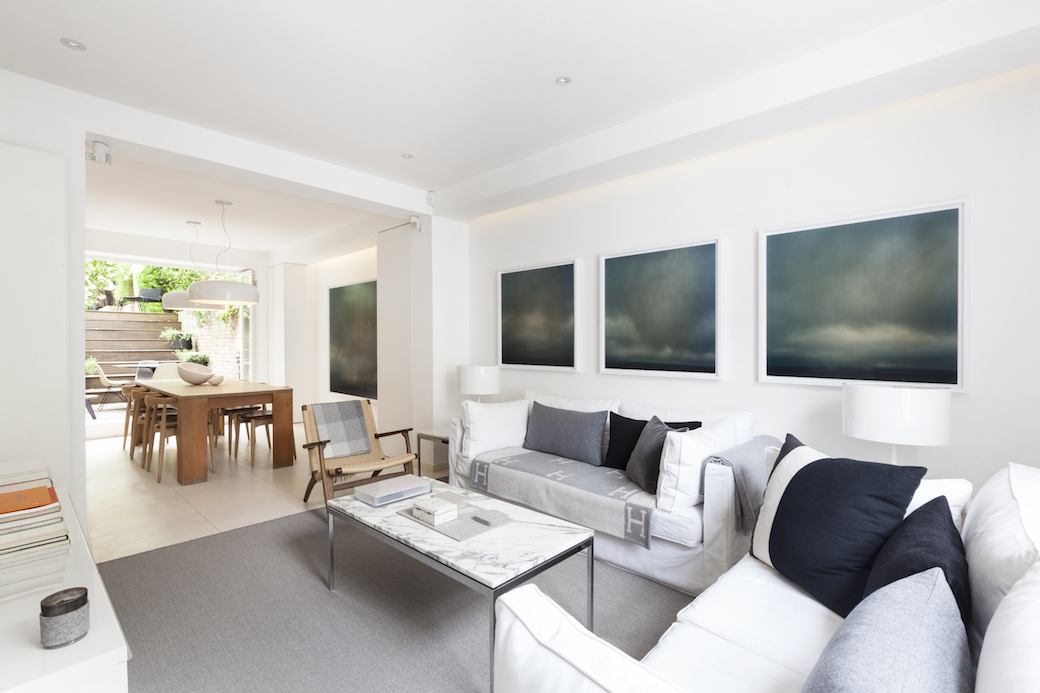
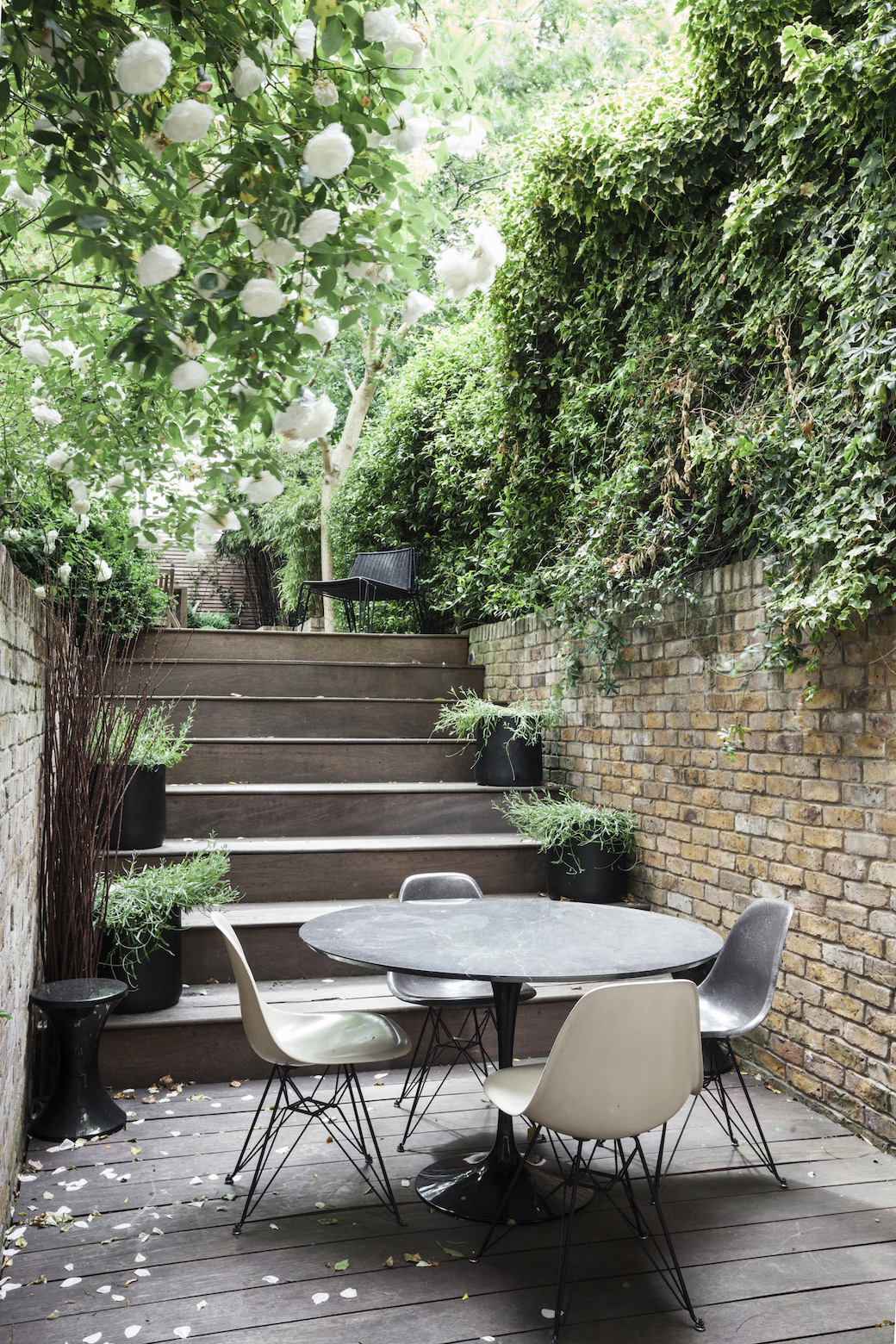
“We designed these wide steps so they could be used as seating as well as leading to the upper garden. This also allows a lot of light into the basement space; sitting in that space you don’t feel as if you are in a basement as the steps gradually connect you to the garden. This connection works so well now and it’s such a sheltered area.”
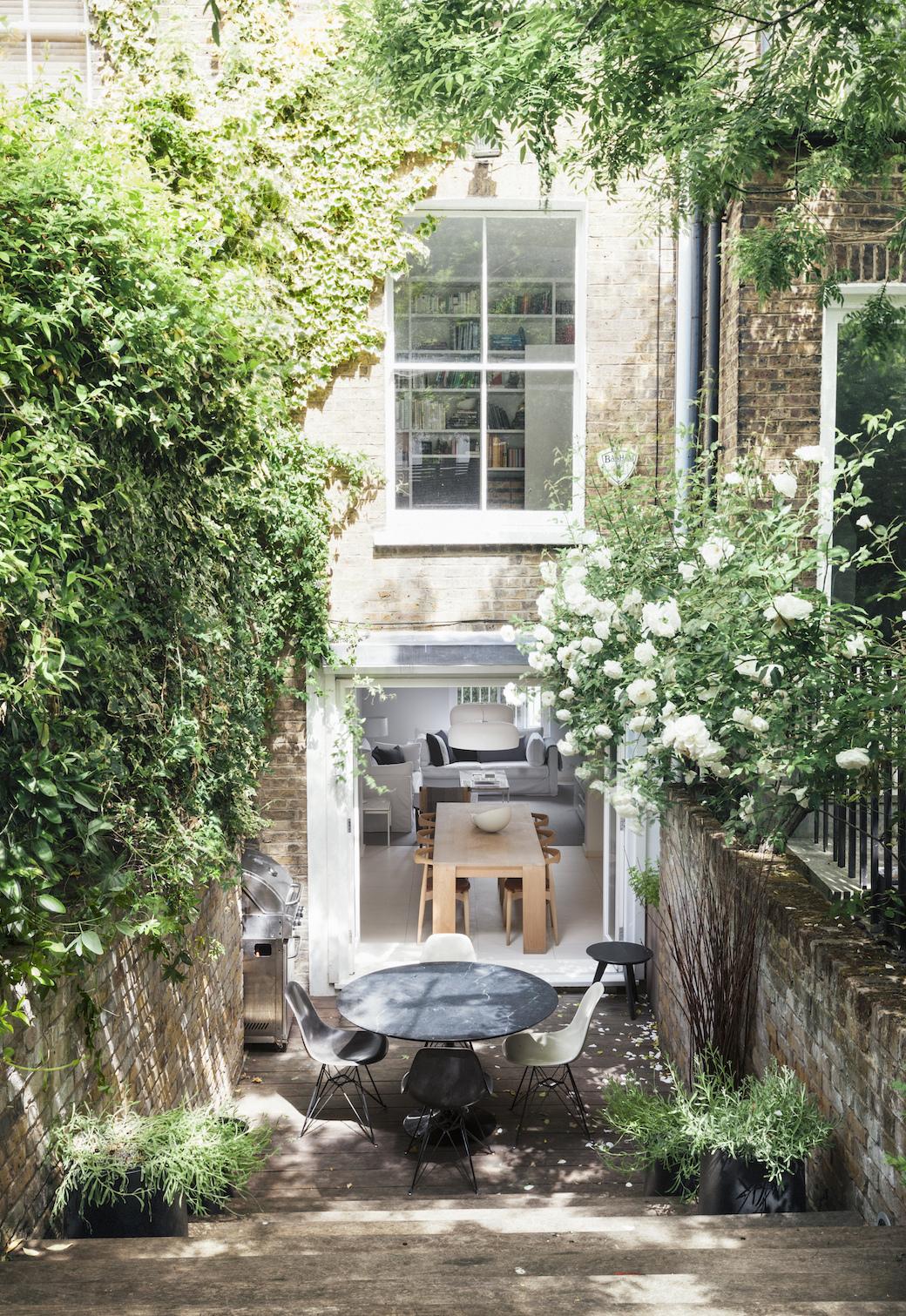
The owners have a wonderful collection of artworks – did these pieces influence your approach?
“We created a neutral and white palette throughout the property – a blank canvas for their art. The layout of the space was important as well as the clean lines. The kitchen was positioned so it was part of the open space but not too visible.”
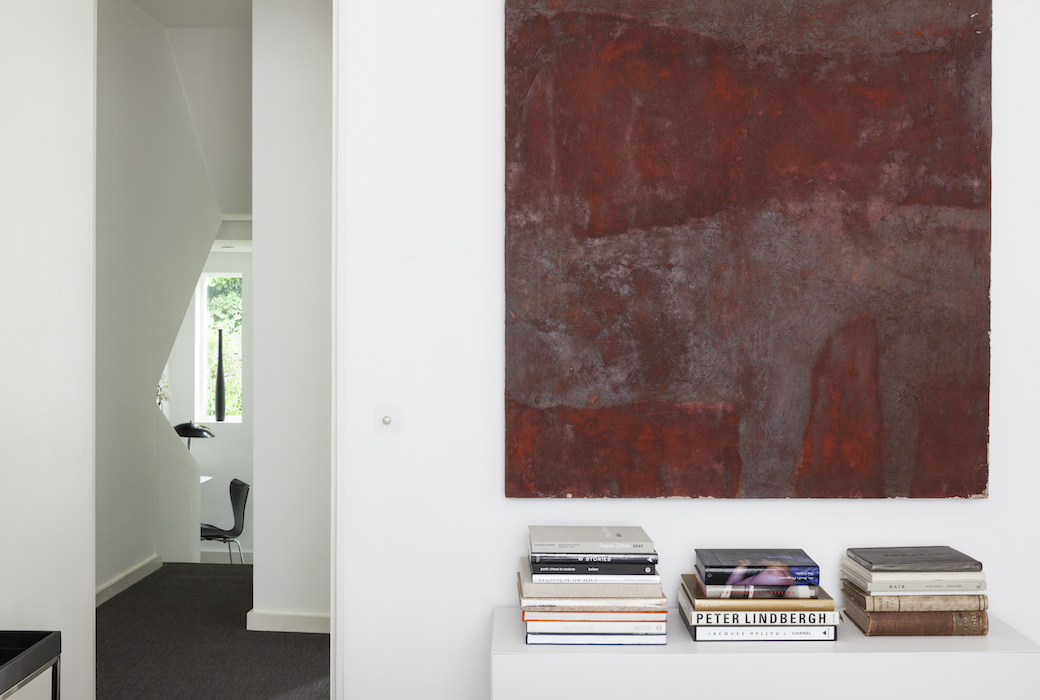
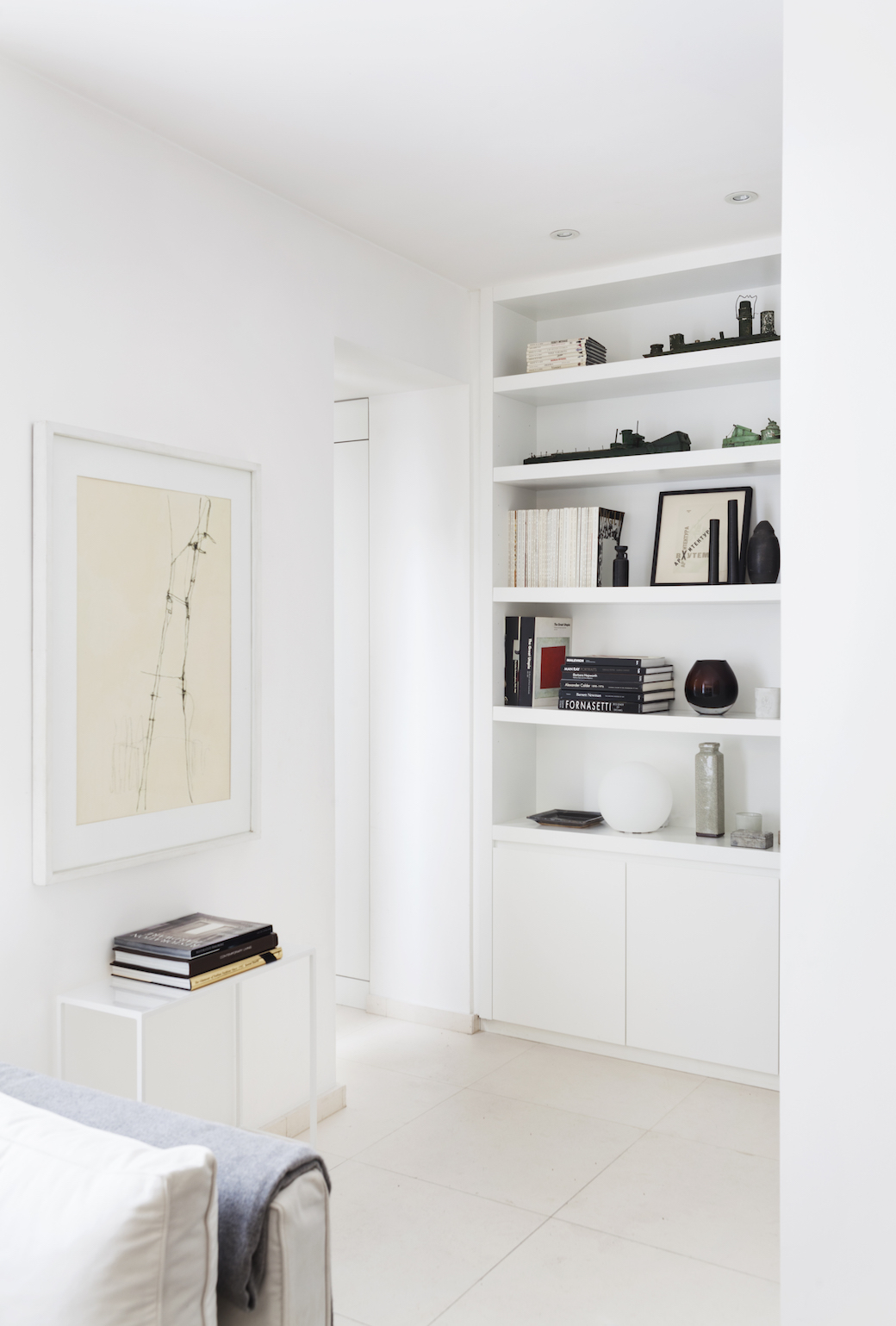
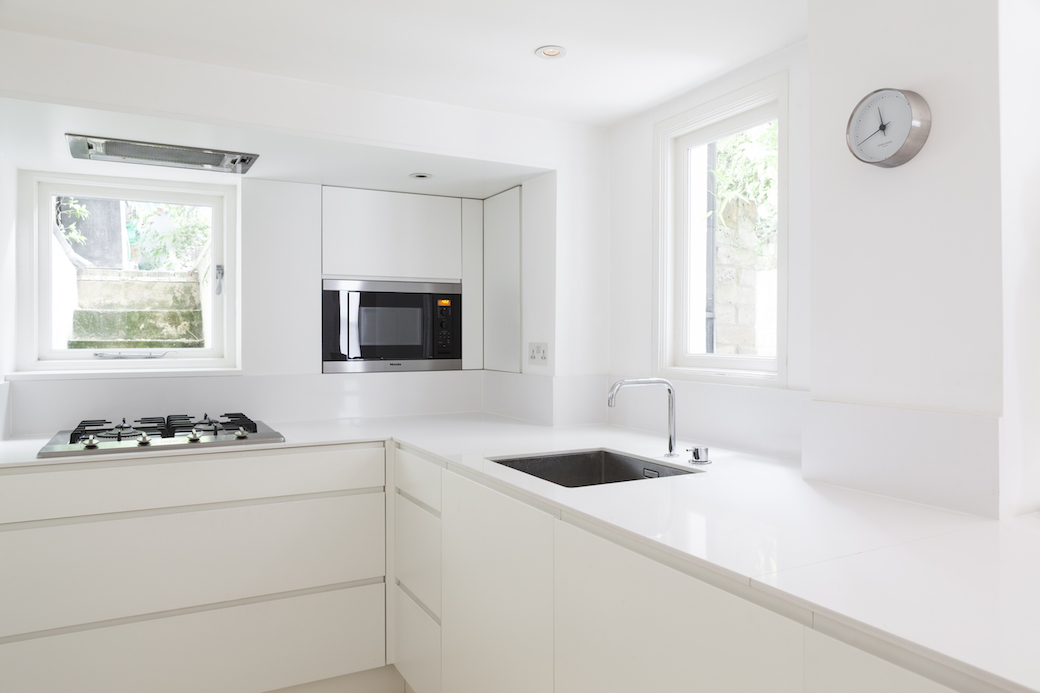
“Both of the bedrooms on the ground floor have tall doors that give a sense of verticality and bring light to the rooms. I was also working with the clients’ existing furniture and lighting – they have great taste and this made the design process easier.”
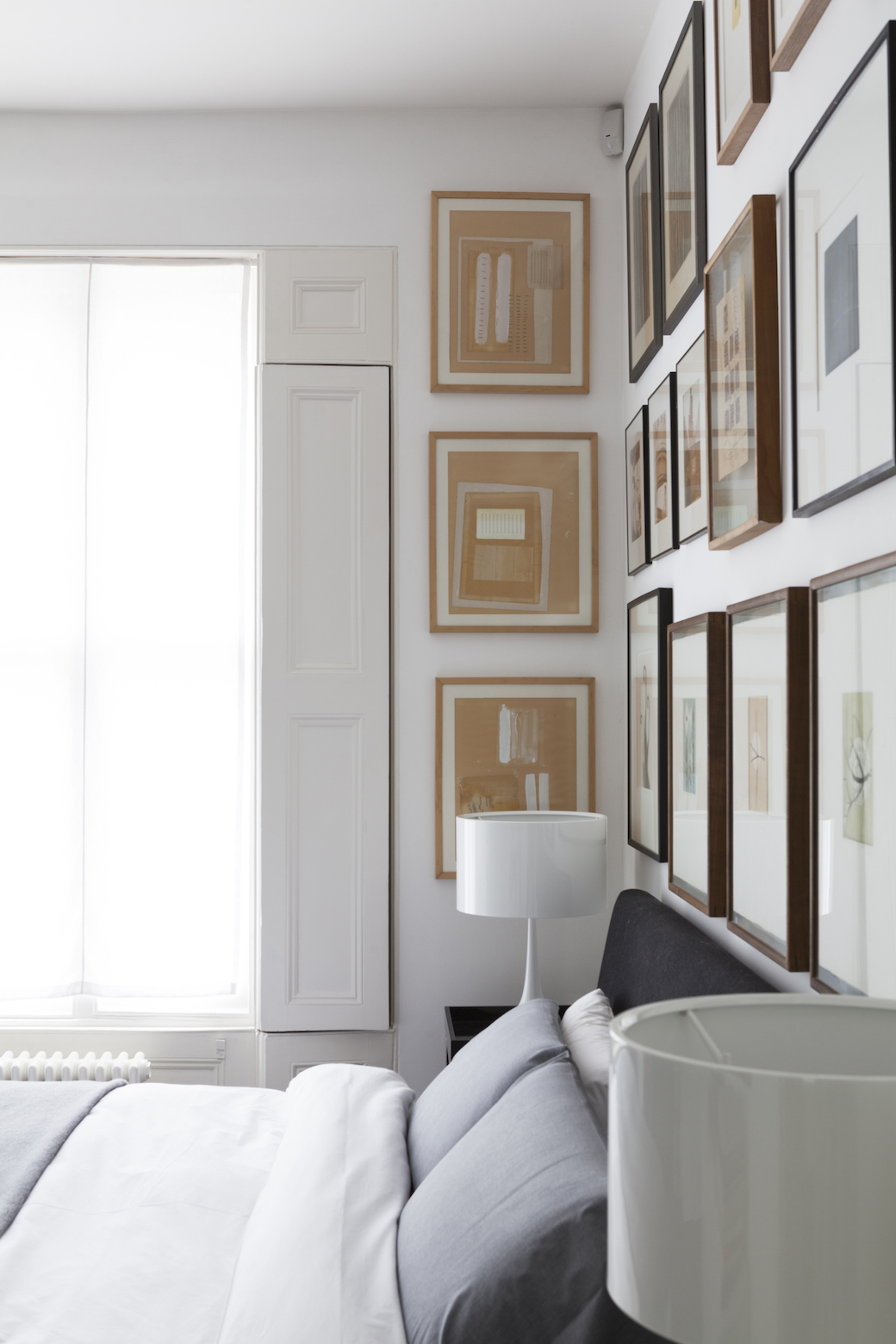
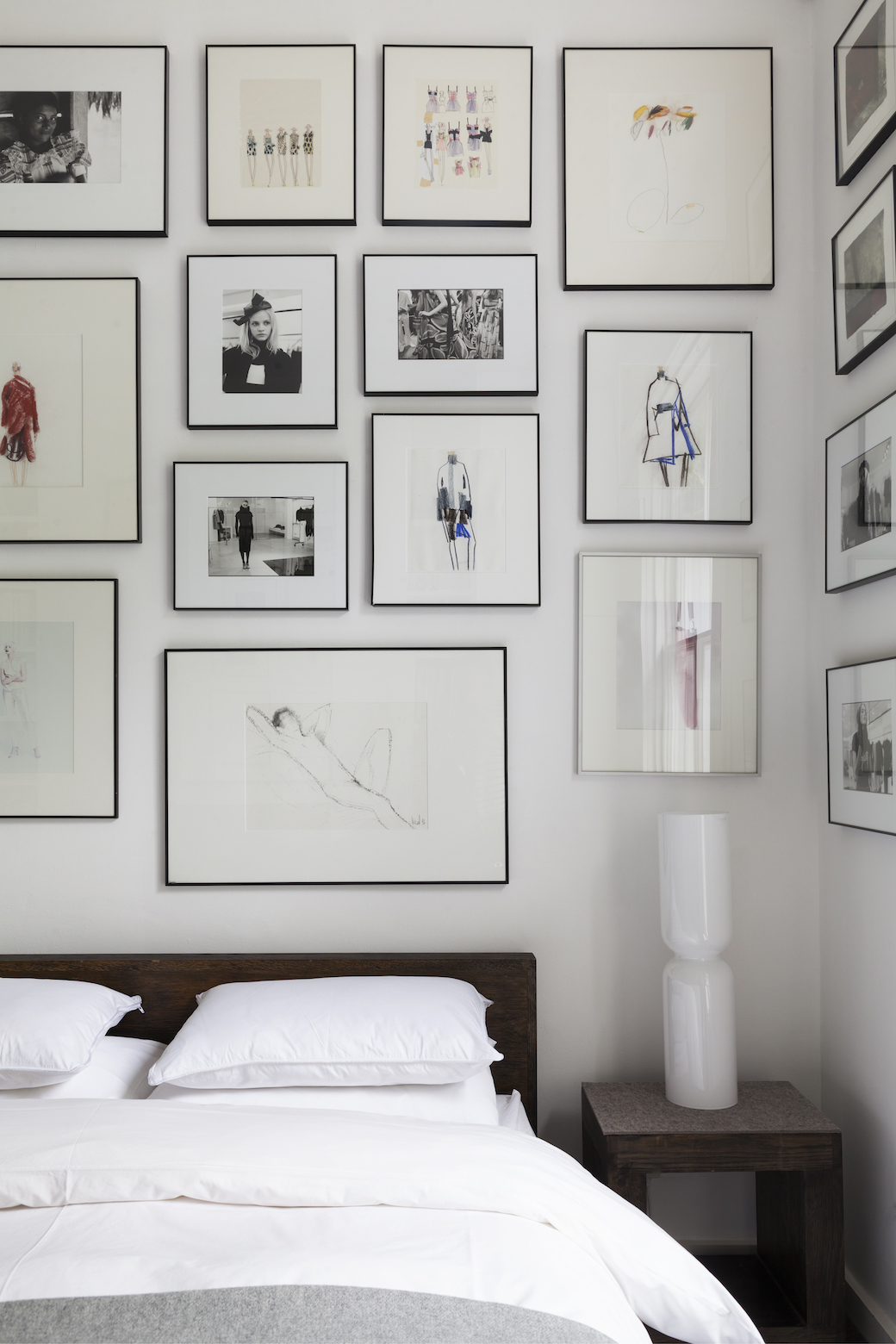
I love the restrained palette throughout this interior. It’s tempting to feel the urge to introduce colour or pattern simply because you fall in love with a certain shade of paint or wallpaper, but here, Michela’s restraint and her understated approach allows the owners’ pieces of furniture and artwork to take centre stage. The wall of art in both the bedrooms is particularly striking – and note the unified framing style in each space, with timber frames adding warmth in one room and minimal black frames creating a sense of clean-lined purity in the other.
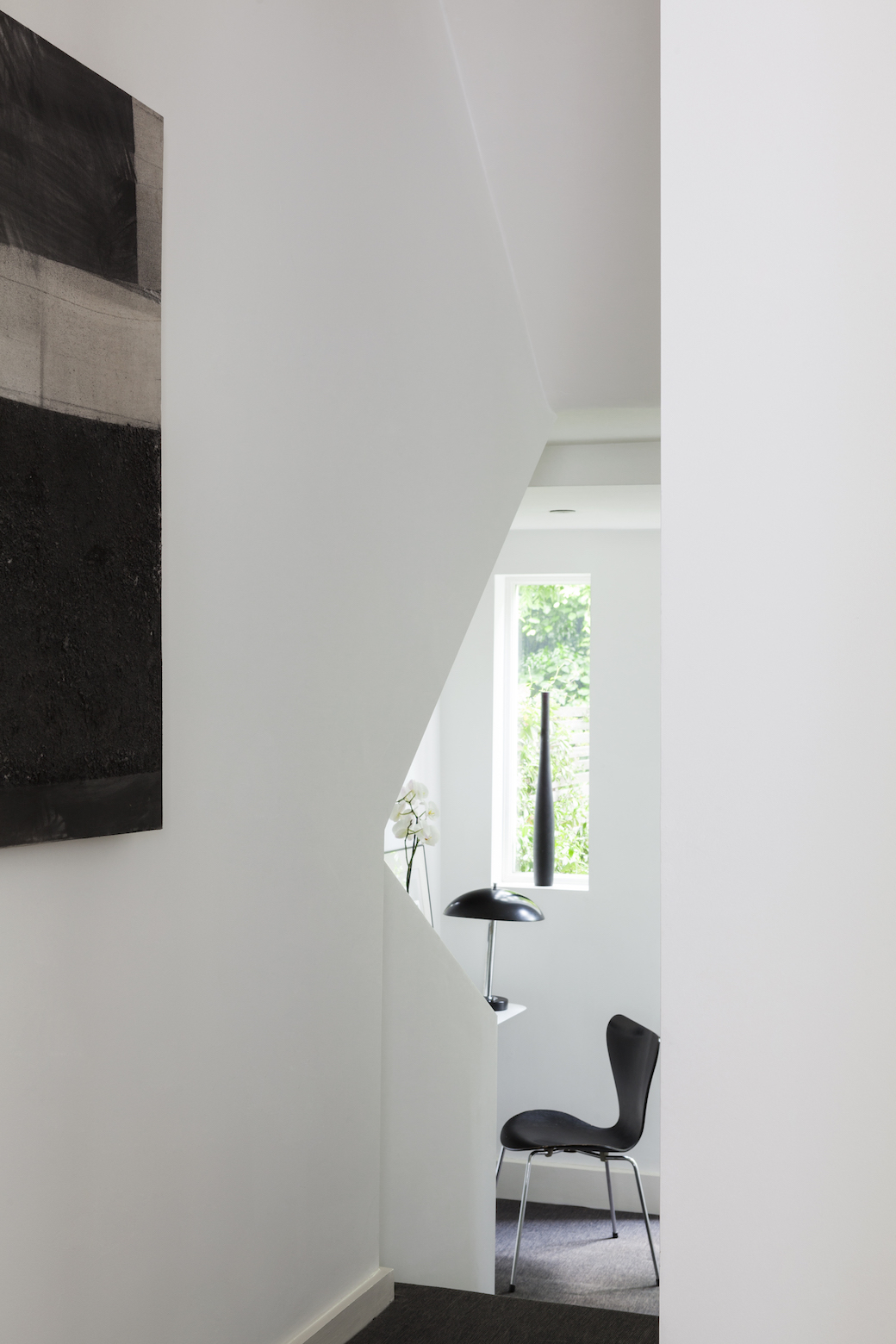
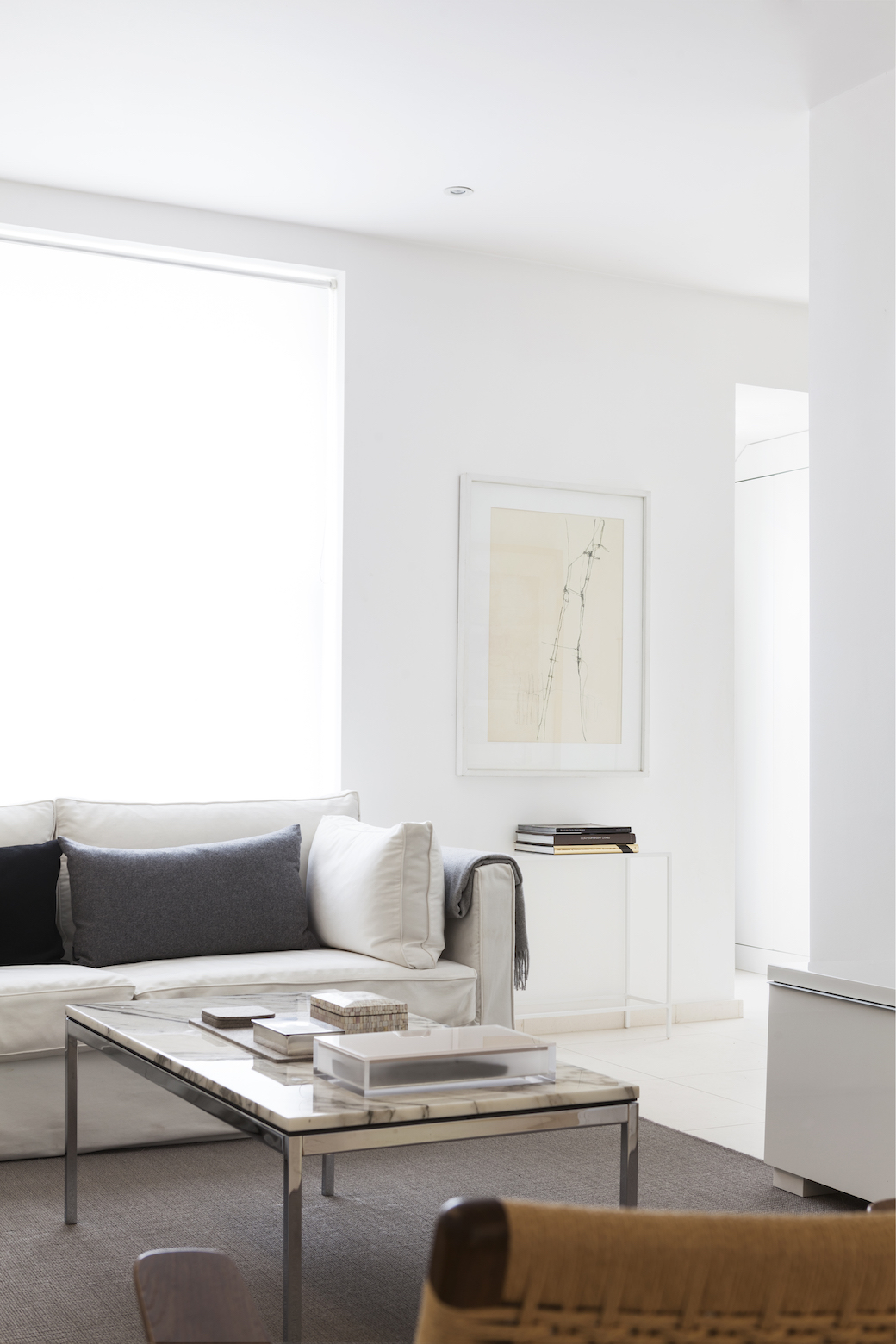
And previously, the only access to the rear garden was from the study space on the landing, photographed above. Outdoor space is such a bonus in any city and now, by creating this new connection with the garden, the living space flows seamlessly between inside and out.
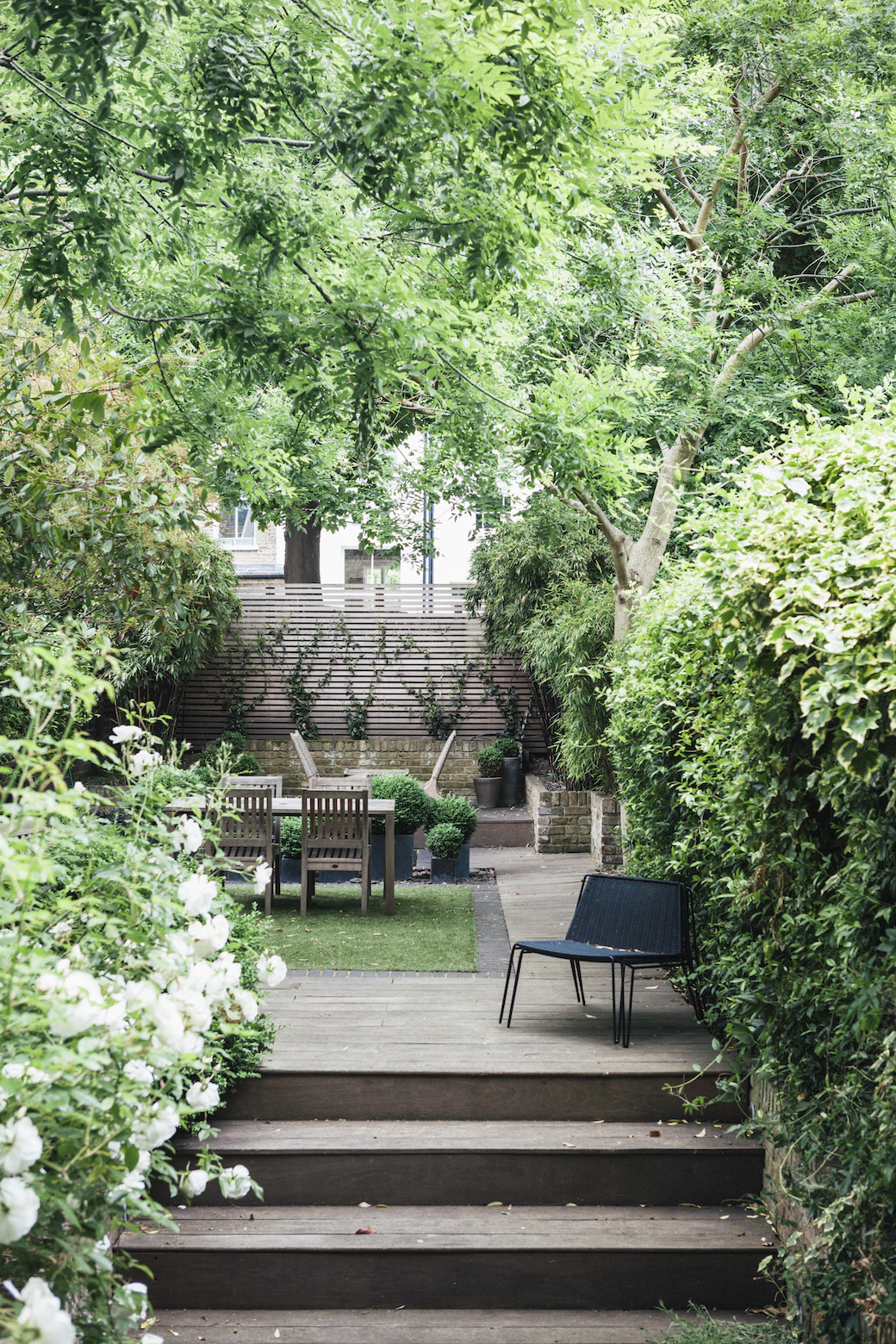
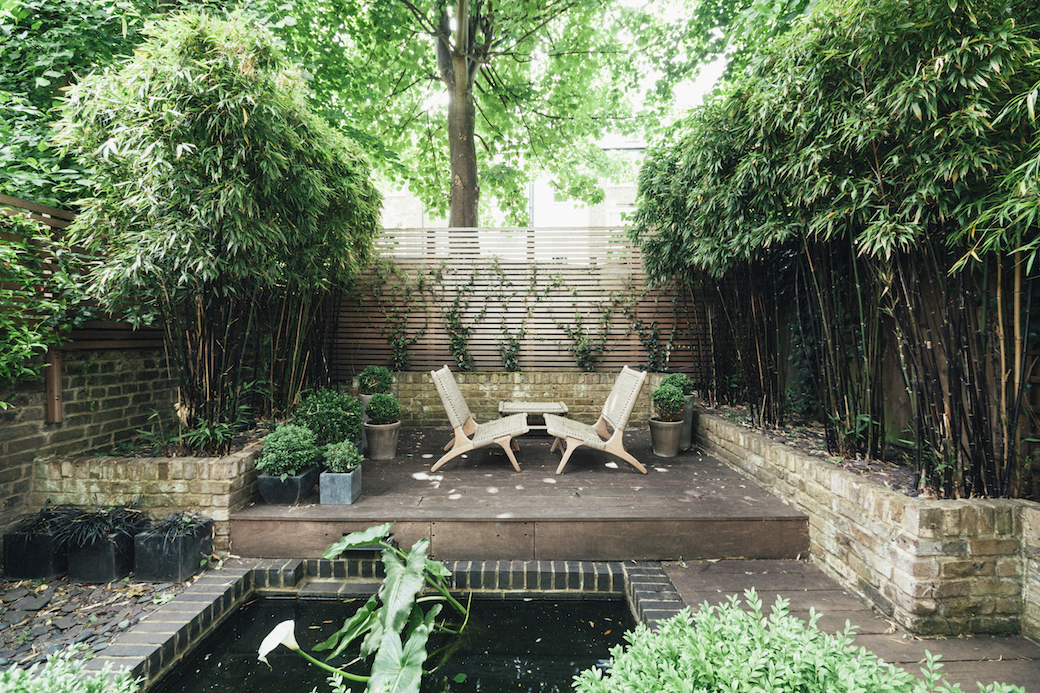
With thanks to Michela Bertolini. See more of Michela’s projects here.
All photography by Nathalie Priem.
You can also find Nathalie on Pinterest, Tumblr, Twitter, and Instagram.

