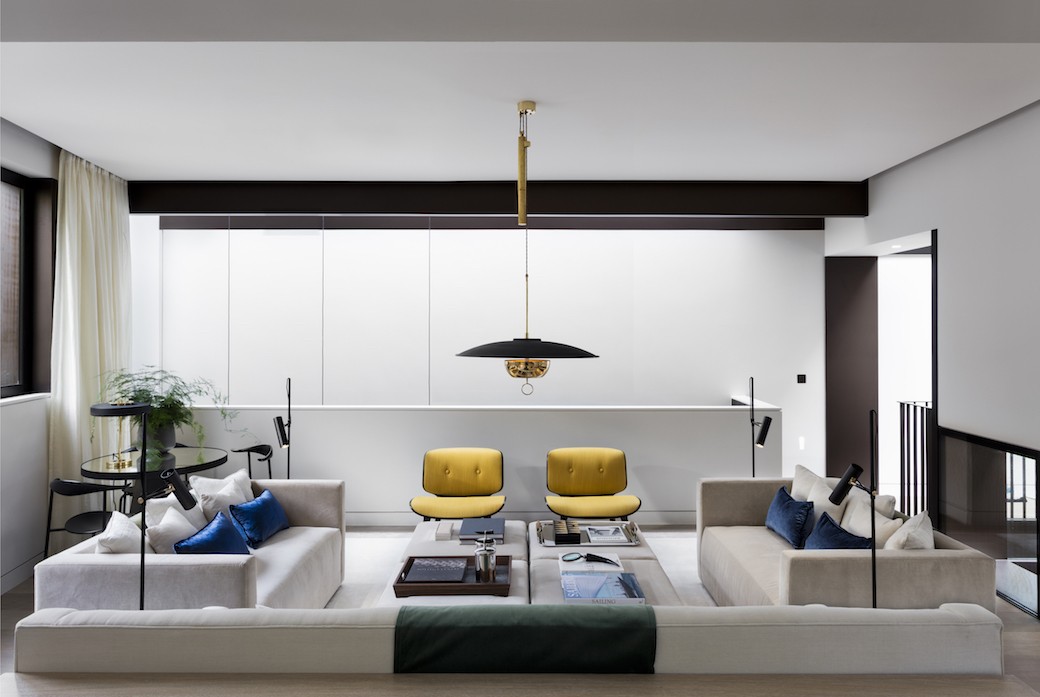Back in February 2015 I wrote about a house at 47 Old Church Street in London’s Chelsea that had been completed by the design studio and developer Echlin – you can find the accompanying Steller story here. It was a stunning property, and at the time I wrote: ‘This interior reminds you of what luxury really looks like: exquisite materials and detailing with a strong sense of craftsmanship, with some knockout features… and a floor plan conceived to enhance the space and flow and light.’
Two years on and I’m delighted to be sharing another project by Echlin that reflects these same qualities of craftsmanship combined with an impressive use and flow of space – with all photography by Nathalie Priem.
Situated within the Norland Conservation Area in the heart of London’s Holland Park, Kenure House is a striking architectural redevelopment of a former townhouse and two mews properties to create one expansive five bedroom family home. Now on the market with joint selling agents Knight Frank and Savills, the property extends to around 3,900 sq/ft, and each façade reflects a different part of this building’s history, from the period frontage that speaks of 19th century elegance to the contemporary detailing at the rear.
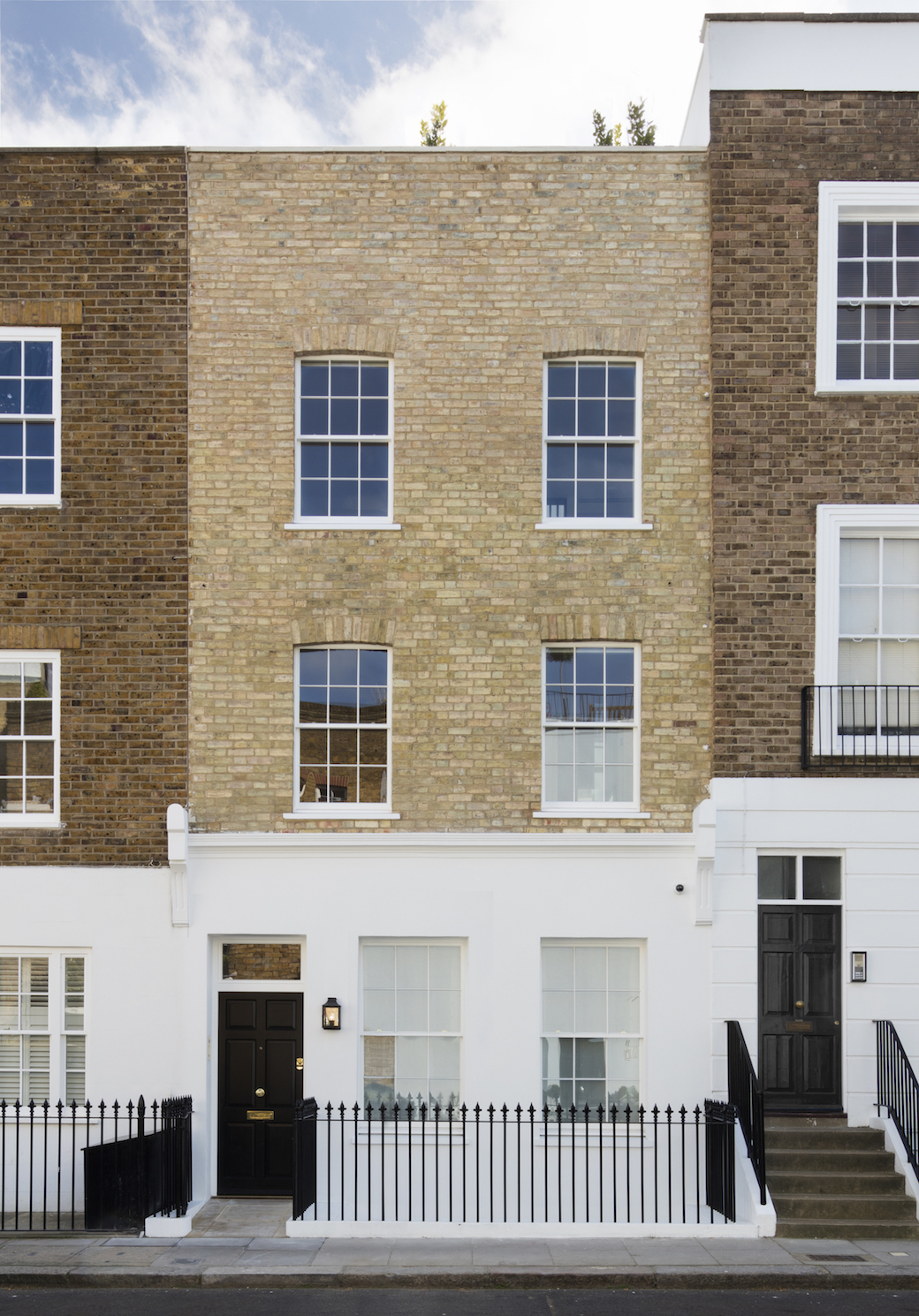
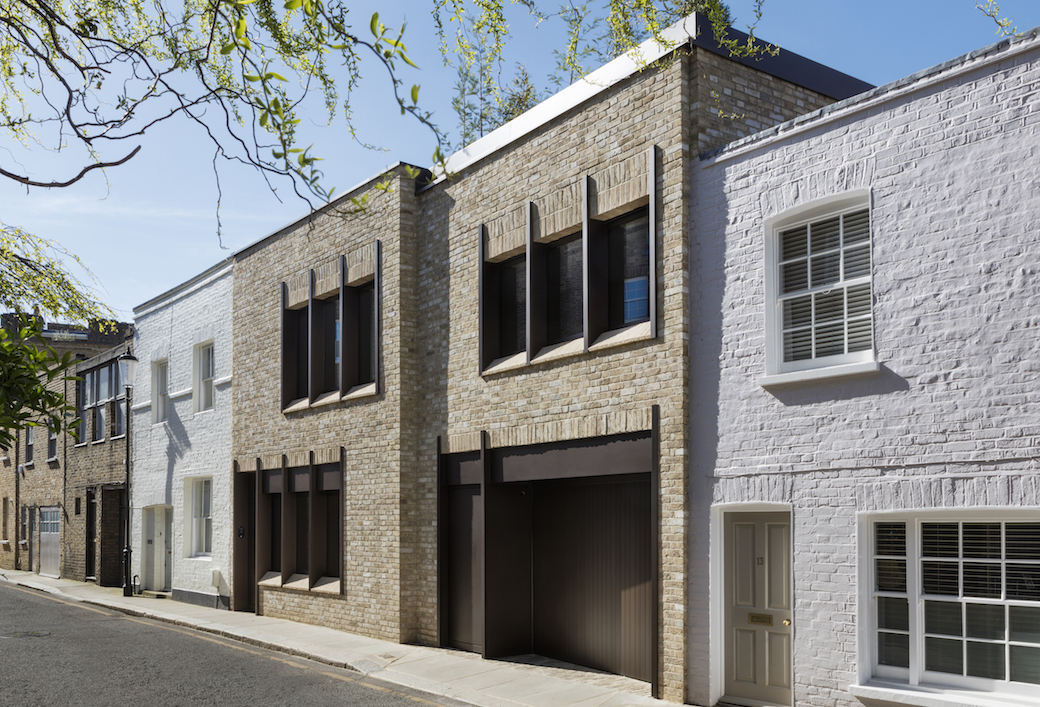
There’s much to admire about this house, not least the flowing space and beautiful juxtapositions of materials, but for me, one of the features that really makes this house stand out is the lush green living wall in the open courtyard that sits at the core of the house, as if drawing the outside in. Stunning – particularly in an urban home.
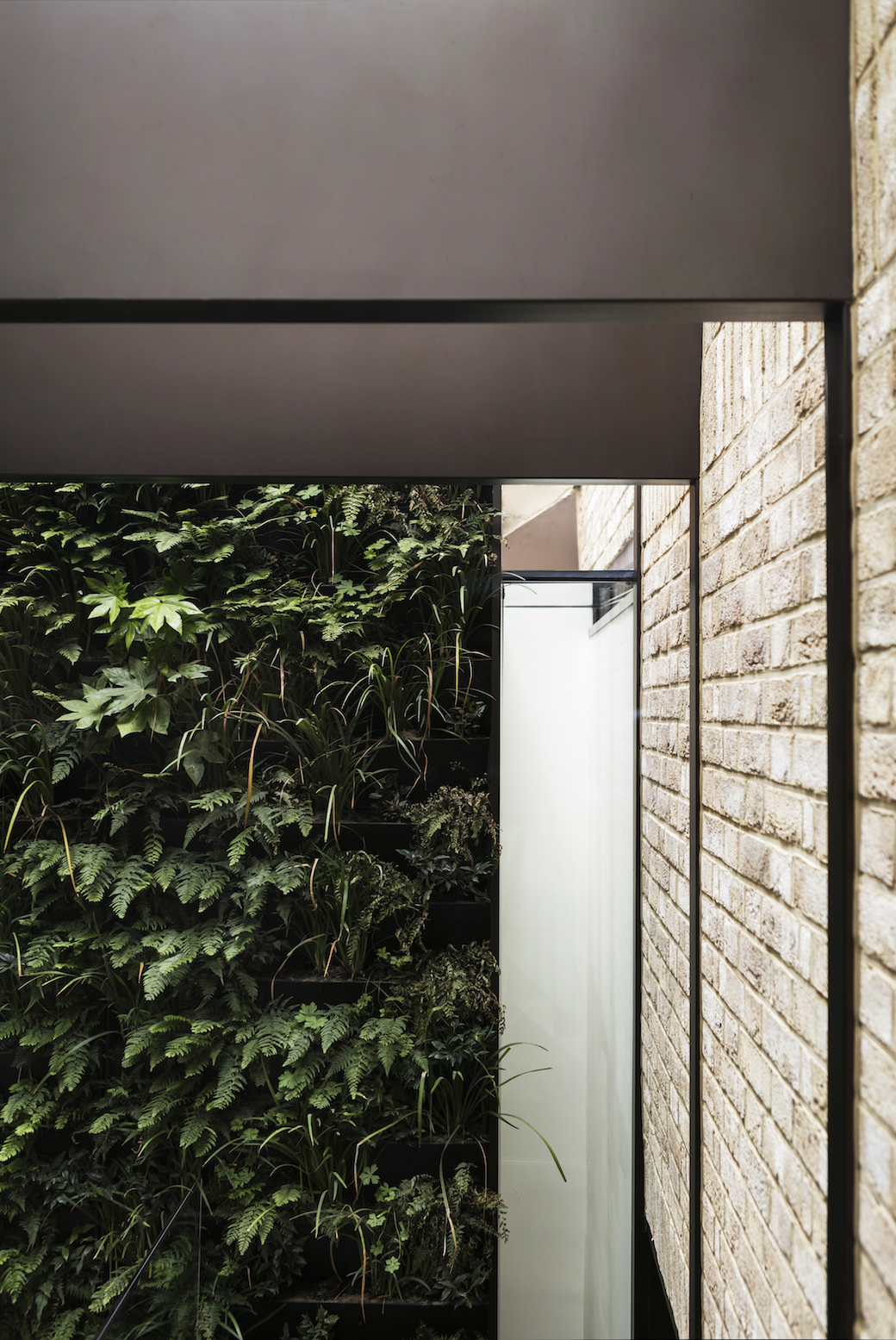
As Echlin’s Design Director Sam McNally has said of this feature: “Greenery is at the heart of every Echlin development. At Kenure House there is immediate access to the outside space from most parts of the house, with four outdoor areas, and your eye is naturally drawn towards the green core… The design and flow of the home alongside the extensive internal and external planting brings an energy into the house which wouldn’t ordinarily be found in a new development; this lifts the overall feeling of the home and positively contributes toward your mood.”
I caught up with Sam to discuss the complexities of this site and project, along with some of the key features of this unique property.
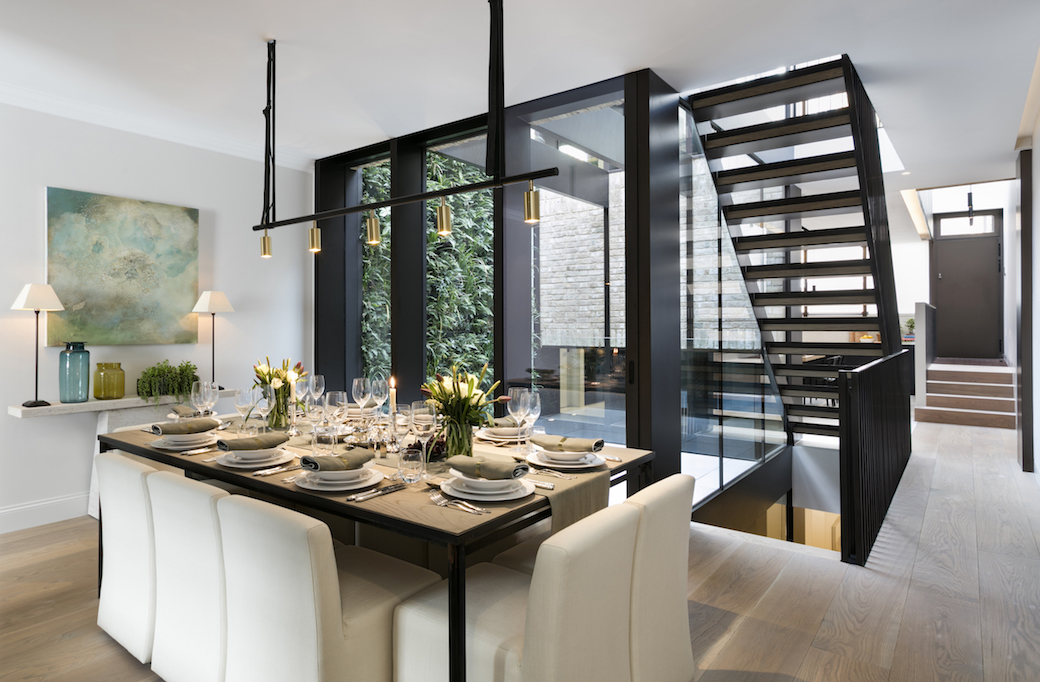
How did you come upon this site?
“My business partner and Echlin Co-Founder, Mark O’Callaghan, used to live in the area and knows it very well. Mark knew some of the houses on the street had connecting mews houses at the rear but, when a friend called to say they’d seen this one for sale with two mews houses to the rear, we agreed that it sounded like a development opportunity too good to miss. On top of the interesting layout, it used to be owned by the famous BBC Radio DJ John Peel. Imagining some of the artists, like Hendrix or Freddie Mercury, who may have visited the house over the years, gave us some serious inspiration.”
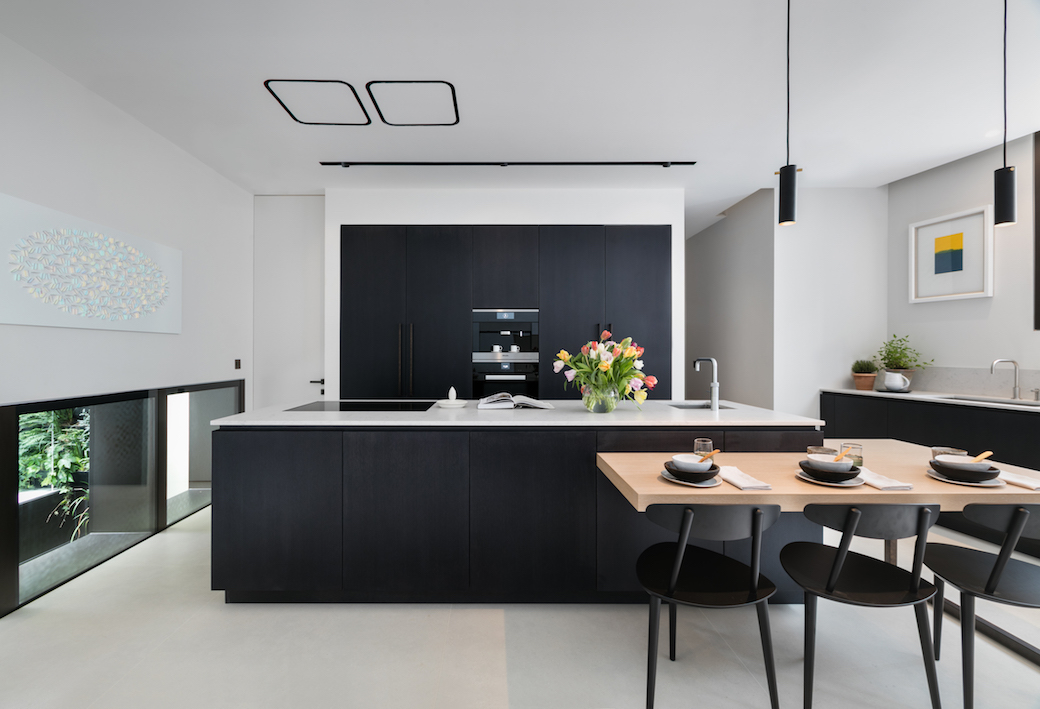
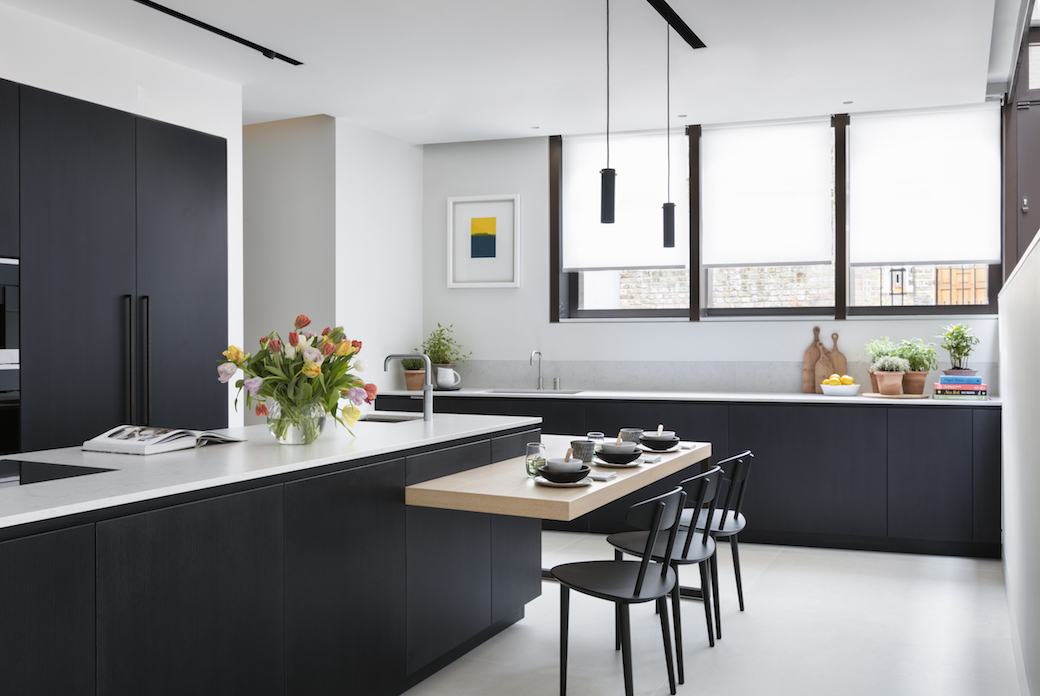
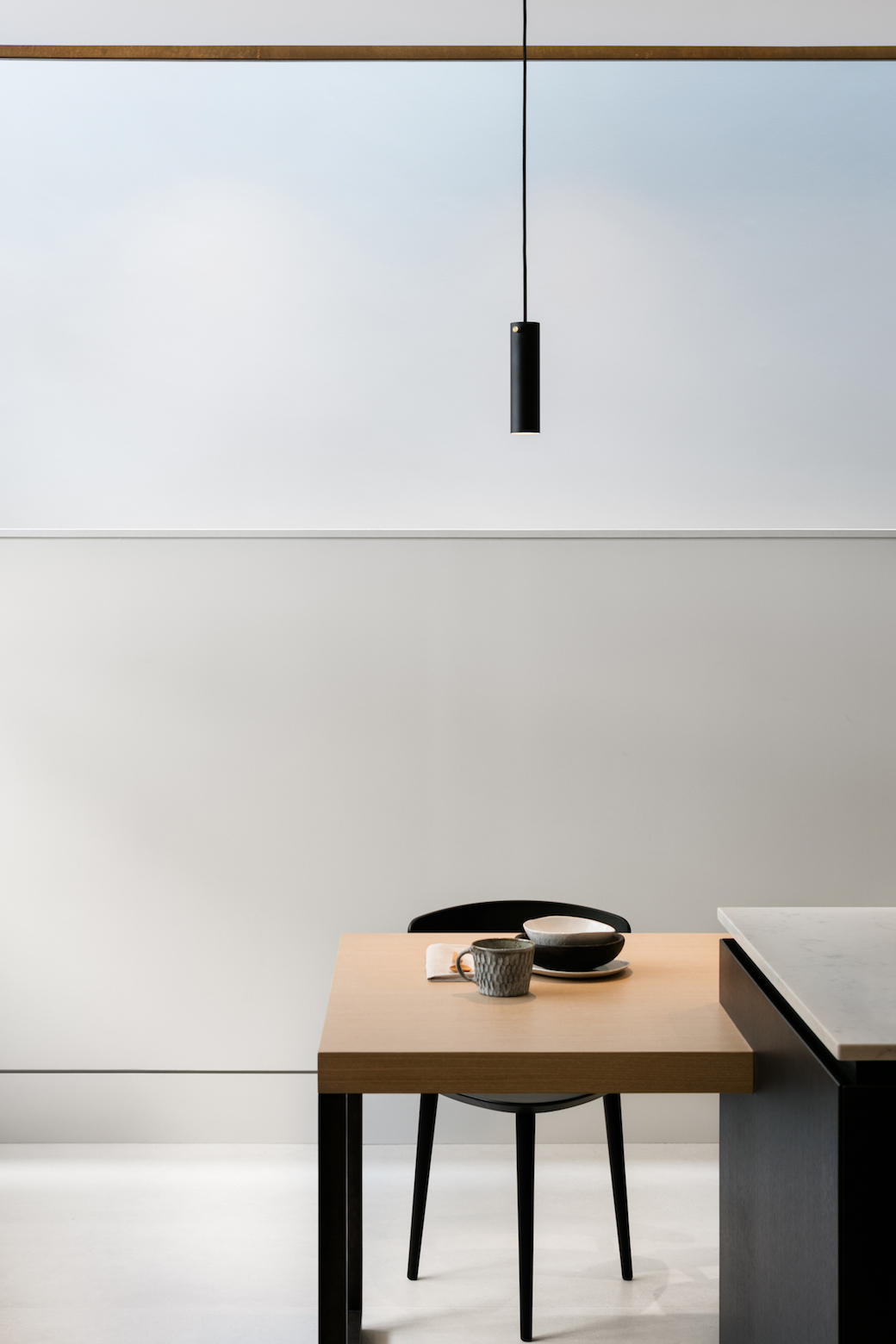
It feels like a very unusual project – to have a townhouse and two mews houses to combine and redesign. What were the main challenges involved?
“Despite the huge potential, there were some tricky hurdles to overcome, and sadly construction anywhere, let alone the capital, is sometimes prohibitively difficult. The previous owners were using the buildings as one house but it was poorly interlinked. We knew that the houses would not make very enjoyable homes if we split it back up, so set about unifying the site to create one cohesive home that flowed uninterrupted throughout. Going about this, plus the level difference across the two streets that the house fronts on to, were the biggest challenges.
As ever, a project’s biggest challenge often becomes one of its biggest successes. Now, the house flows seamlessly and the level change across the ground floor creates a wonderful interplay with the street outside, where the kitchen appears sunken and more private, making it hard for passers-by to look in.”
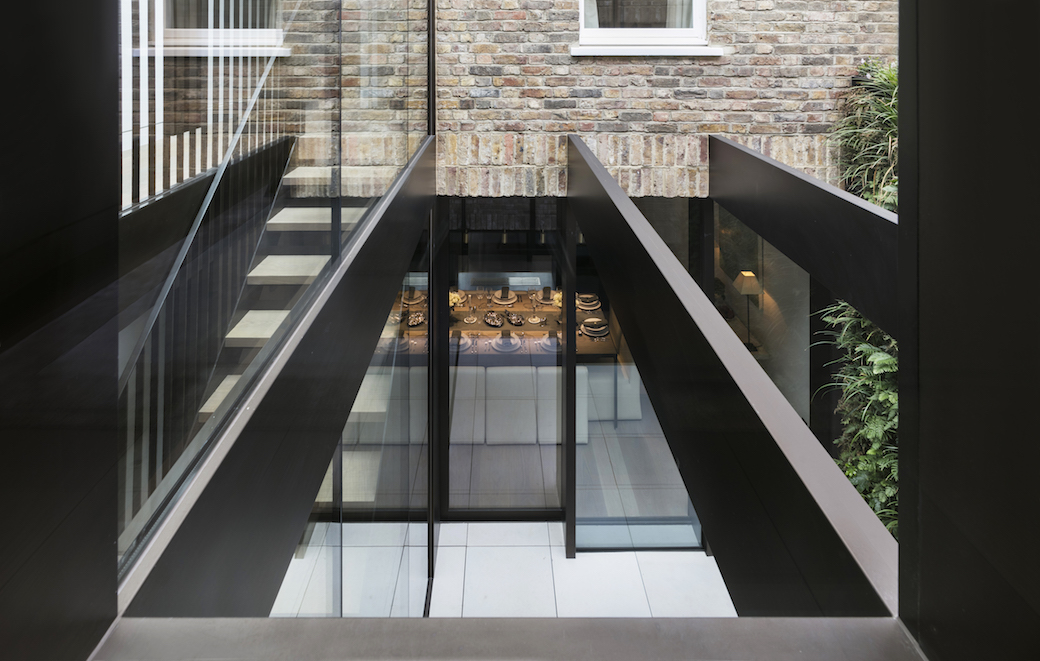
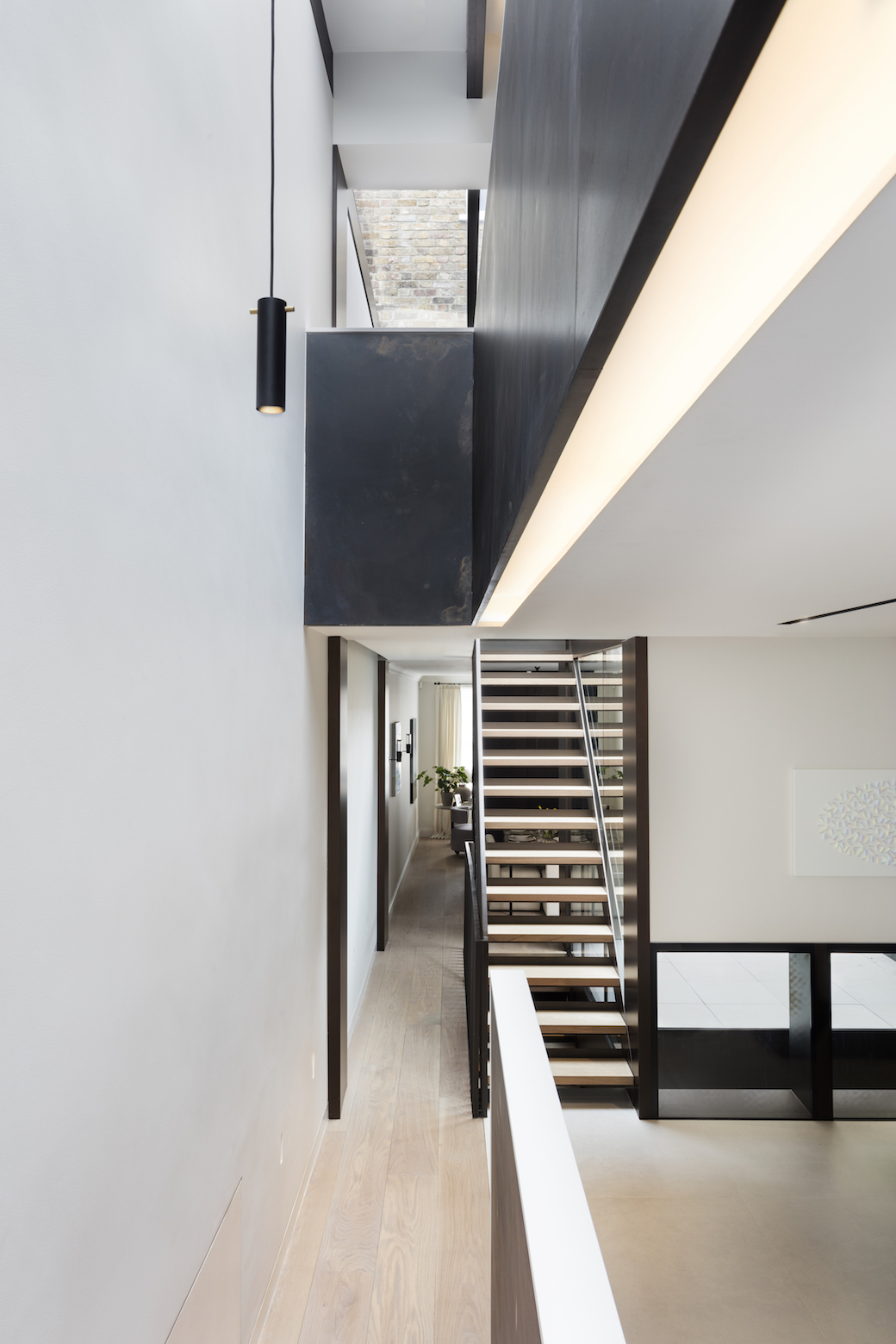
How long did this project take from acquiring the site to completion? And were there any planning restrictions that informed your approach?
“From acquiring the site, through planning and construction, the project took approximately 30 months.
Due to the mews houses not being of any architectural merit, it made most sense to replace them and keep the historic façade on the terraced side. However, one of the big challenges with replacing a dwelling, particularly in London, is the requirement to build within the proportions of the old house. Matching the Victorian volumes is great from an urban fabric point of view, as nothing ends up being too jarring, but unfortunately, tastes and living styles have changed and much more is possible in terms of engineering. People no longer want to live in small boxes, they want and need the feeling of space, and not least, plenty of storage. Fitting all of this in to urban homes requires a very progressive and creative way of thinking, which is unfortunately met with resistance from planning departments and neighbours.”
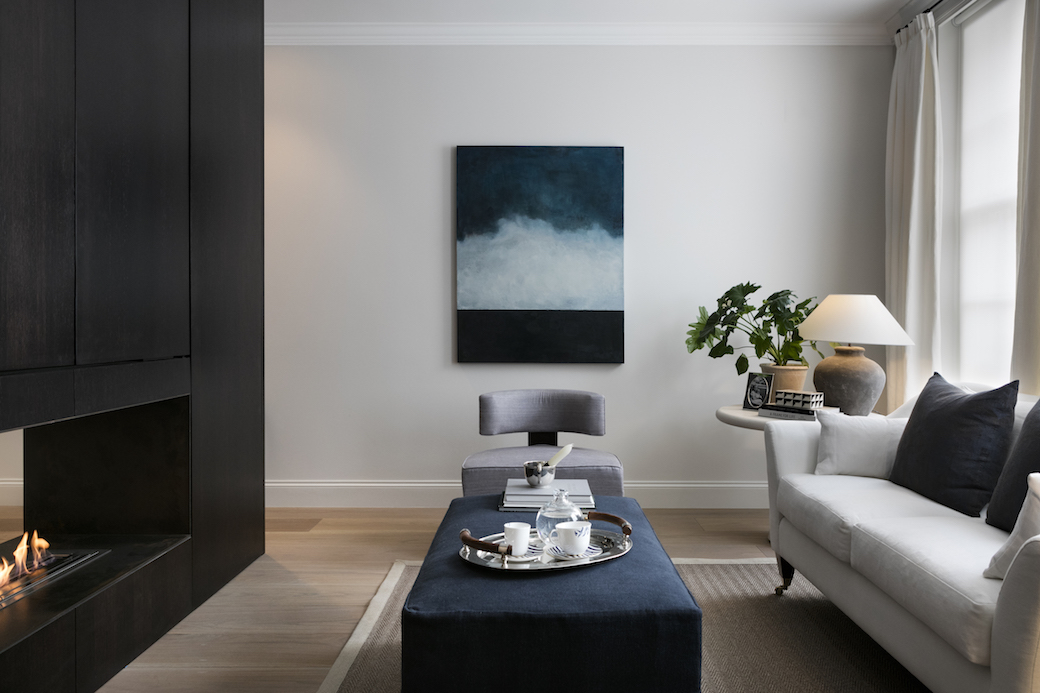
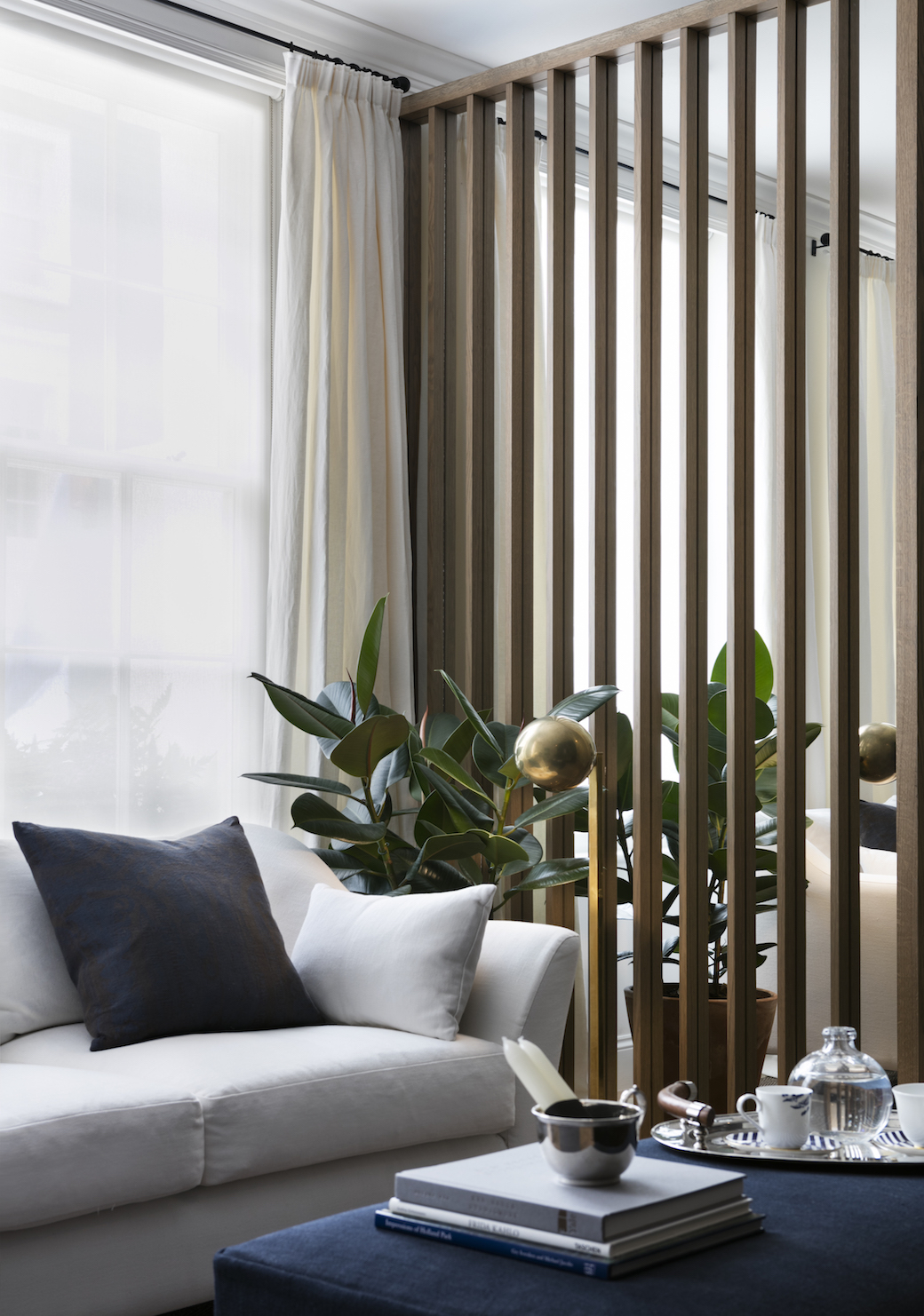
“One of the ways we addressed this challenge at Kenure was to place a bathroom on the roof above the master in a structure that previously only housed a staircase. By moving the stair and using clever glazing, we gained a room on the roof that now is a beautiful ‘sky-bath’ that allows completely private bathing under the stars and overlooking a terrace.”
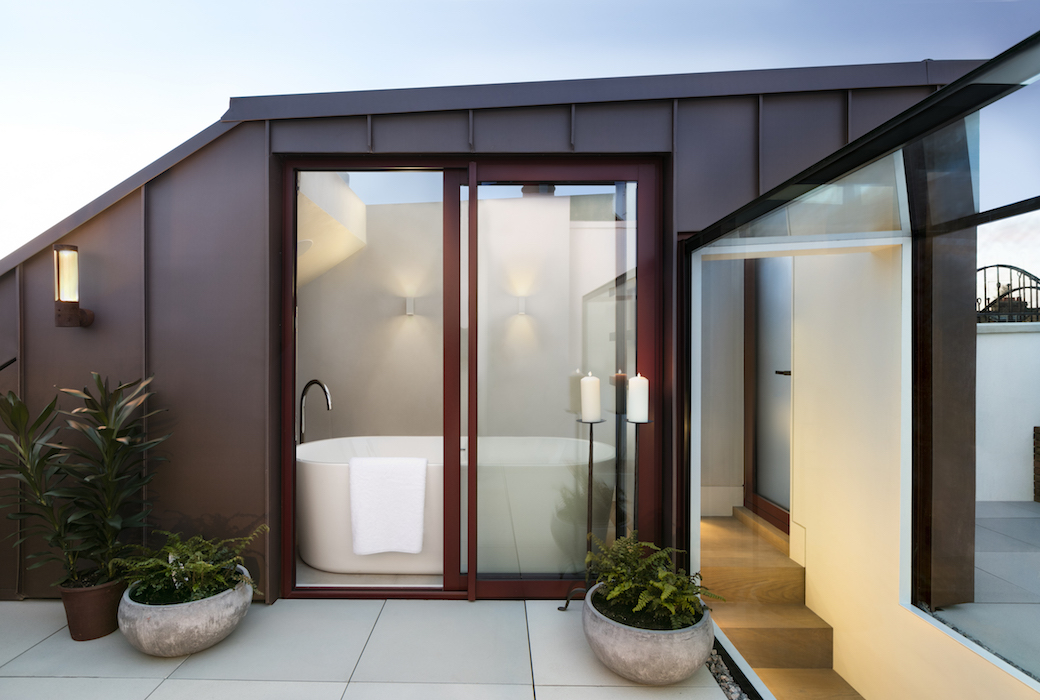
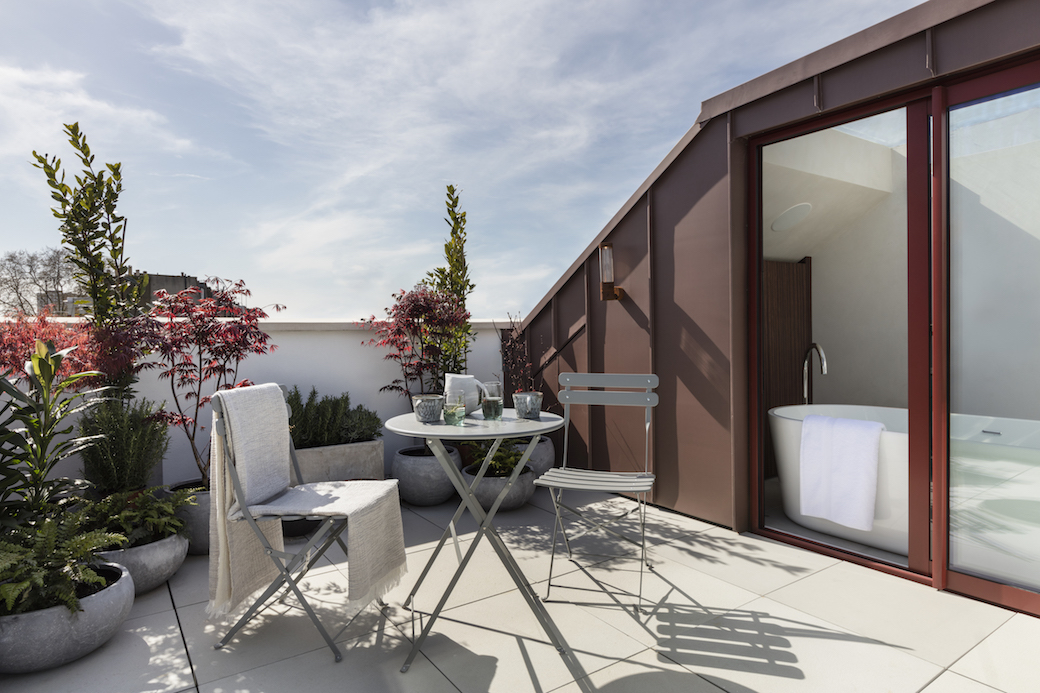
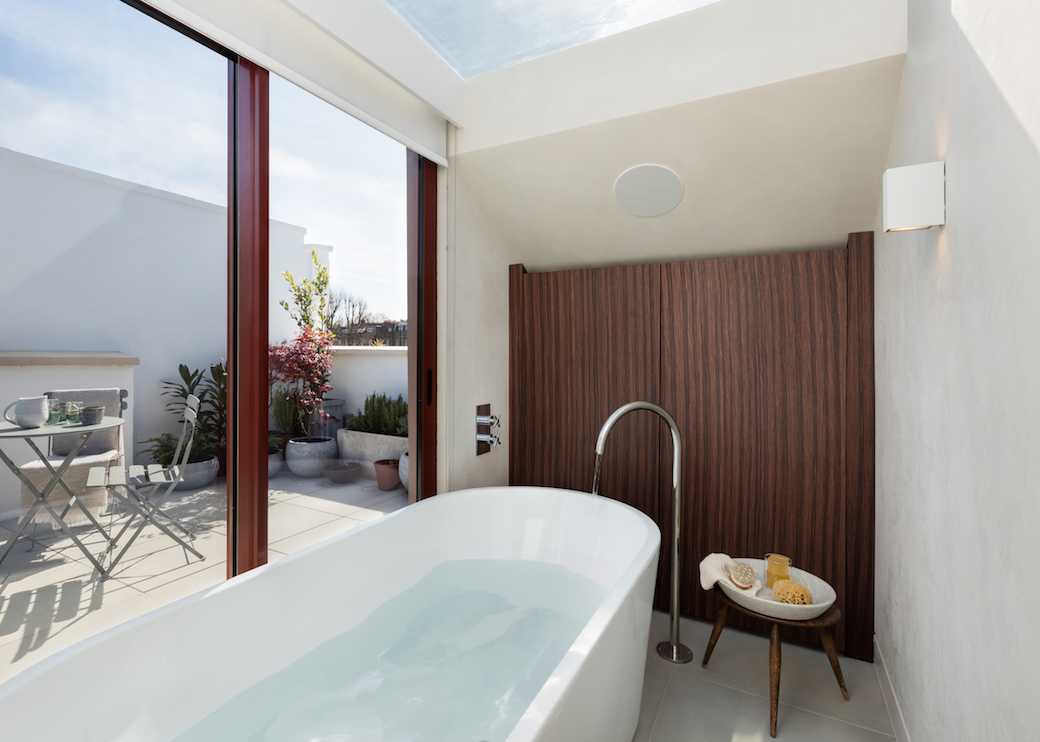
As the green spaces are key to this design, where did you take inspiration from in this?
“Greenery is definitely a key element of the design of the house. London is 47% green space, but our homes are woefully behind this ratio. Our Head Architect Steve Clinch, who was the project architect at Kenure House, is passionate about the outdoors and is exceptionally talented at finding ways to bring the outdoors in. The central courtyard and two storey living wall is immediately visible from both entrances, which is very unusual for a central London home. It draws you into the home, and provides either a green view or access to the outside on every level. The planting scheme also draws inspiration from Holland Park itself, which has to be one of London’s most romantic and atmospheric open spaces, where there is almost wild woodland adjacent to the meticulously laid out Japanese Kyoto Garden.”
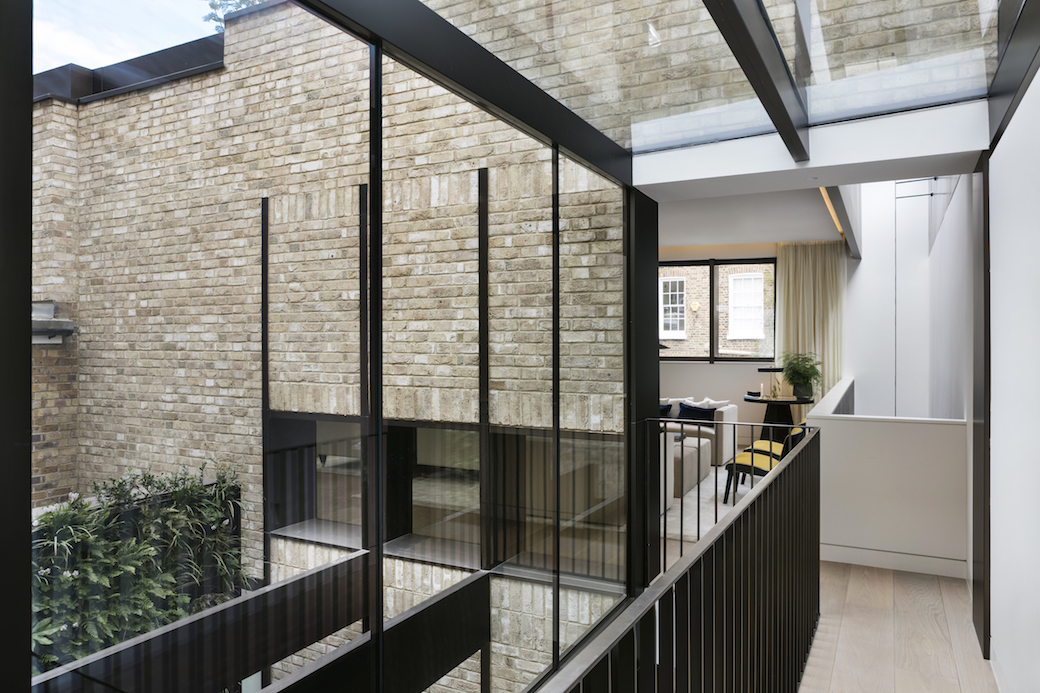
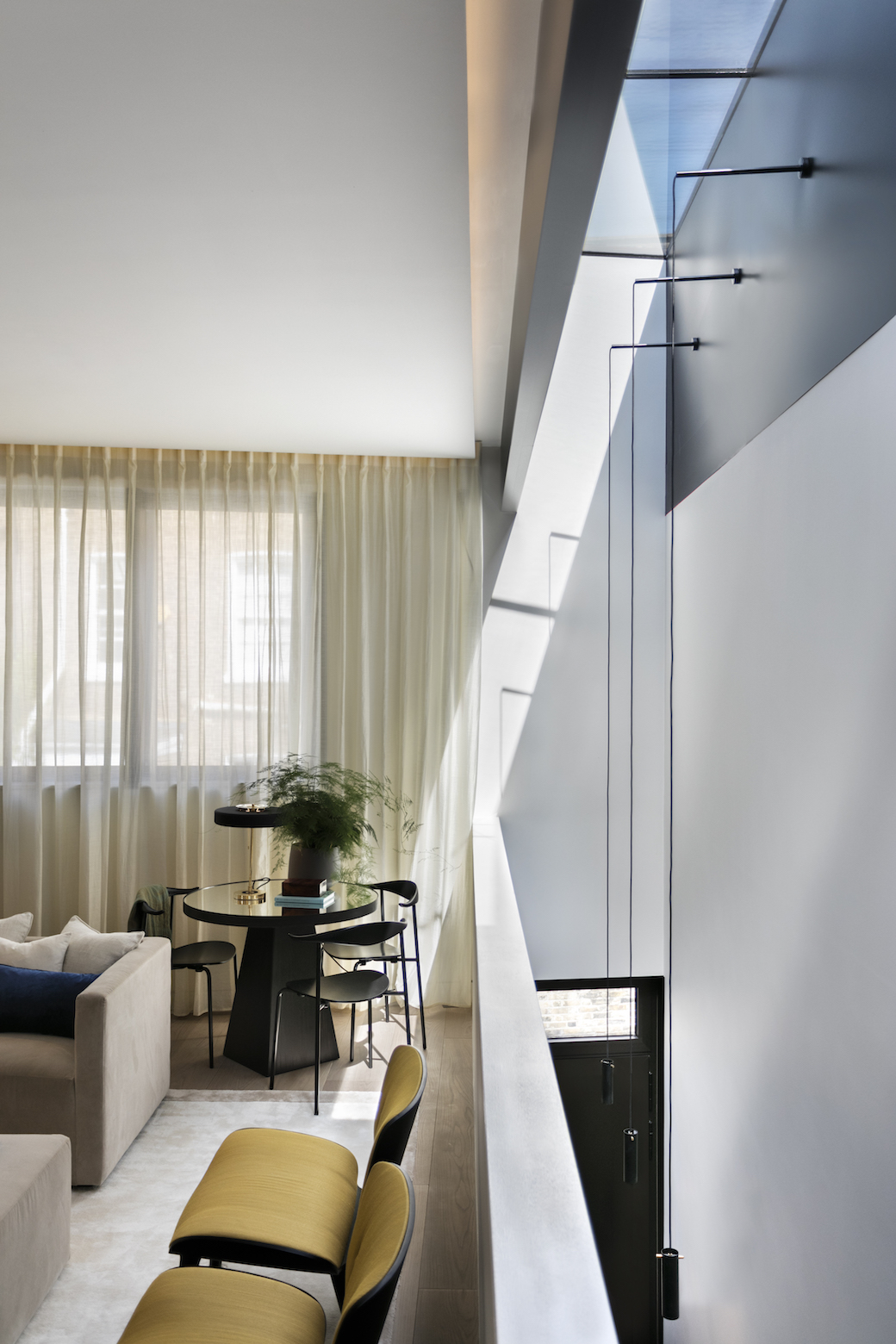
You’ve mentioned the external and internal planting bringing an energy into the house – can you tell us a little more about this.
“Planting and access to outside space is one of the most central elements of our design ethos. We believe this, alongside the feeling of space and maximizing natural light, ties together to enhance your wellbeing. Many studies show that these things can help the state of your mind and help with stress reduction and productivity. We want to make sure that every project we work on leaves more than just a positive addition to the built environment; it should break new ground in the way we live and the way we enjoy our homes.”
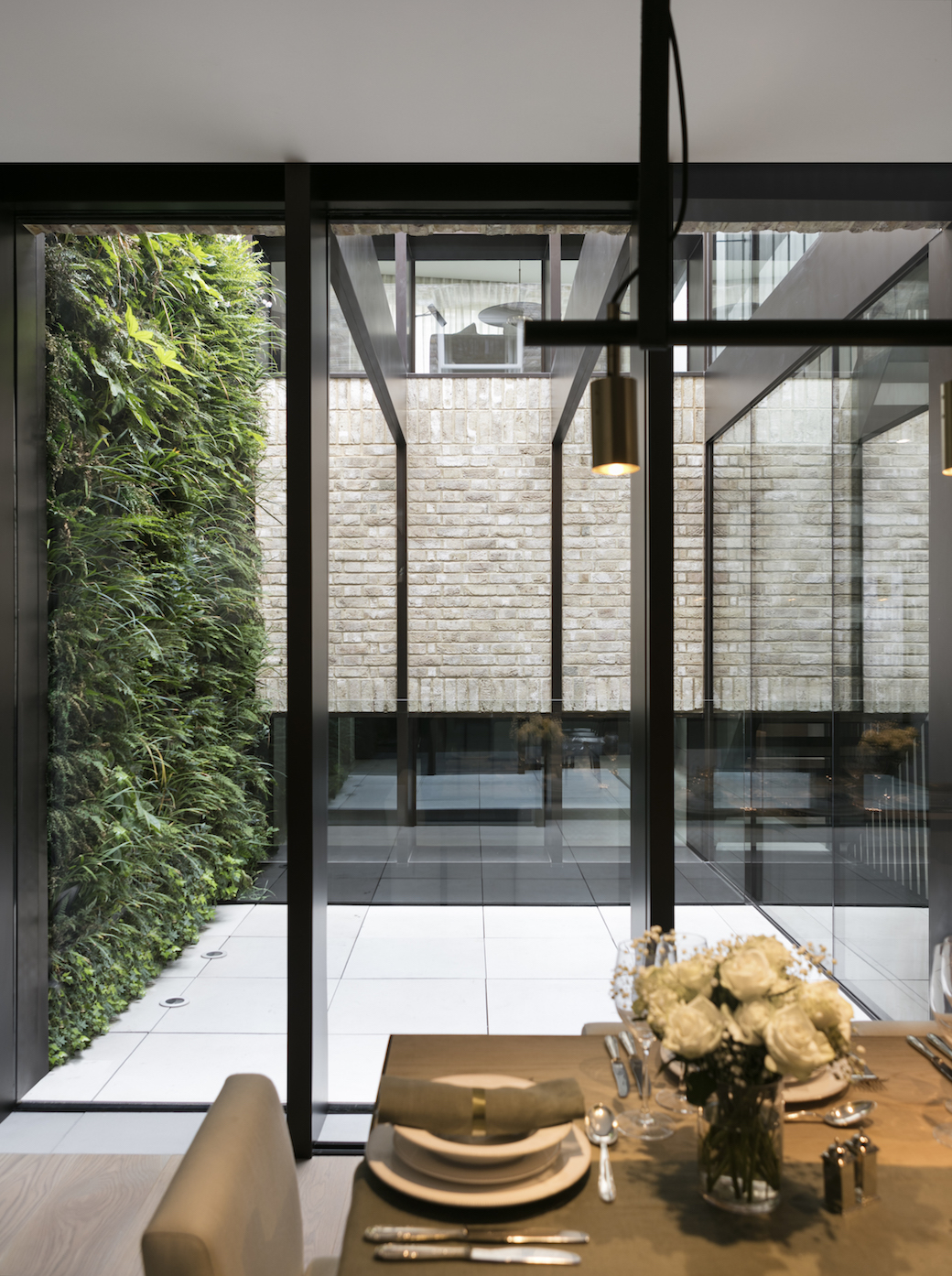
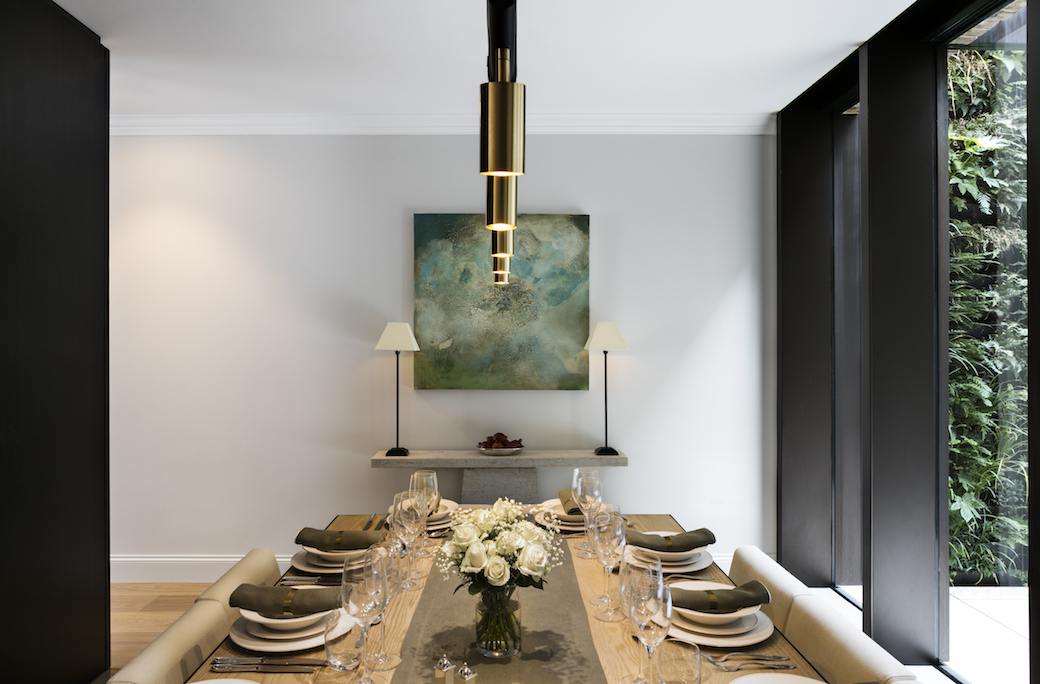
As with Old Church Street, the use of materials and sense of craftsmanship here is just exquisite – from a design perspective, how do you achieve this balance?
“It is tricky, but the balance is probably achieved through our collective approach. Our team works in one design studio near the river in Chelsea, and we all have different areas of expertise, but are all passionate about spaces and places. Pooling our skillsets is not always easy, but our hope is that the various skillsets come through in the finished design, helping to create truly unique projects.
At Kenure House, as well as the green spaces, the architectural team were inspired by the former potteries nearby and therefore the building’s minor industrial heritage. This led to a focus on natural materials juxtaposed with man-made materials like the anodized aluminium fenestration details. On the styling and interiors side, the teams were more inspired by the location, where it was felt there should be the balance of the elegance of Holland Park and the colourful bohemian nature of Notting Hill.”
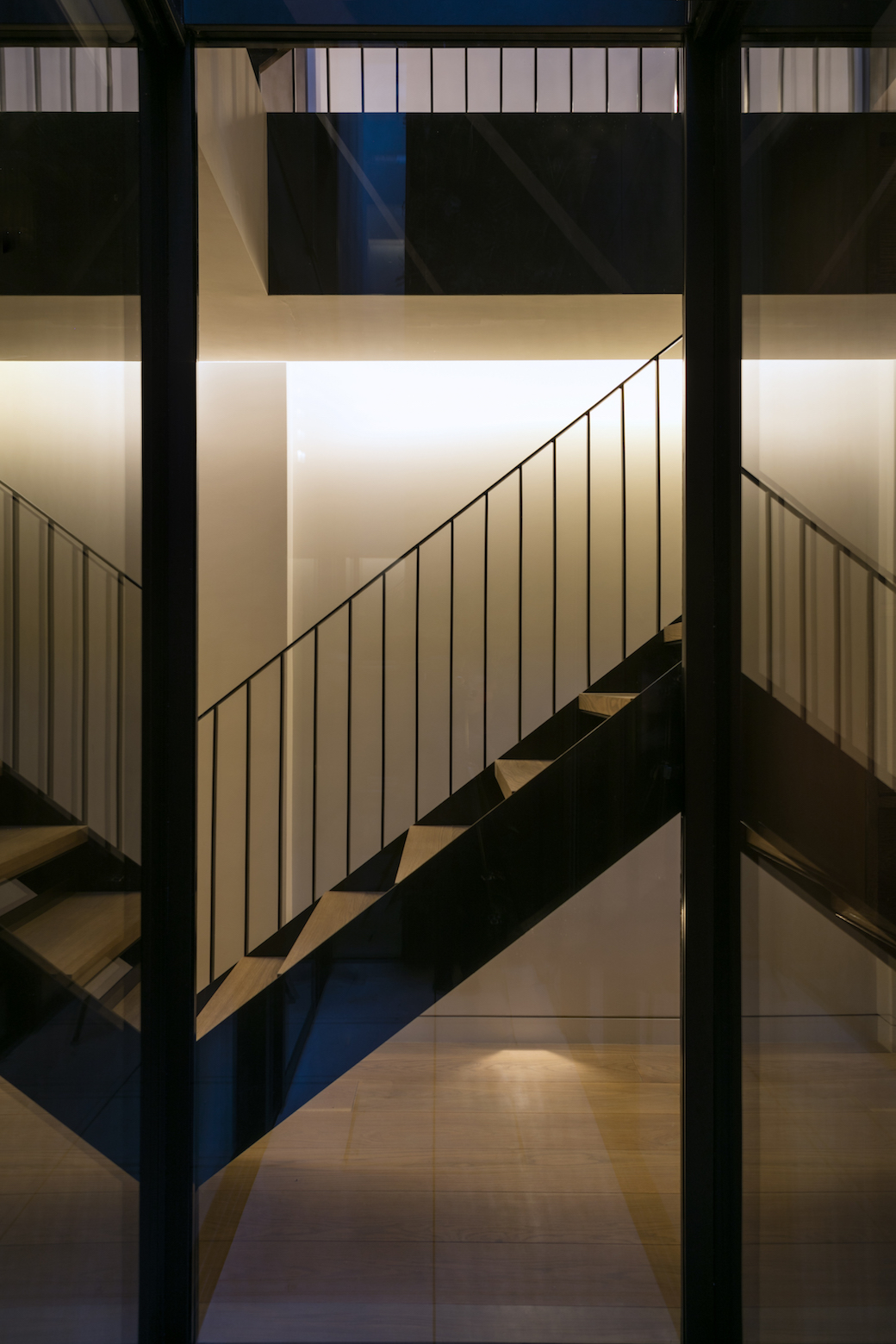
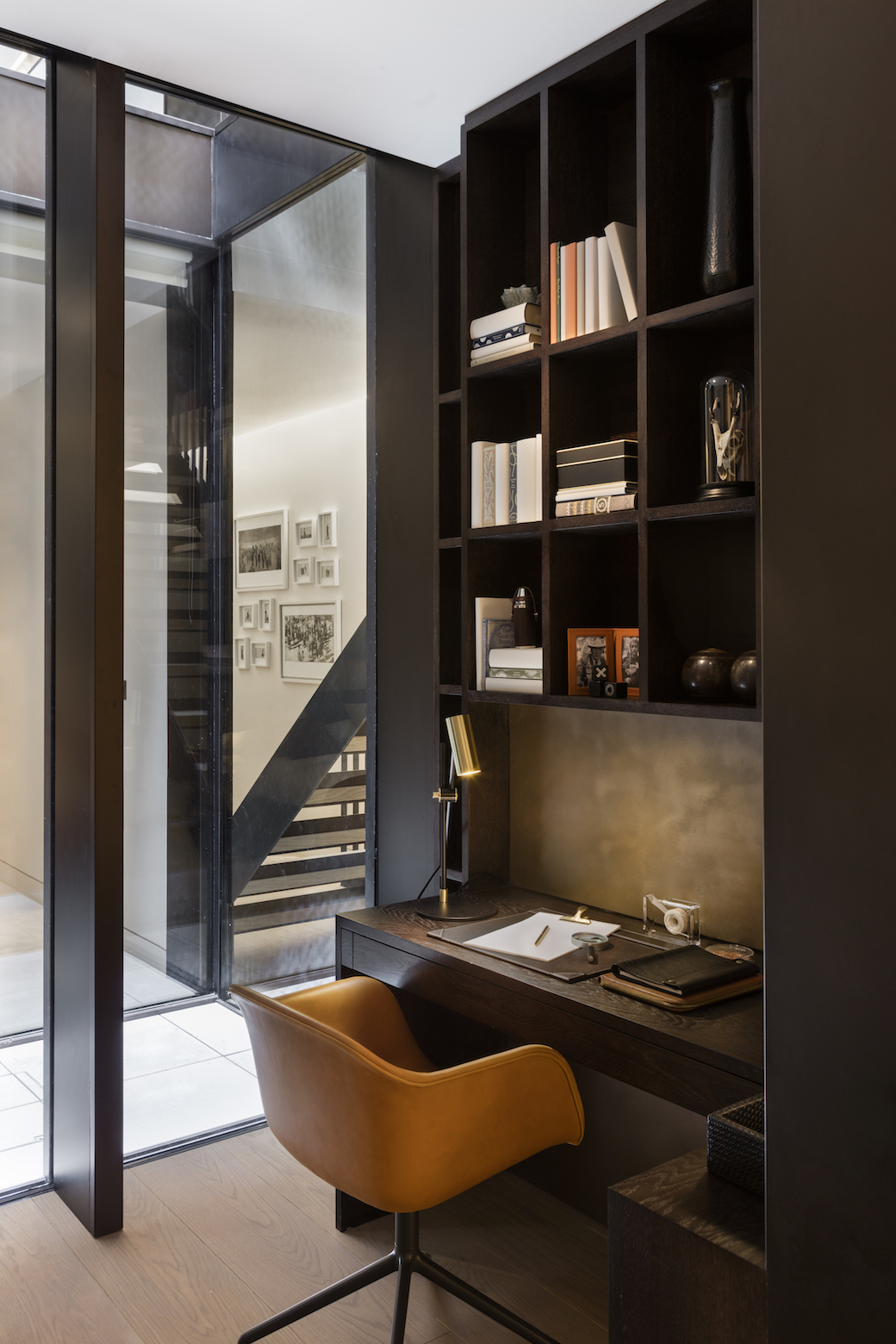
In terms of sourcing the furniture and lighting and transforming the space into a home, are many of the pieces here bespoke?
“The design route we go down very much depends on the project, and what the site suits or a client requires, but we almost always design the majority of the furniture. The lighting schemes are the passion of the whole team, but for the individual pieces, we have tended to work with favoured designers so far. For the furniture, the majority is handmade in Oxfordshire which we feel is important as we can craft each thread and finish to the last detail, and we also designed some pieces which were made in former metal warehouses in Newcastle, to reflect the industrial nature of the building’s Victorian heritage.”
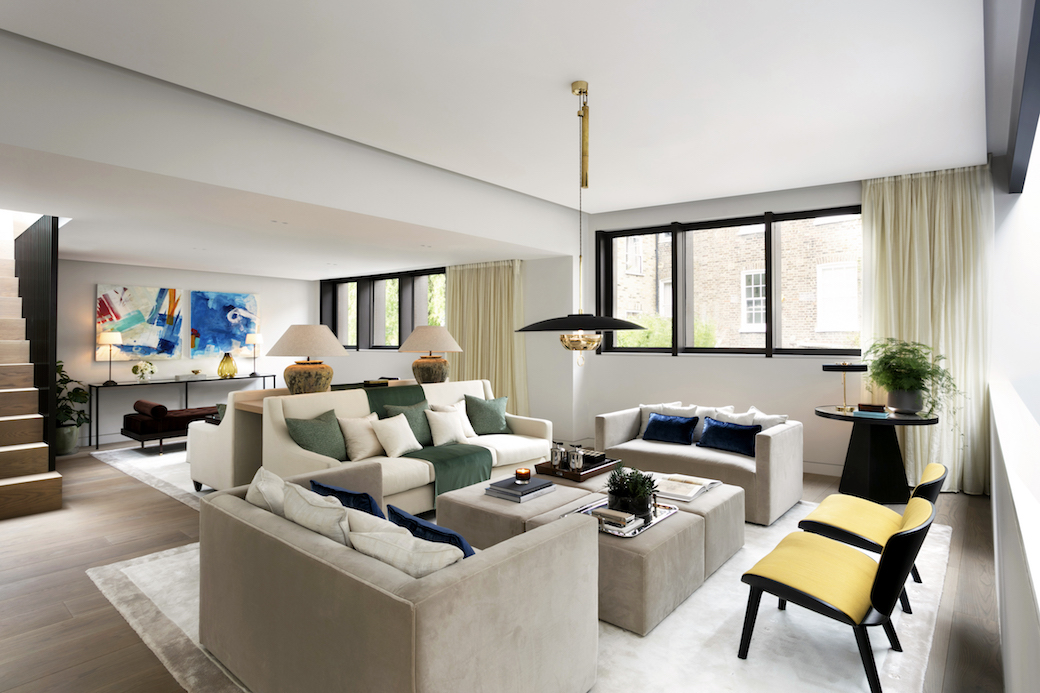
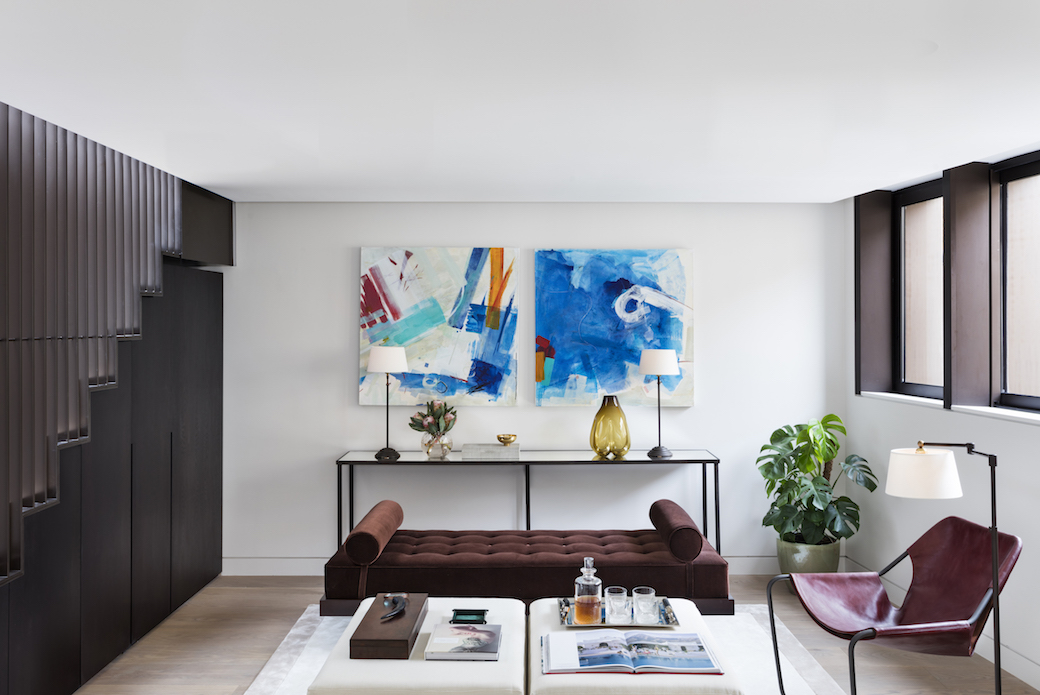
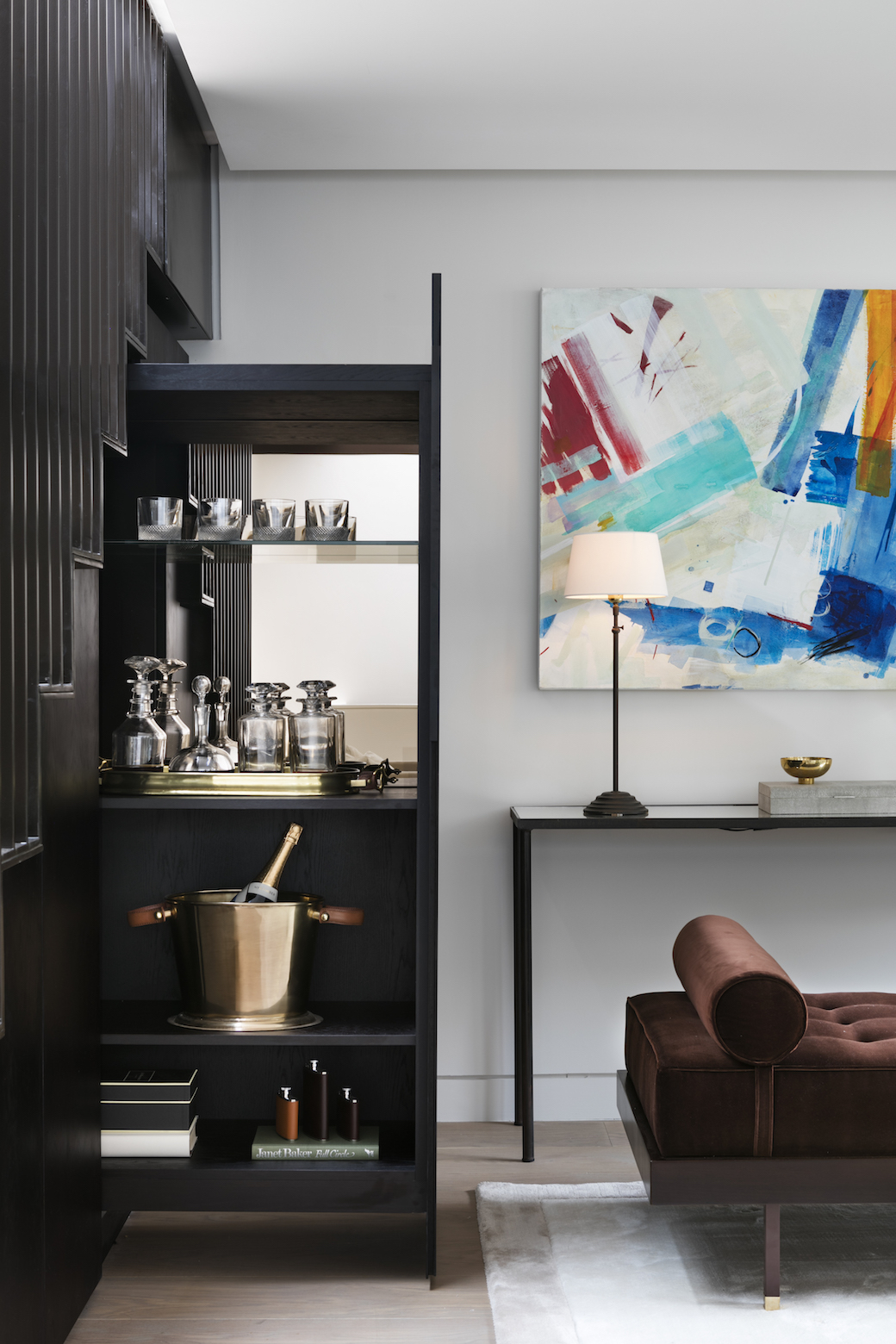
“It’s important to the scheme to select pieces that complement the design which often means selecting items alongside the ones we create. At Kenure House, we chose some classic pieces, modern and antique, as a real home is always filled with pieces inherited or collected over time. We also worked with some other companies such as The New Craftsmen who specialise in one off pieces from craftspeople based in the British Isles and Ettinger who hold the Royal Warrant for leather goods, also made in the UK.”
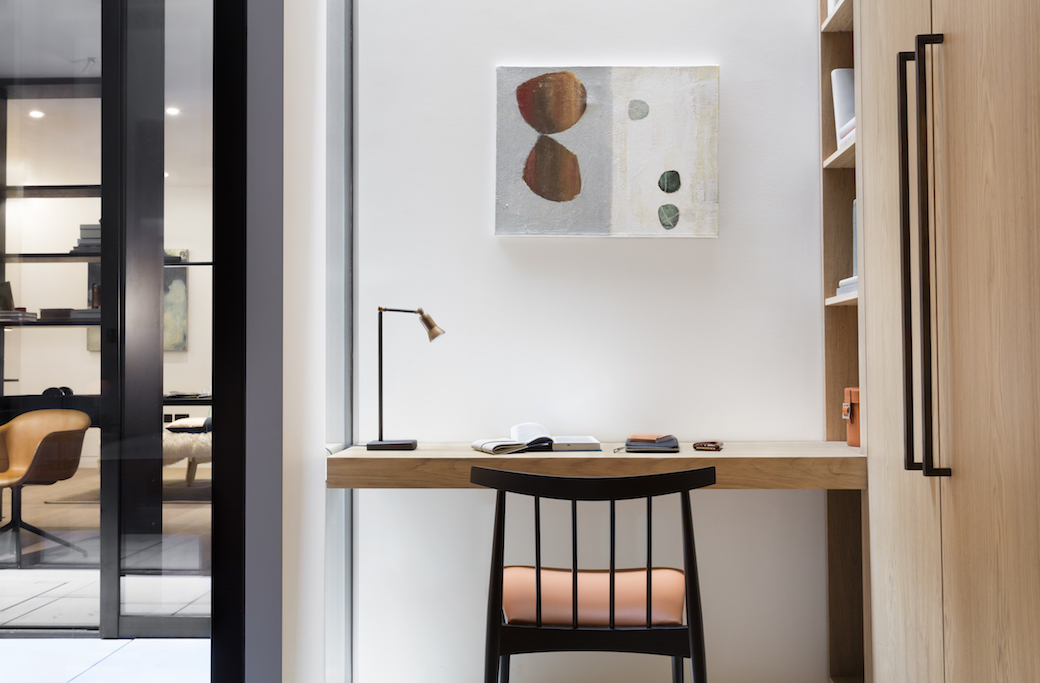
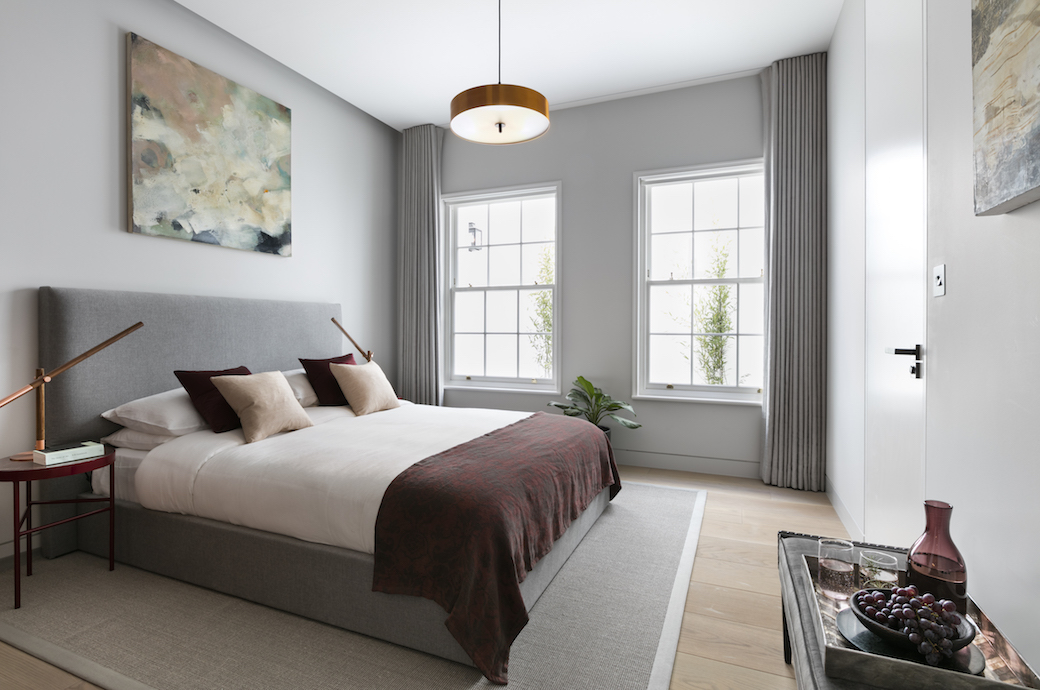
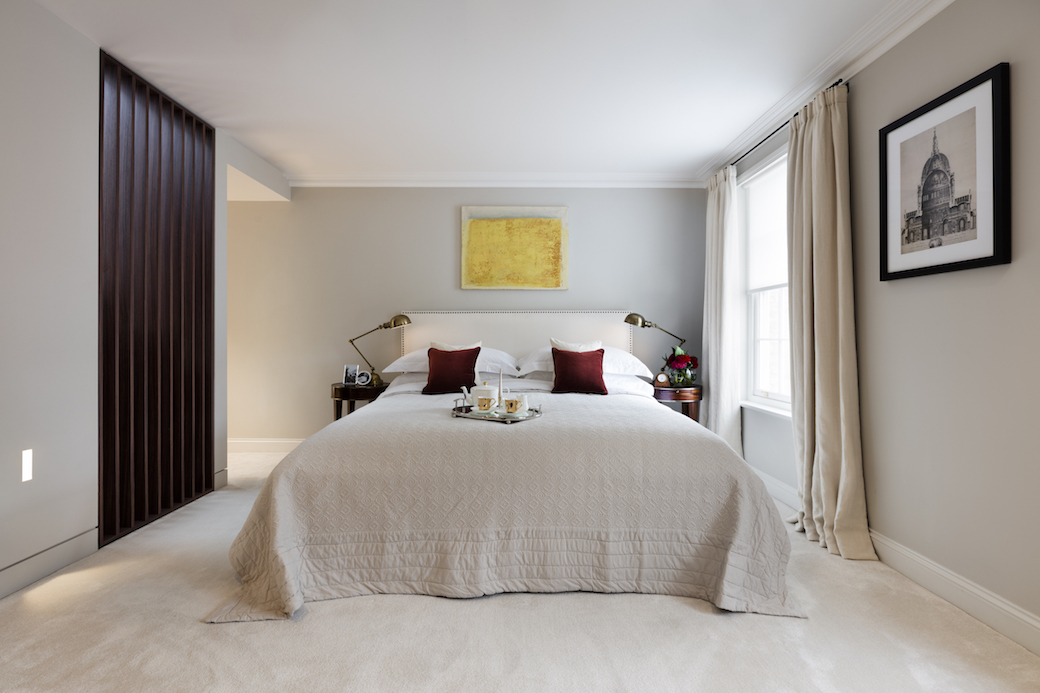
What are the highlights of the house for you?
“My favourite space in the house is probably the new lower ground floor. Basements get a lot of negative press in London and, in some cases, for good reason. However most of the houses along this road were built with lower ground floors, which were a key feature in Victorian housing design, but Kenure House was not. We decided it would significantly add to the design of the home to go that extra mile and we had good support from the neighbours to include it. Through the central courtyard, a new lightwell at the front, and excavating a little deeper to get 2.8m high ceilings, we have created genuinely useable and inviting accommodation where there was previously only earth and foundations.”
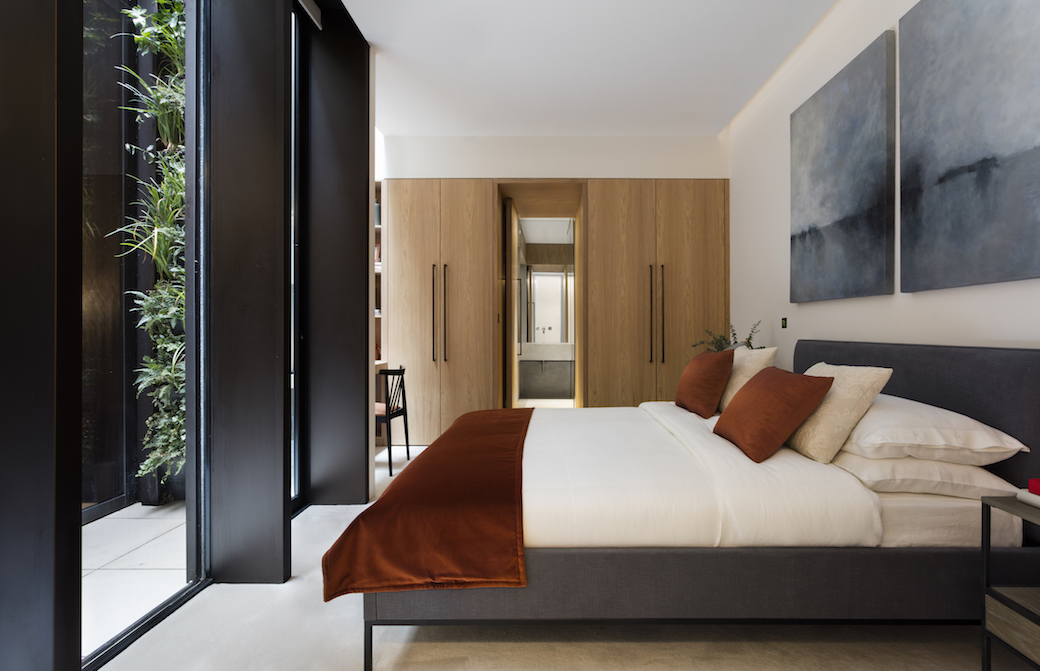
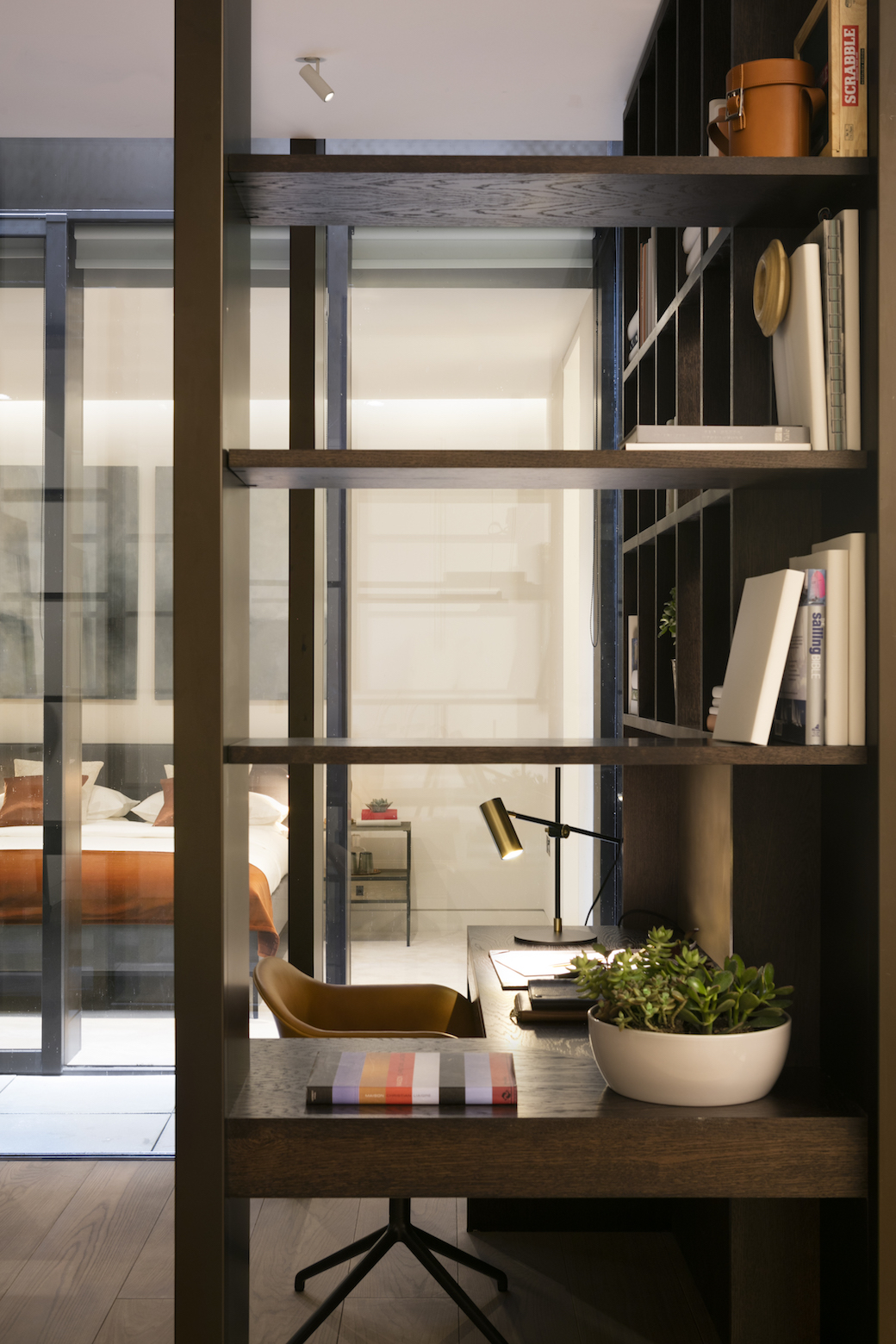
“In our cities where there is overwhelming demand at all levels of the housing market, we have to think realistically about how we can maximise the space we have, which sometimes means making hard decisions about which buildings should be replaced and which should be extended.”
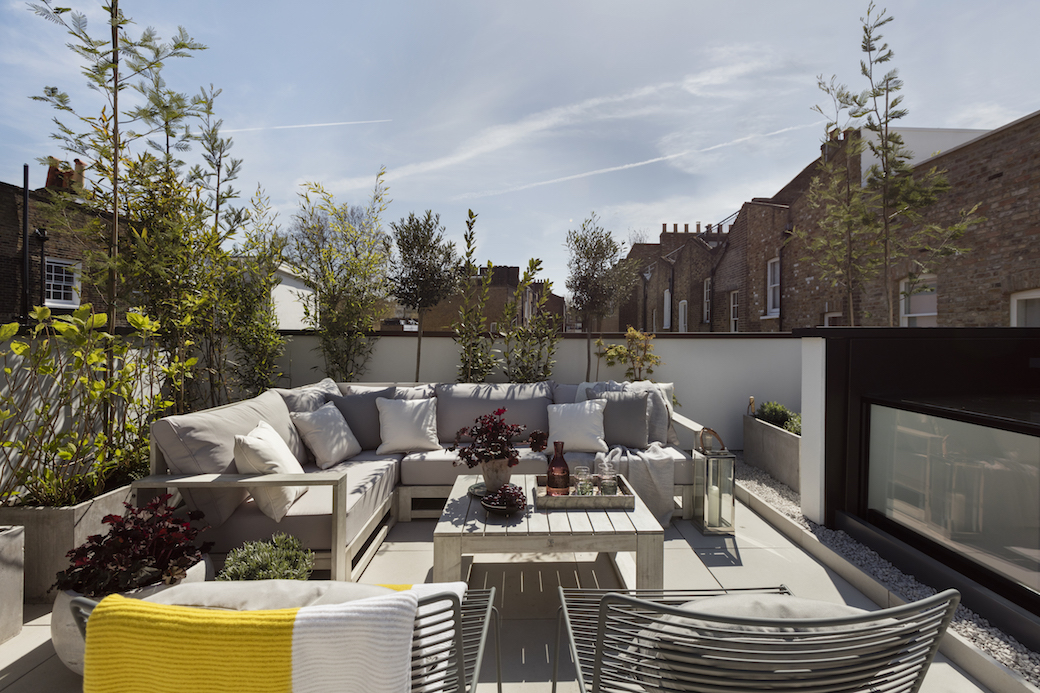
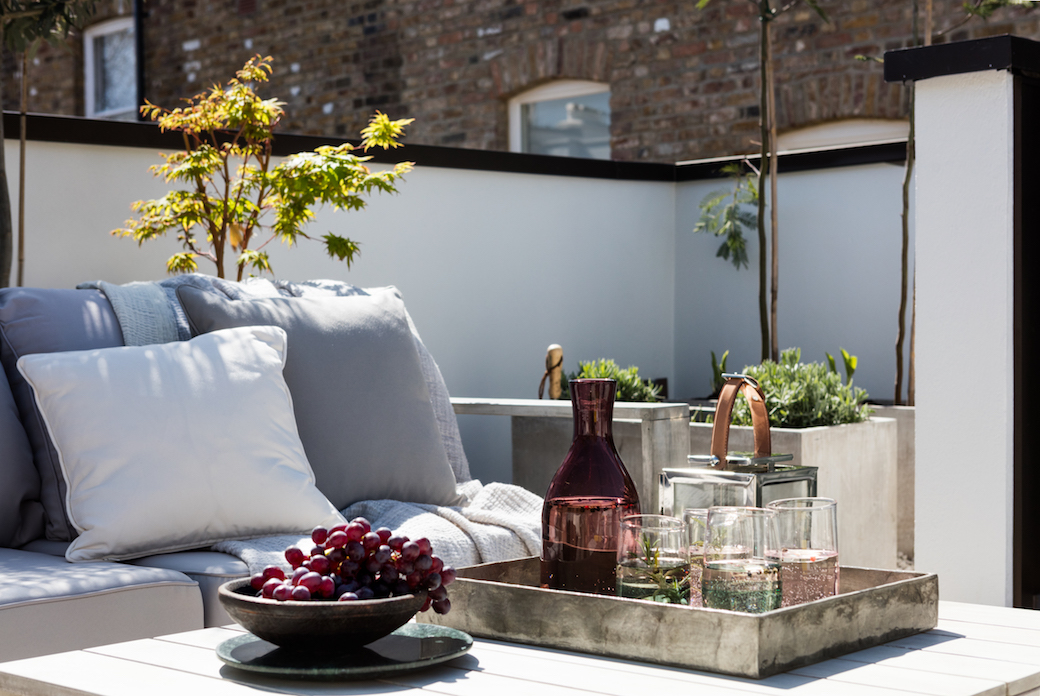
With thanks to Sam McNally.
Kenure House is listed with Knight Frank and Savills.
All photography by Nathalie Priem.
See more information on Kenure House and other projects from Echlin here.

