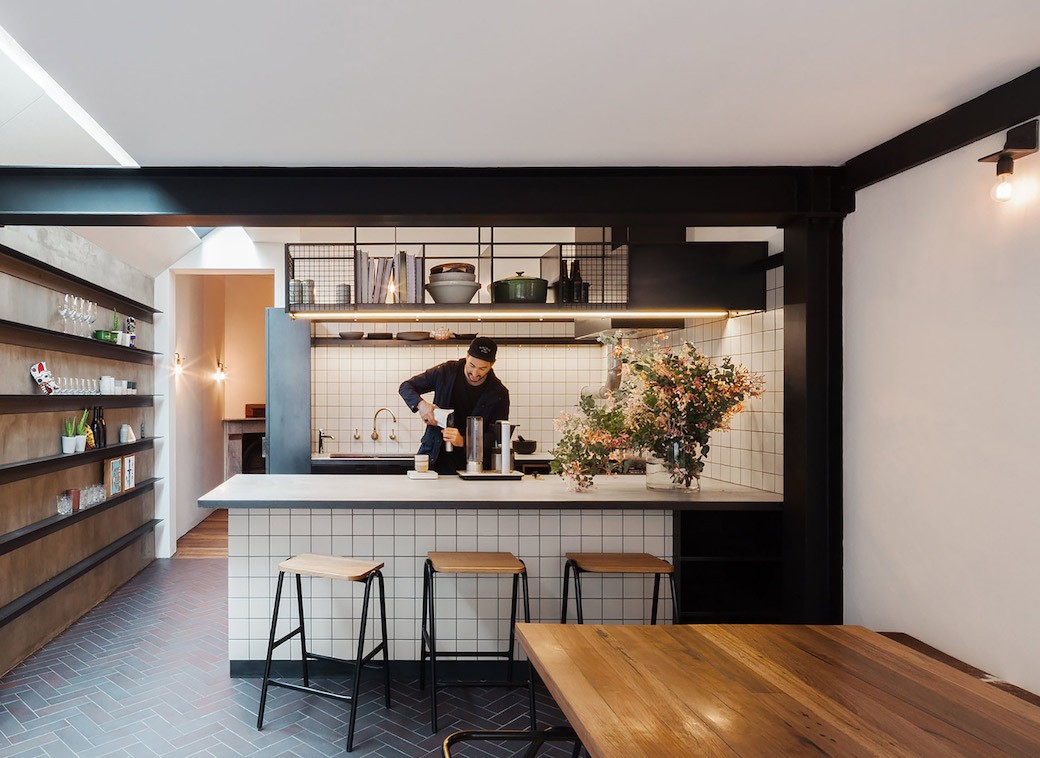Last week I wrote about an amazing warehouse conversion in Melbourne, Richmond Residence, which was shortlisted in the residential decoration category of the Australian Interior Design Awards. The winners were announced on June 10 – the Richmond Residence picked up a commendation in its category – and I wanted to share another project, this time from the residential design category.
Like Richmond Residence, Double Life House is located in Melbourne, and this project also picked up a commendation. I was intrigued by its description on AIDA: “A house for two introverts living in a world of extroverts. Double Life House is an attempt to keep them sane, to protect their true identities from the outside world. It’s their hideout, their fortress of solitude. A mild mannered exterior, but an interior made of steel and strength.”
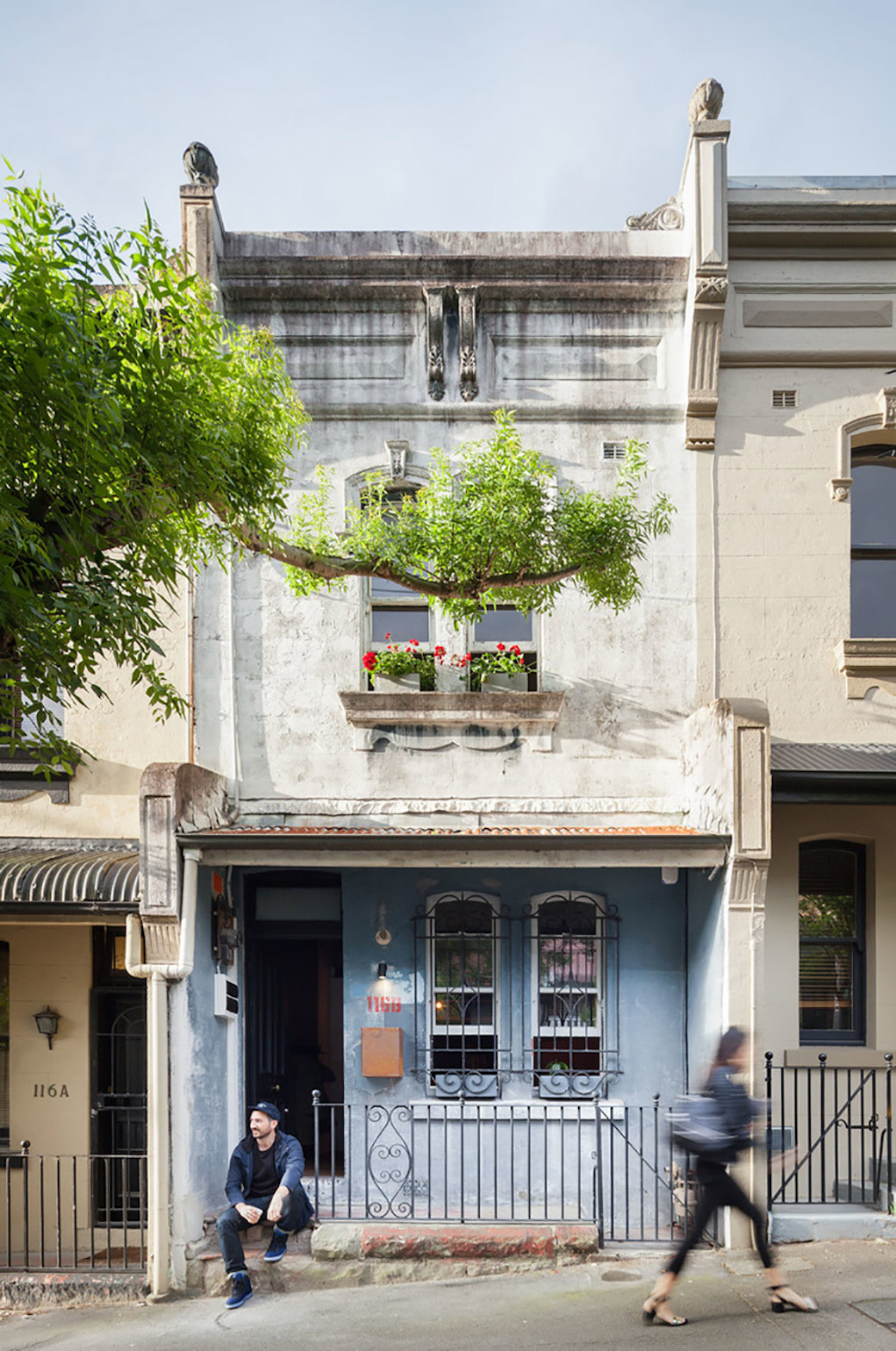
Some houses just resonate with you, right? As an introvert myself, this house immediately piqued my interest. Because your home is your sanctuary from the world, and above all else it is a place that should keep you sane. A place to be as reclusive as you want to be; where you can shut out the noise of the outside world.
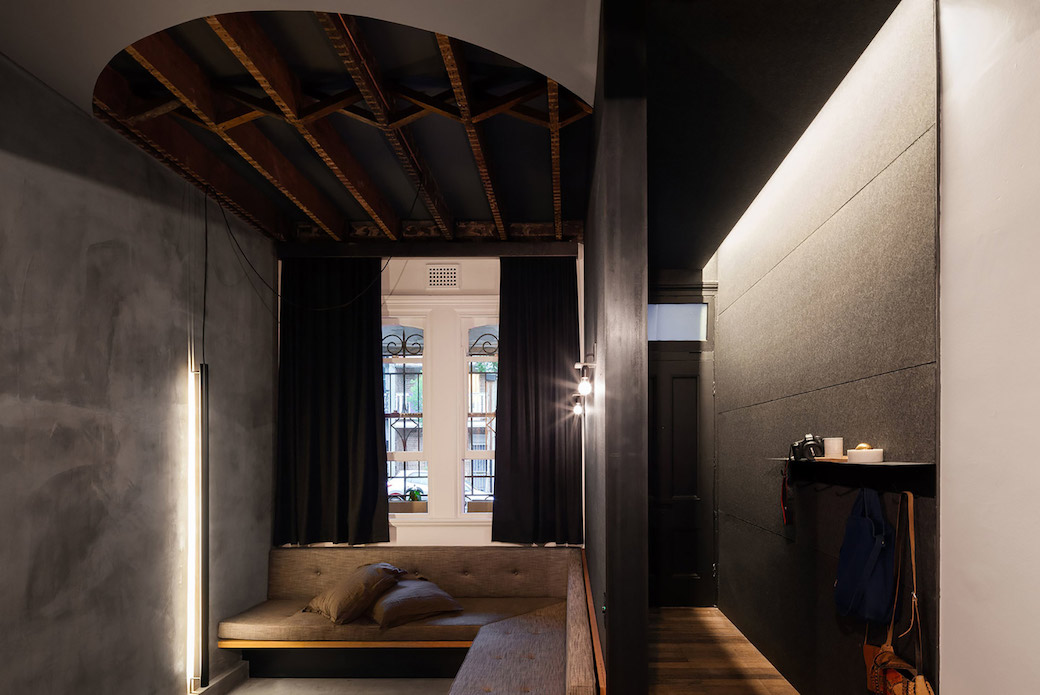
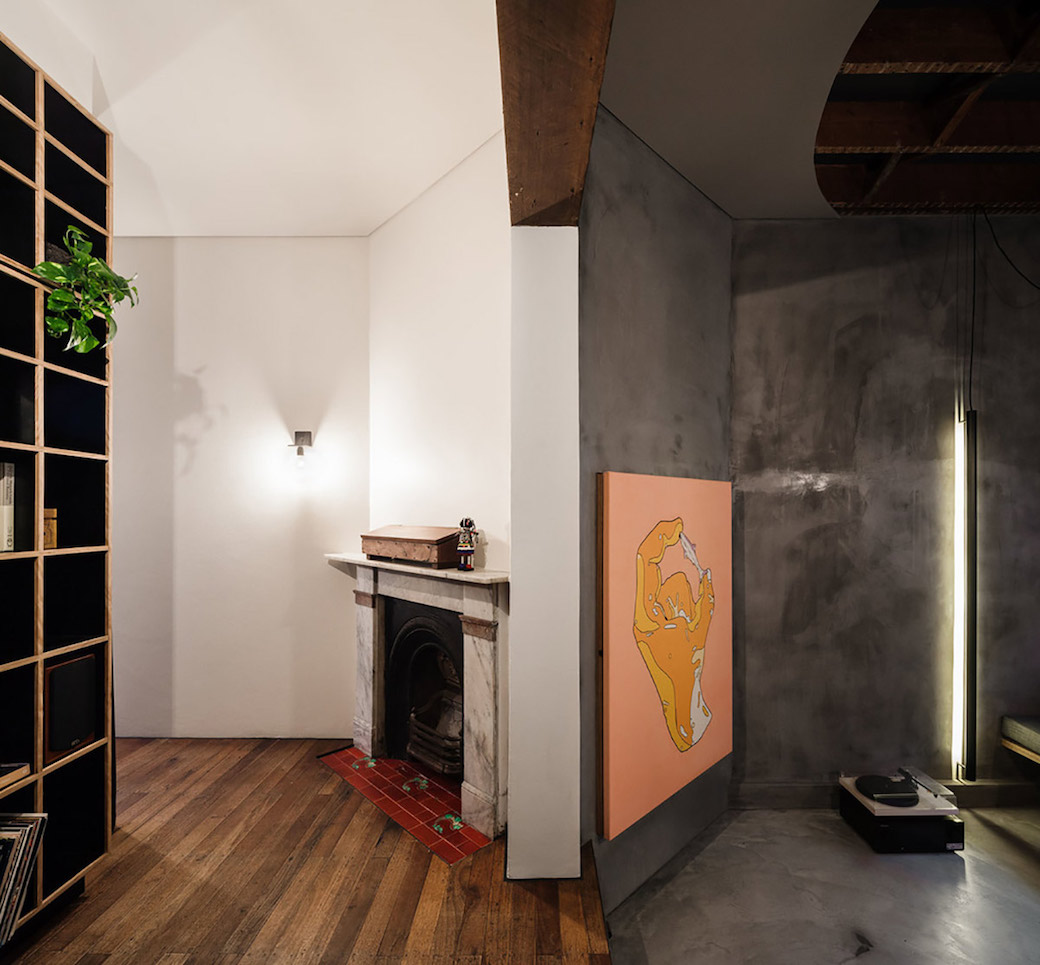
And, my word, I love this house! Nothing from the exterior of this building suggests or prepares you for what’s inside. From outside this house looks traditional, but inside lurks a striking contemporary interior that’s filled with interesting textures and finishes. I particularly love how the floor joists have been exposed in the living space above. For all that this interior is very refined, it also has a slightly raw and rugged edge with its combination of timber and concrete.
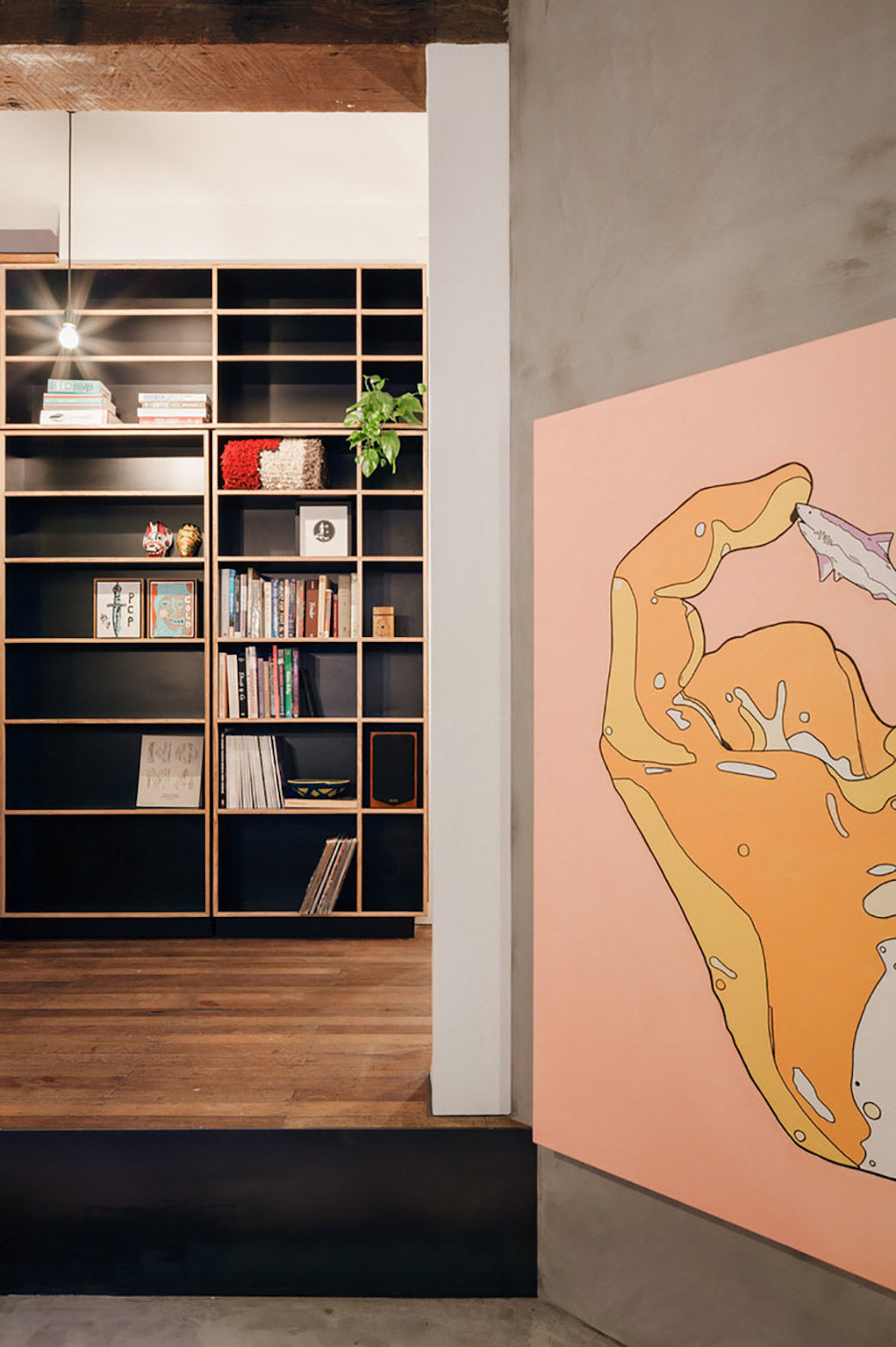
The house was designed by local practice Breathe Architecture. I hadn’t come across this practice before but I’d recommend a browse through their residential projects – I really love the use of materials in Stonewood in particular. I wish I could have a look at the floor plans for Double Life House as I’d be intrigued to see how it all connects together. Although contemporary, traditional and original elements have been retained where appropriate, as above where a marble fireplace creates a feature, complete with its period tiled hearth.
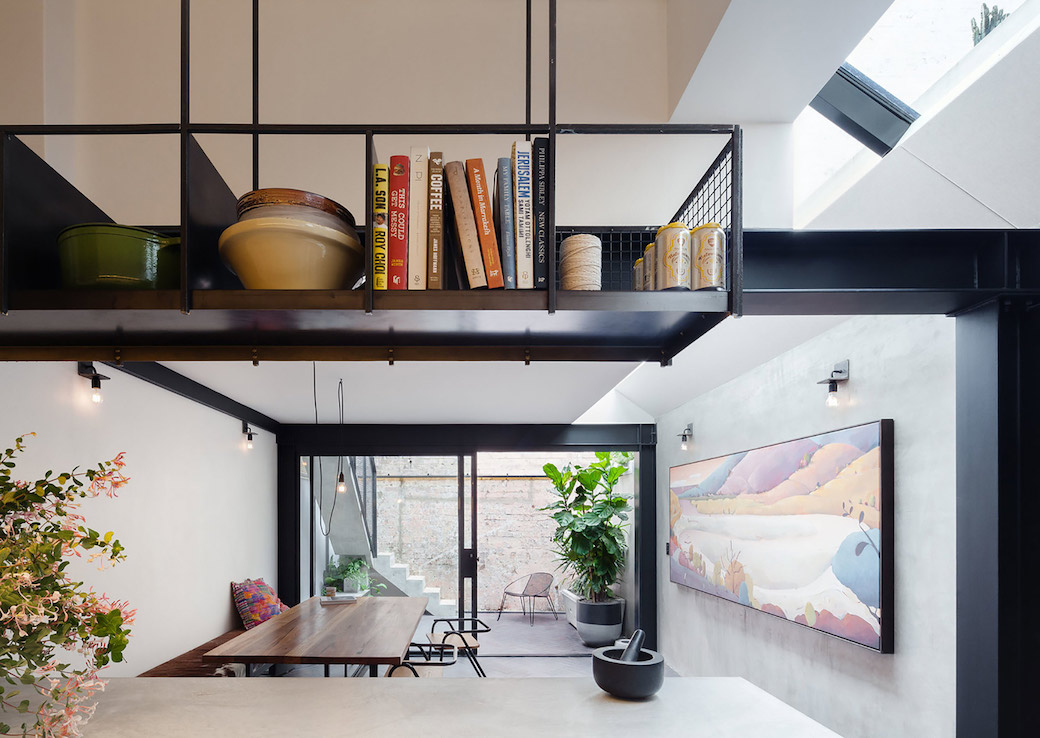
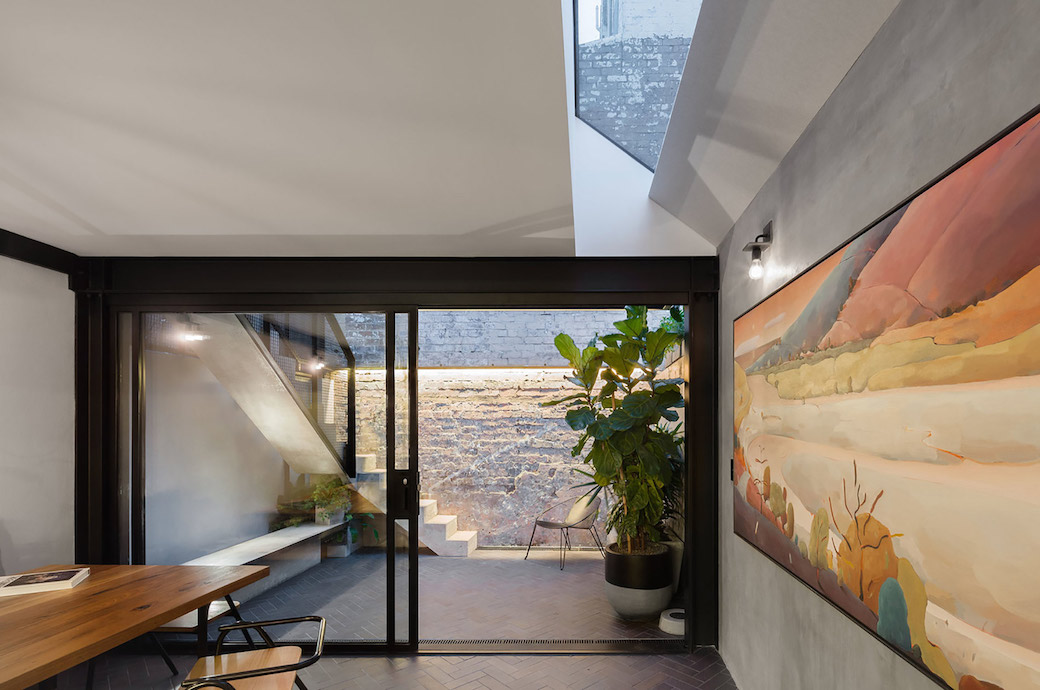
The kitchen and dining space at the back of the house feels crisp and dynamic, particularly with those full-height glazed doors pulling the indoors out onto the terrace. Again there’s an interesting interplay of textures here, and particularly with the introduction of herringbone brick flooring, which flows from inside out, picking up the subtle tones of the original brick wall that’s been left exposed within the courtyard. I also like the rooflight detail here, drawing natural light down into a space that might otherwise have felt gloomy.
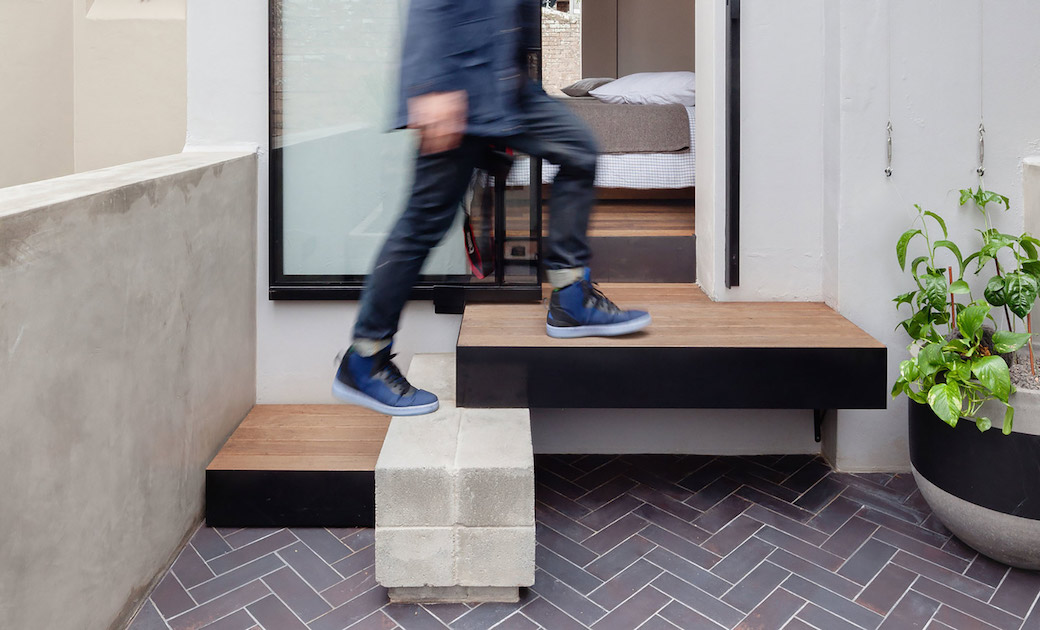
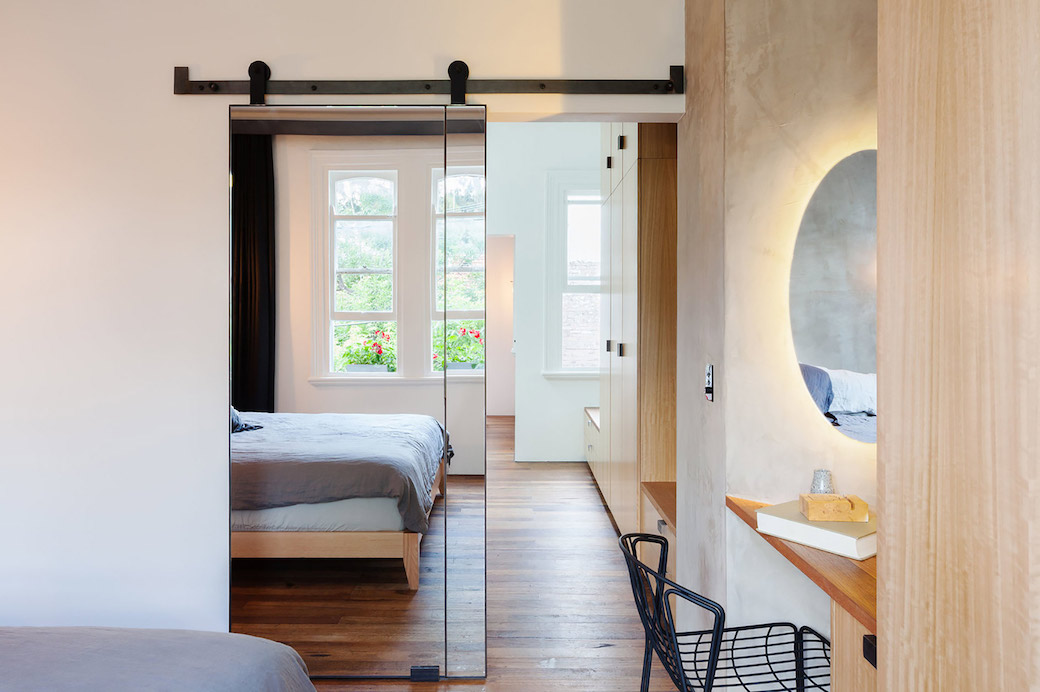
This house is full of clever details – note the sliding door above, which looks like a barn-style door, only here it’s been re-imagined in mirror. Although this interior feels quite ‘quiet’, these details create impact. And how about this for a shower!
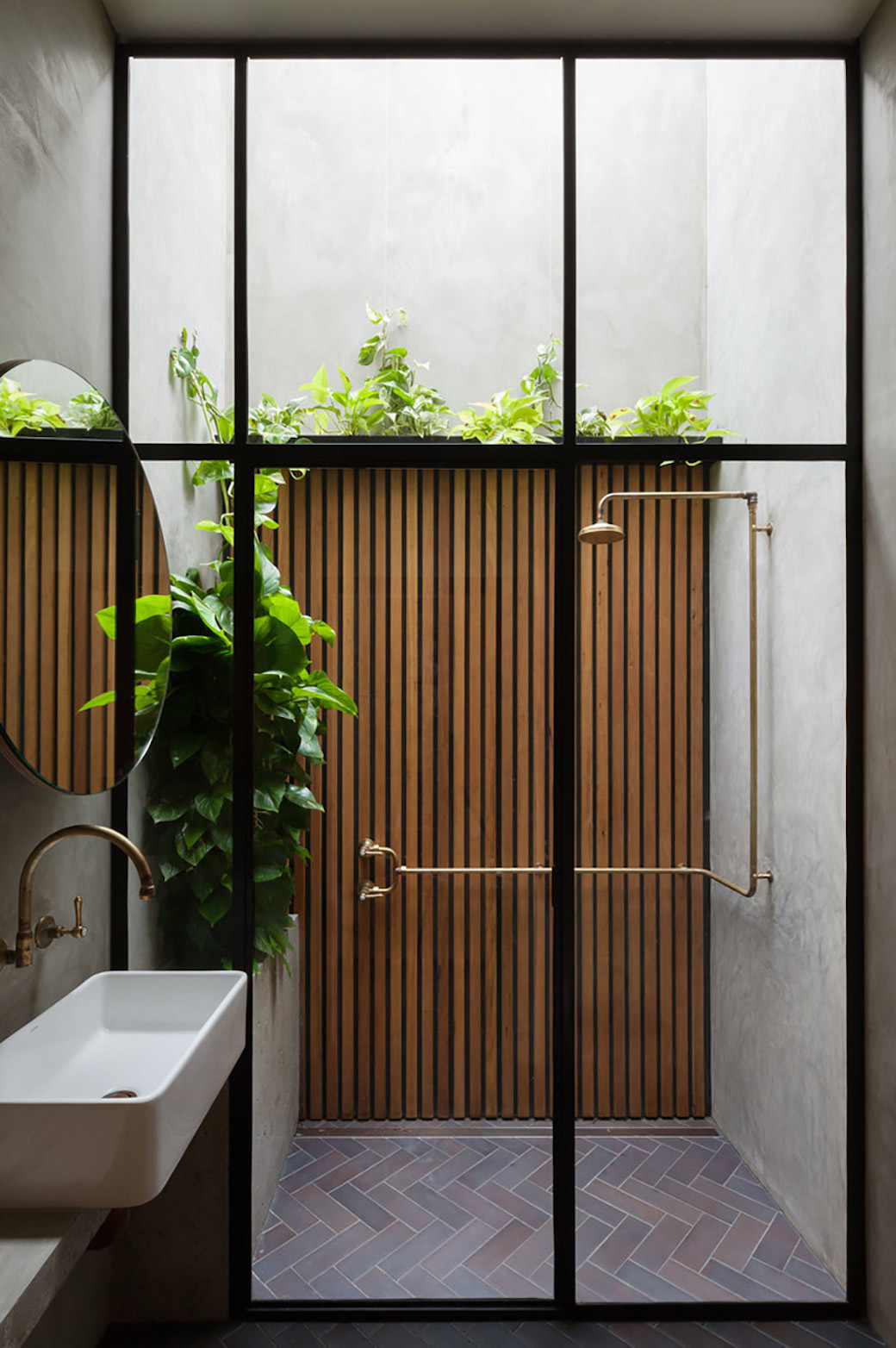
Again, the use of materials and the way each is detailed – particularly the timber above – and the combinations of slightly industrial and vintage fittings – that tap! – is inspiring. This house isn’t about external views – it’s an urban site, and it probably has all the overlooking issues that come with city living, and the architects have worked round these issues by orientating the views internally between spaces, and by creating layers of space thanks to the juxtapositions of materials and the thoughtful use of natural light. What a wonderful home.
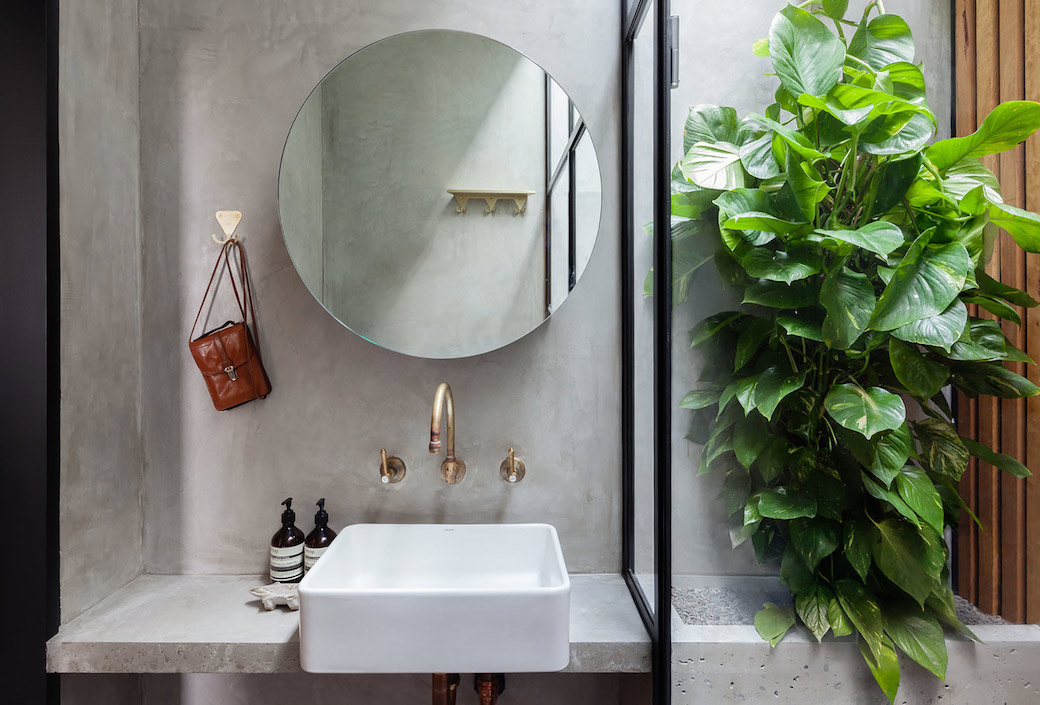
See more projects from Breathe Architecture. All photography by Katherine Lu via Gessato.

