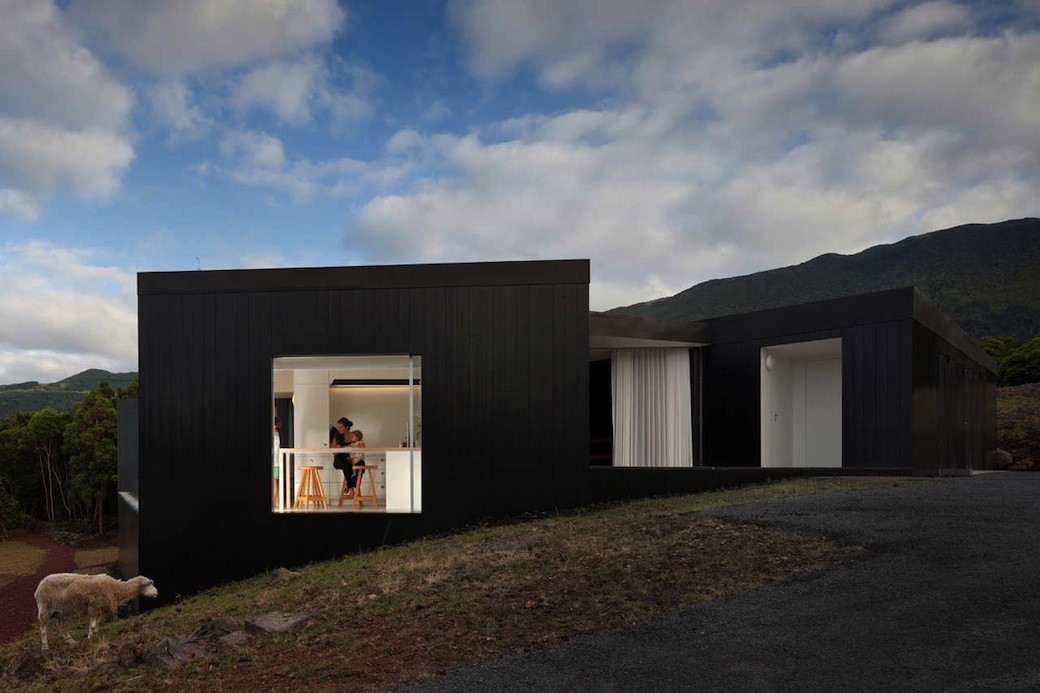I should start by saying that this house is one of my favourites. True, I could say that about many things featured here, whether an architectural or interiors project or a fantastic piece of design, but some projects are just special. And C/Z House is one of those projects; the kind of house that I would love to live in.
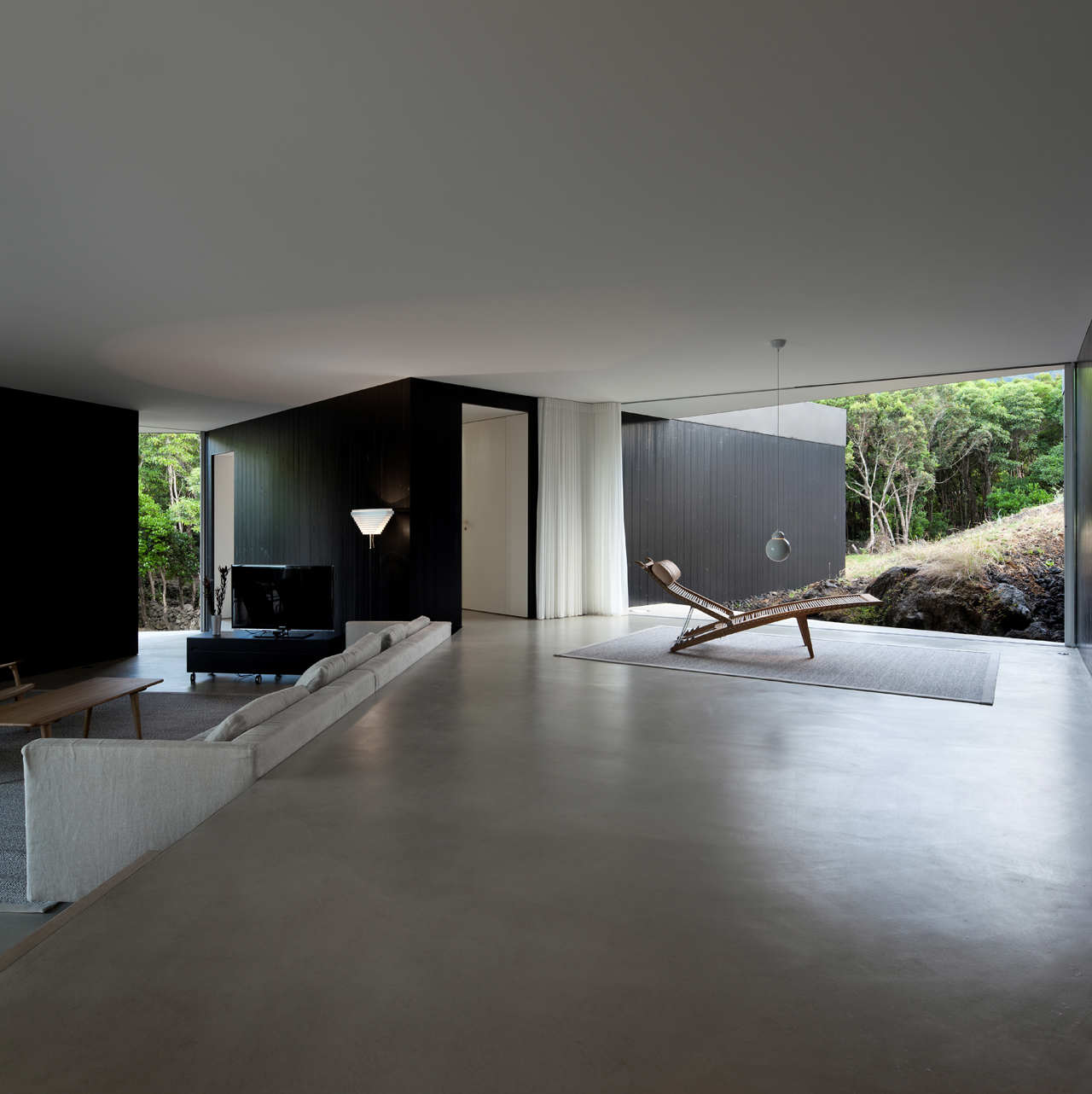
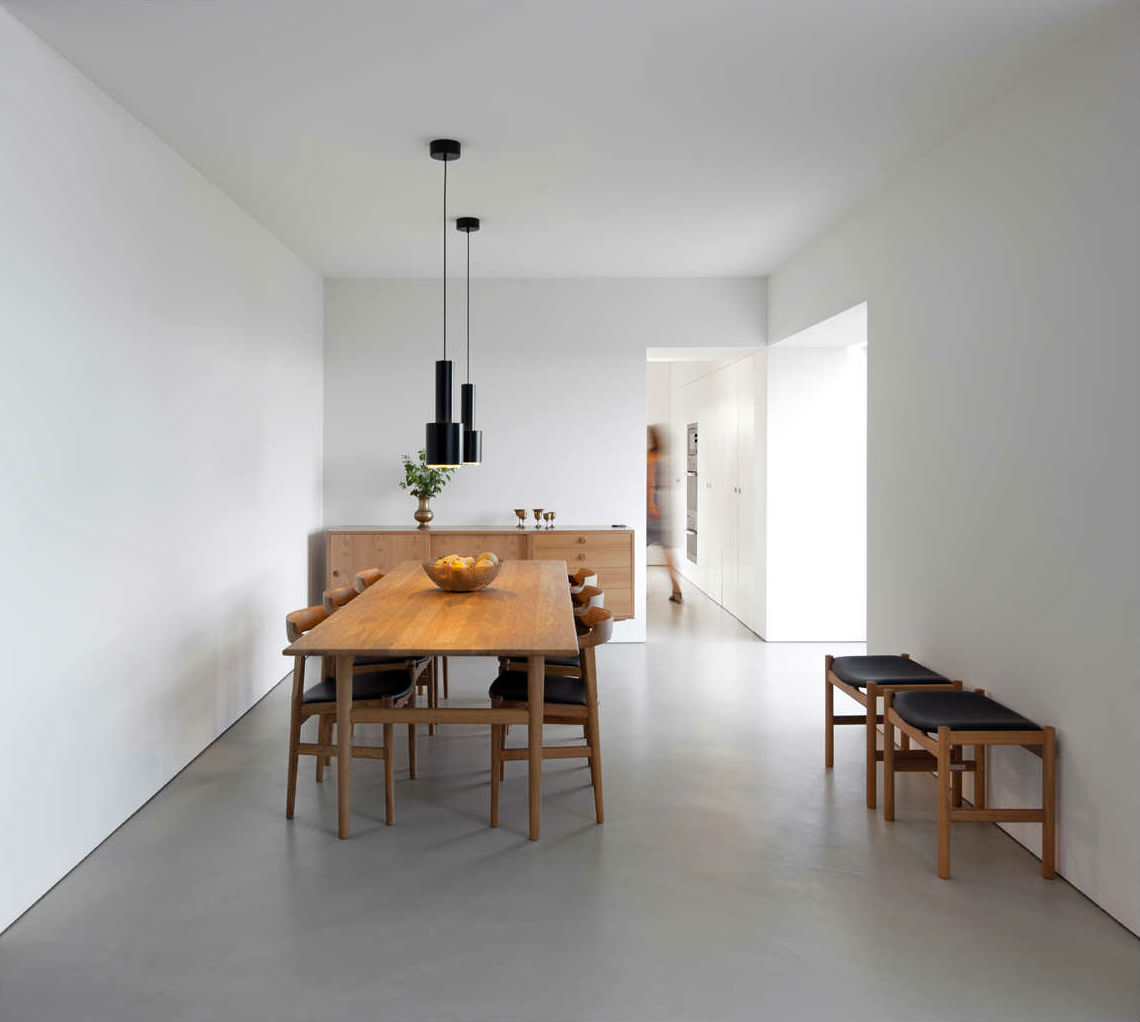
Why? Well, simply, this house manages to be both beautifully minimal and contemporary while sitting in complete harmony with its surroundings – even though a black timber-clad house might not sound harmonious within such a rugged natural environment. But looking at these photos it is, right?
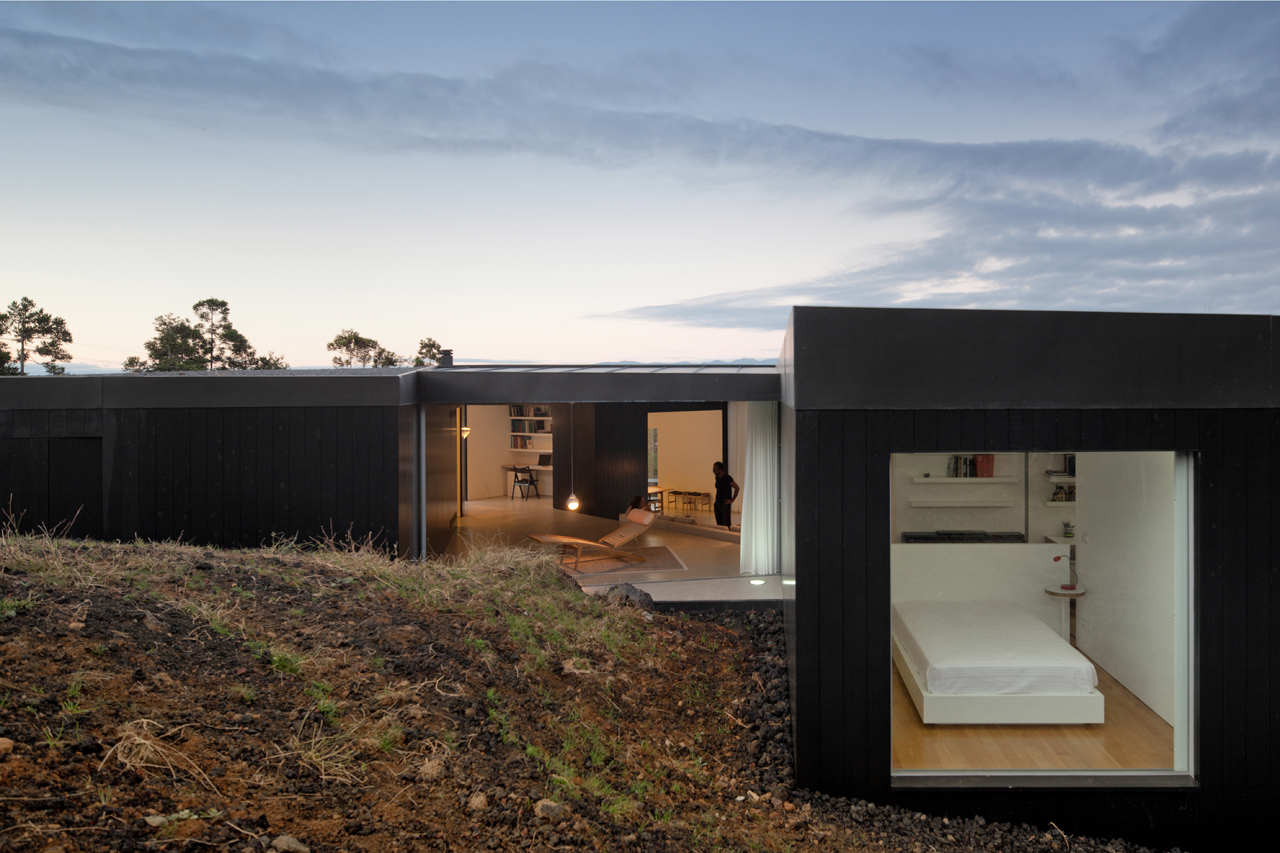
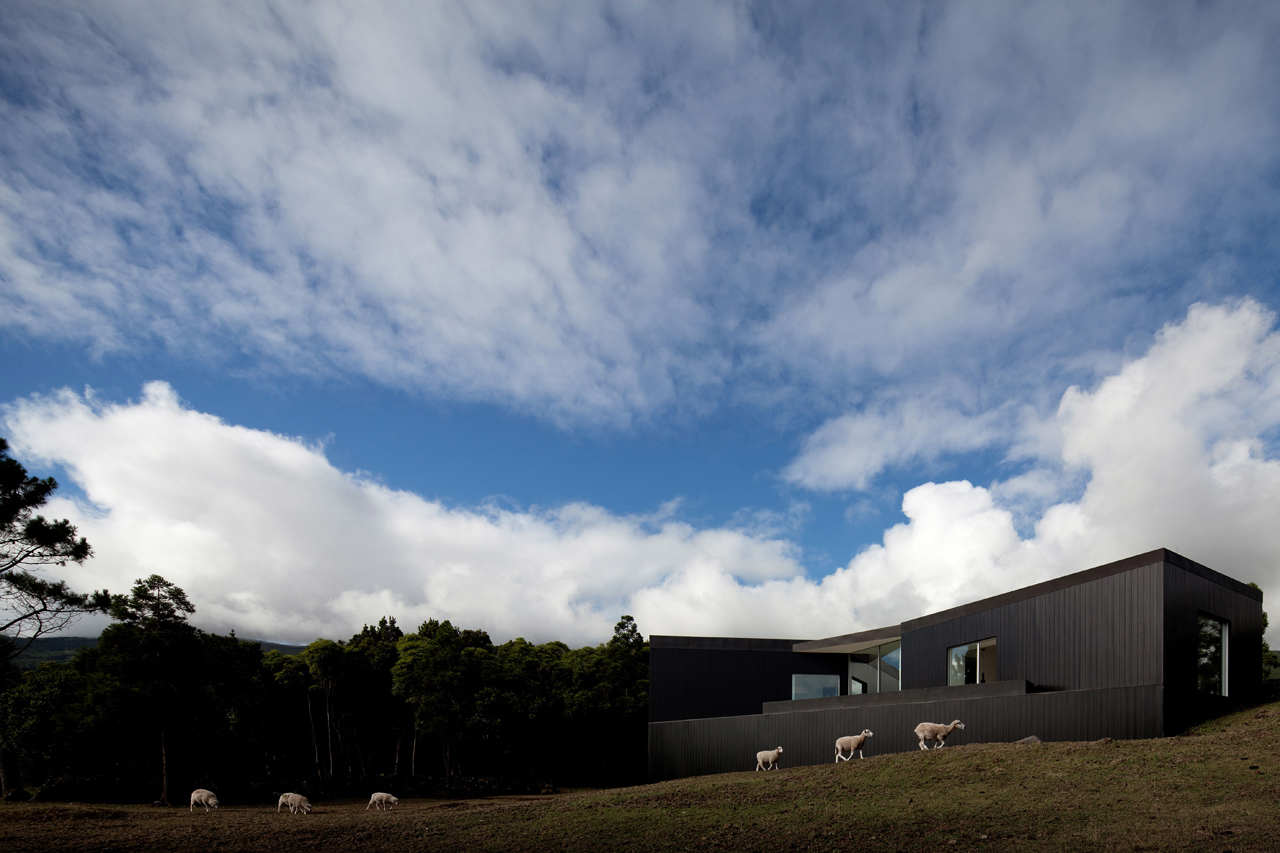
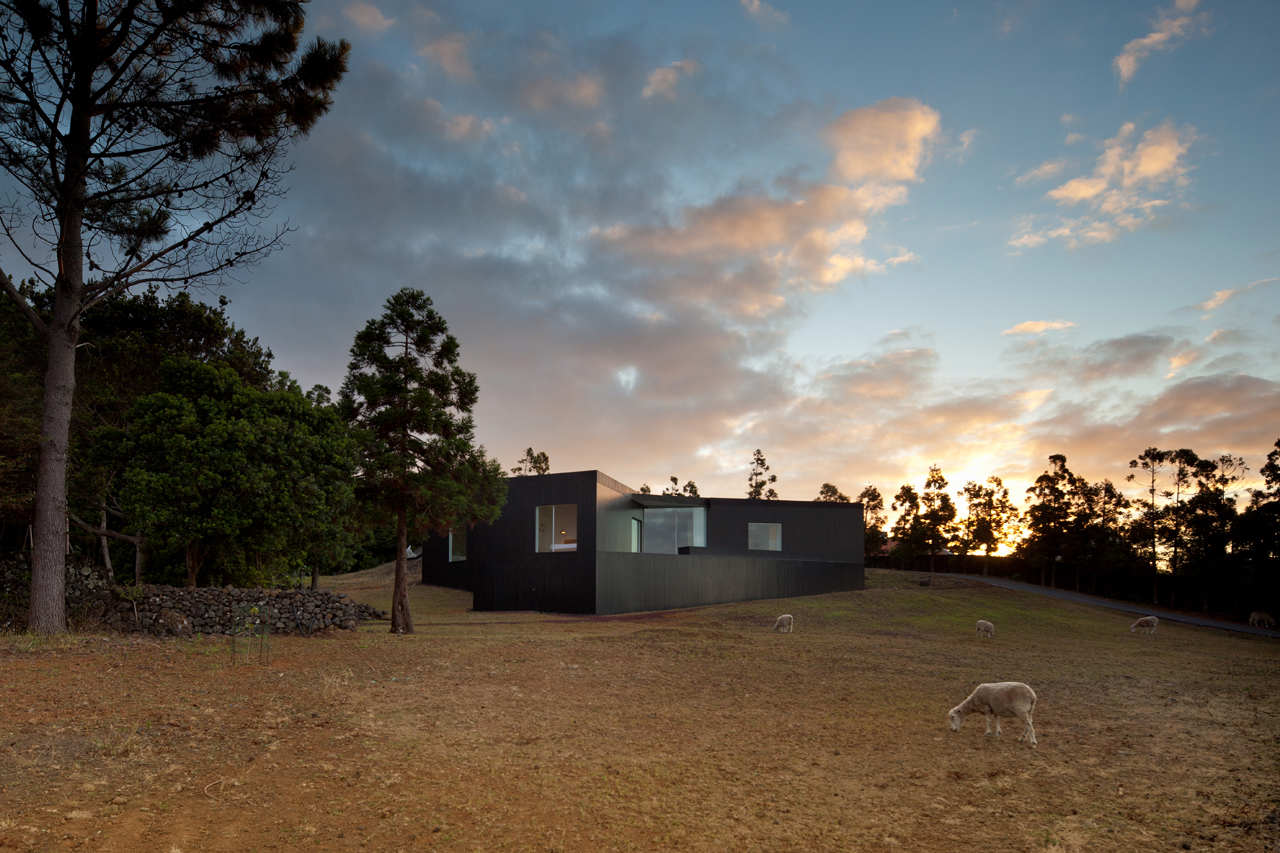
Located on the island of Pico in the Portuguese Azores, the house was designed by SAMI Arquitectos to connect with the surrounding landscape as well as the longer views. The design began with a set of four separate volumes that follow the natural terrain, and the area between these volumes then became the main living space, with glazed walls creating a seamless indoor-outdoor connection. The end result feels striking and graphic, yet simple, as if the house has been moulded onto the land.
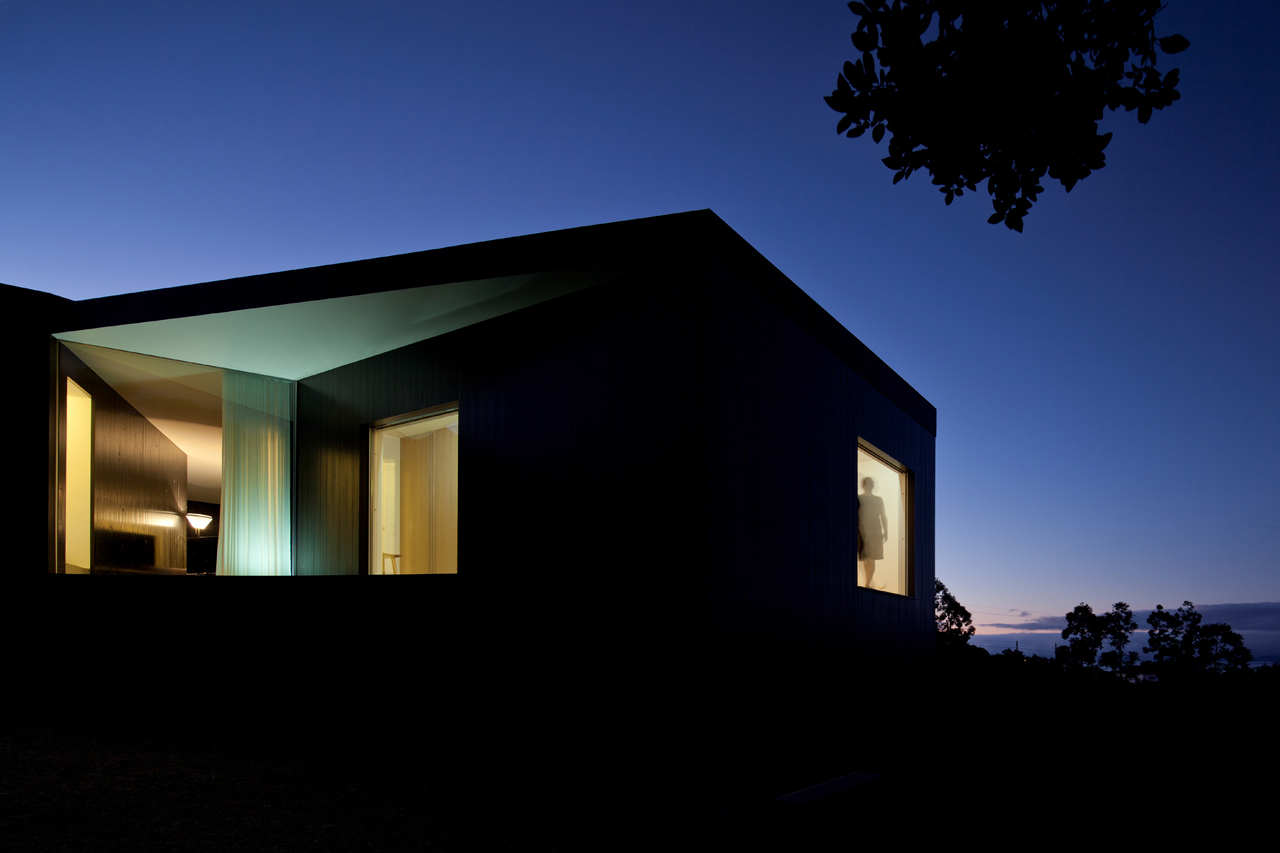
For more images, see the post on ArchDaily. Photography by FG + SG architectural photography.

