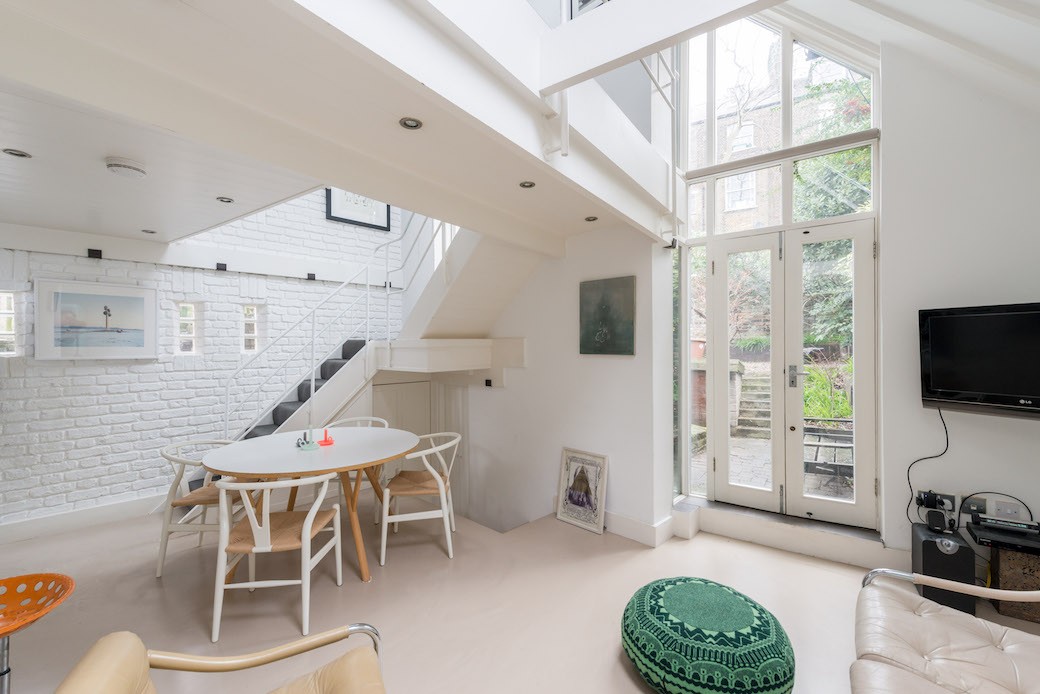As someone who lives in the city centre, I’m always fascinated by houses that have been designed to fit awkward or tight urban sites. Some of my favourite houses over the years have fallen into this category as the architects involved have had to come up with ingenious ways of working with the available space while also navigating challenges such as overlooking issues. So you can understand why this house on Countess Road in London’s Kentish Town caught my eye. Built in 1975 on the end of a Victorian terrace, this house is so tucked away from the street that you might never know it was here.
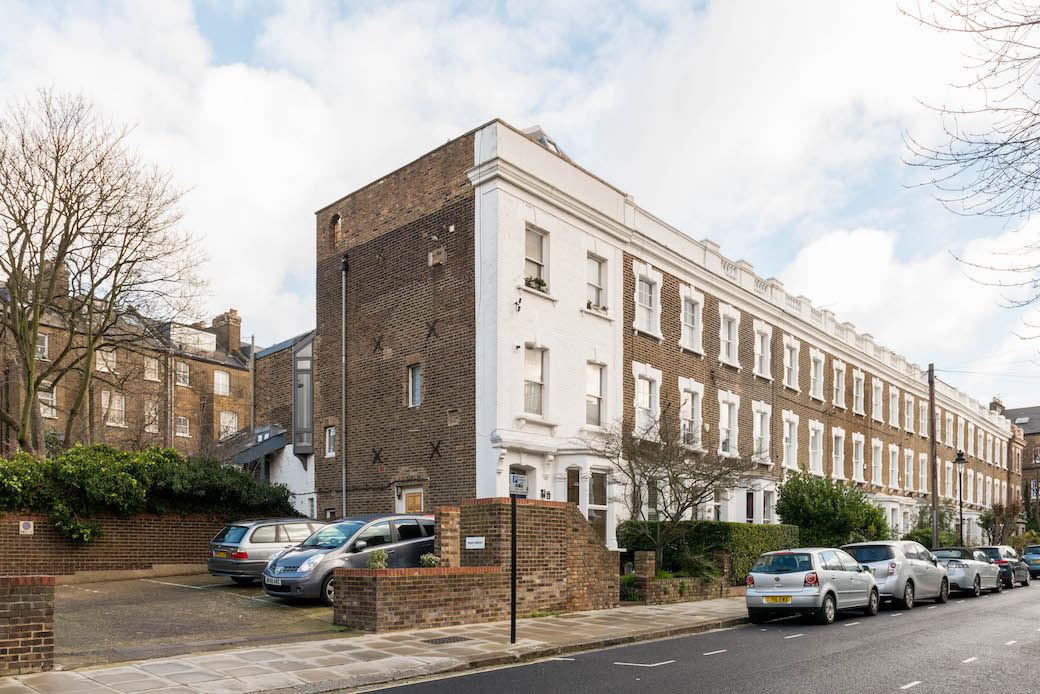
Yes, that angled window suggests that something is happening around the back of this building, but I don’t think you’d arrive here expecting the dramatic vaulted living space, top and below, that is literally drenched with light. What an incredible space.
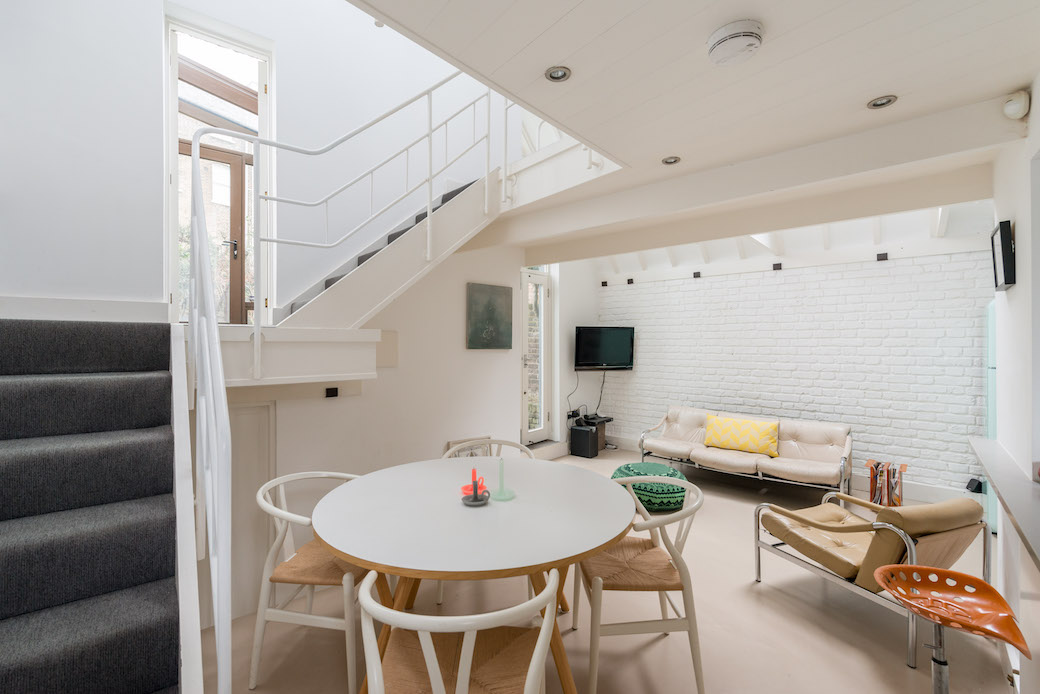
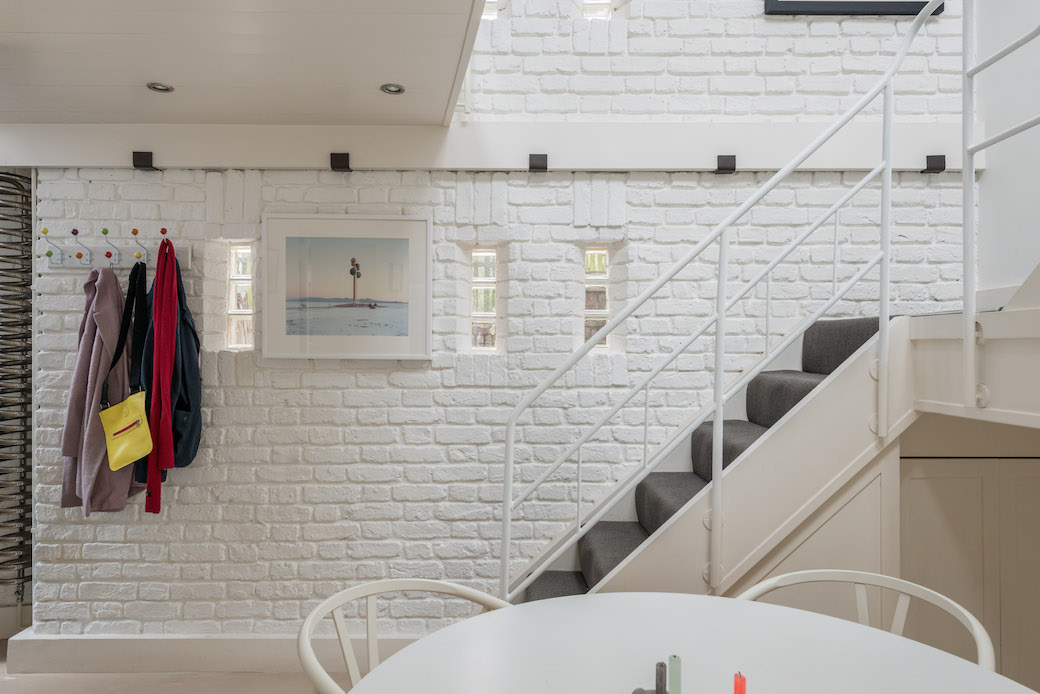
The house was designed by Brian Muckley Associates and is arranged over a series of half levels, creating an unexpectedly dynamic and flowing layout. You arrive into the main reception room which has seating and dining areas and is partly open plan to the kitchen – there’s a big opening that connects the cooking and dining zones, so you’d always feel part of the larger space. Straight away there’s the sense of drama that’s granted by the exposed roof structure above. The original Victorian brick garden walls – now whitewashed – have been incorporated and add to the loft-style aesthetic.
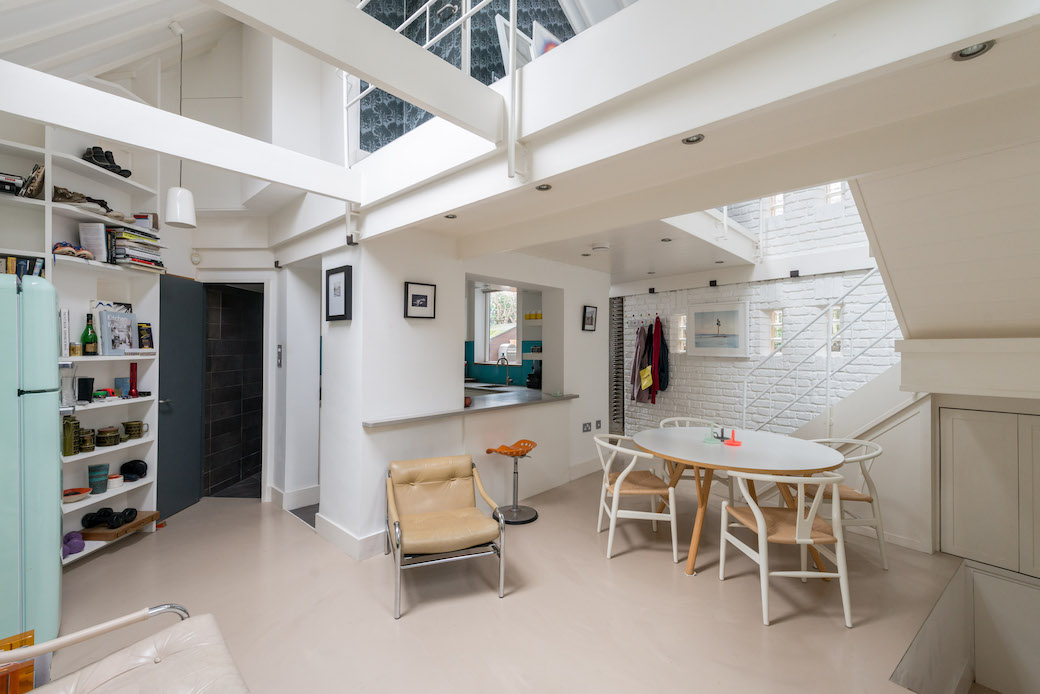
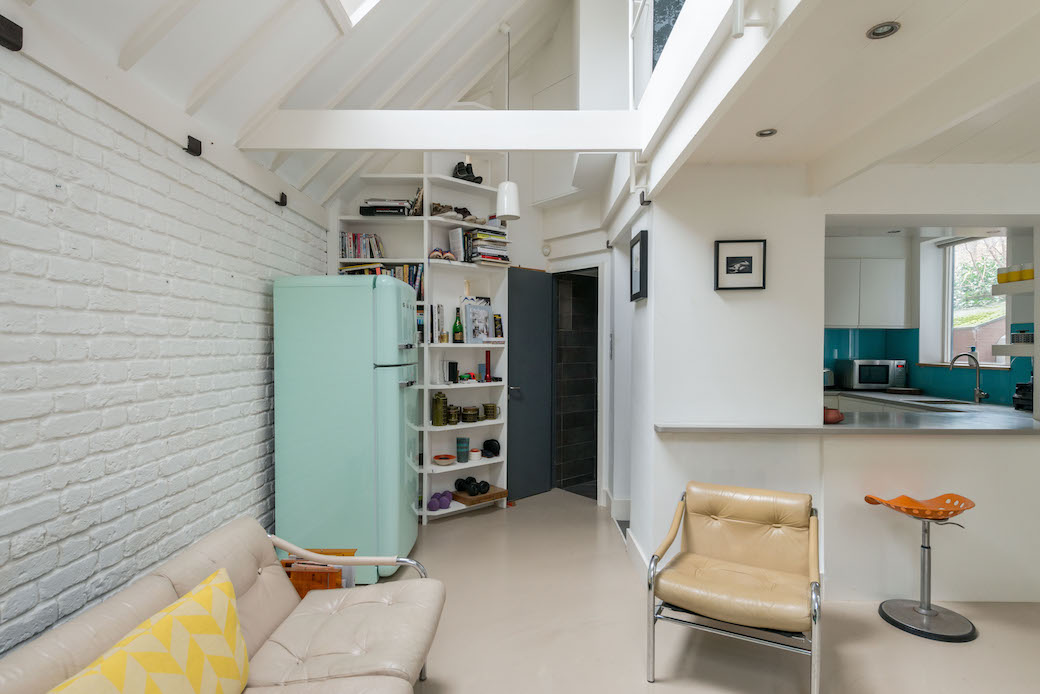
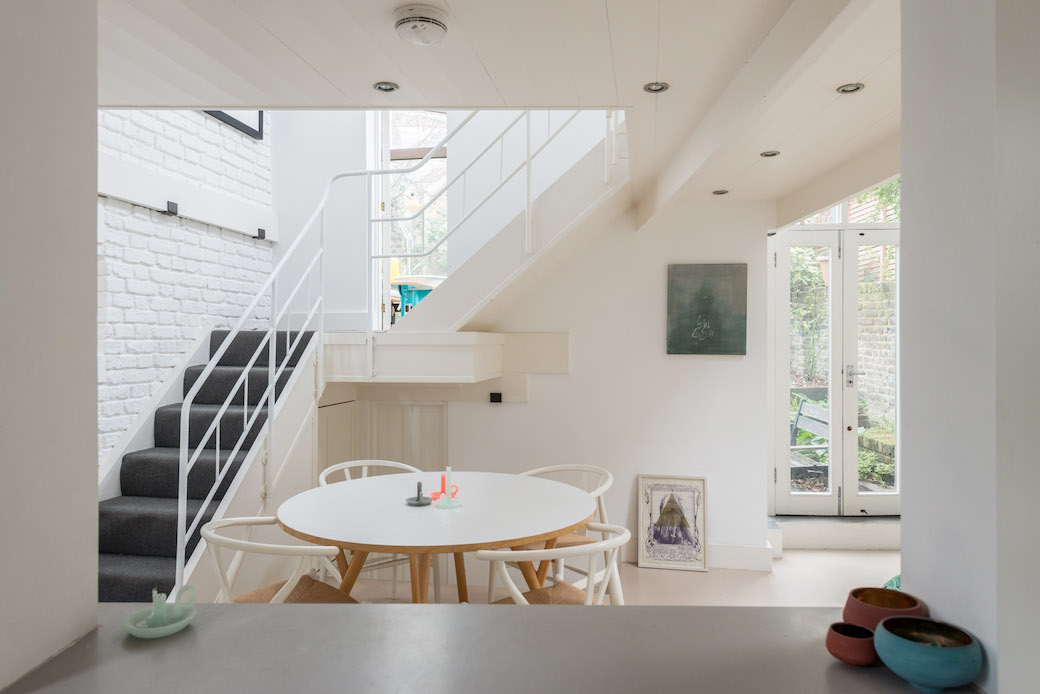
Quite apart from loving the space itself, I’m also drawn to the styling here and the mix of midcentury furniture with contemporary classics. This interior has been created with such sympathy towards the architecture.
As you can perhaps see from the photos above there’s a shower room tucked behind the kitchen area, and this is clad in tobacco-hued tiling with dark cabinetry as a contrast to the all-white living space. Also note the glass bricks here. Throughout this house, natural light has been pulled in from all angles and at every available opportunity – from rooflights and French doors to narrow slit windows like this one, made from glass bricks.
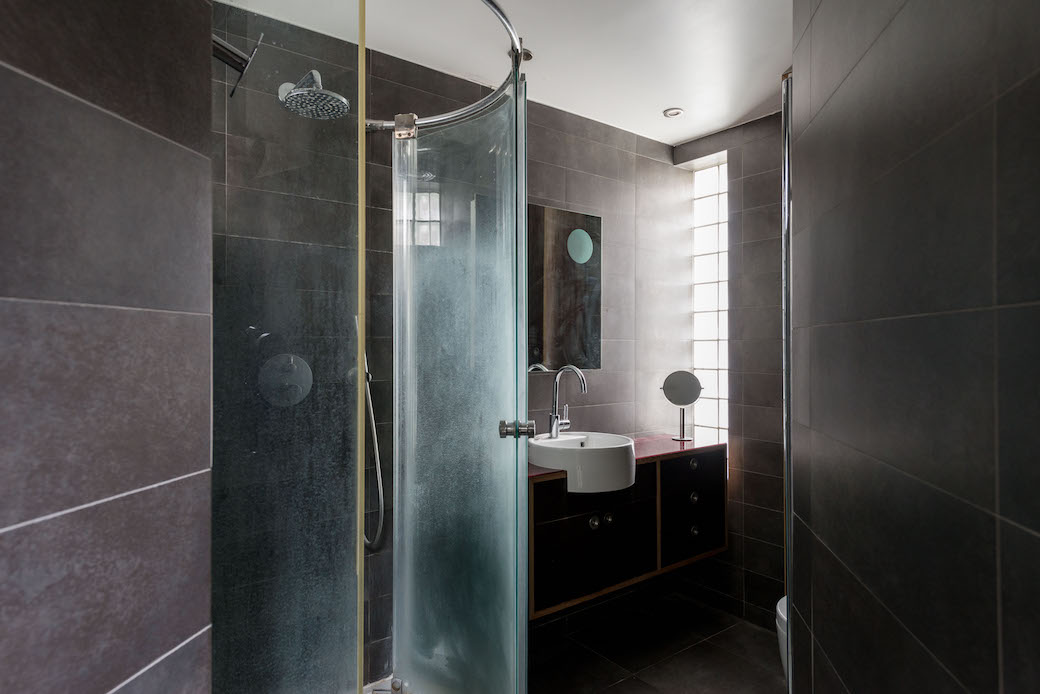
Stairs lead down from the main living area to a small study with a glass ceiling, and up to the conservatory. The quirks don’t end there: a wooden drawbridge with a metal balustrade leads out to the rear garden, which originally had a small moat. Yes, a moat! In every element of its design – and not least the angled stacked roofs as seen below – this is such a unique house.
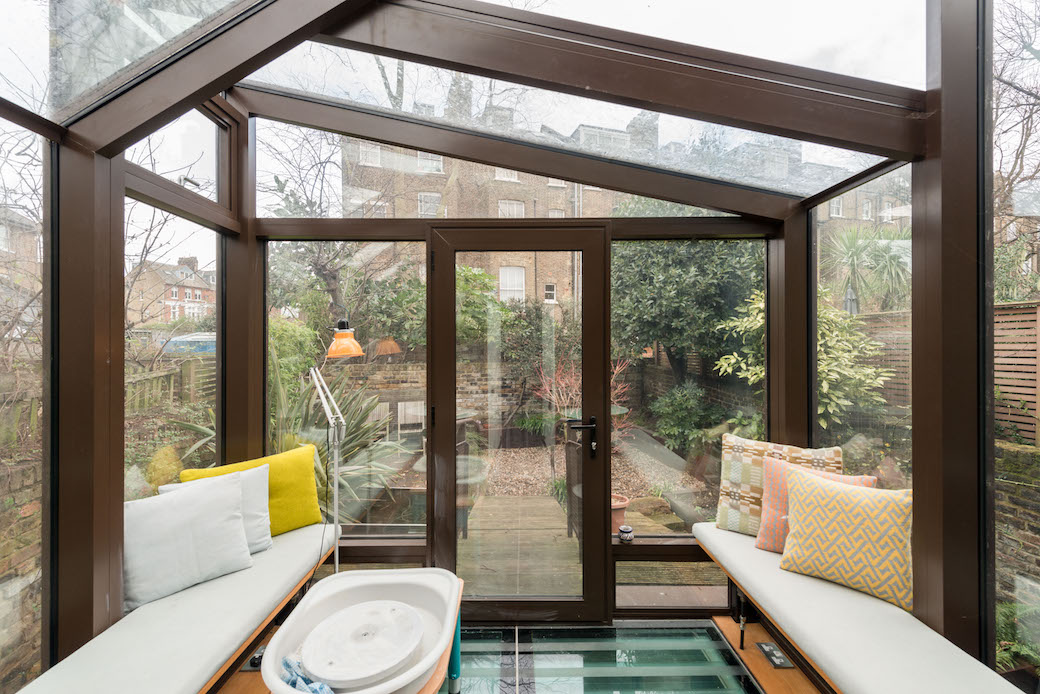
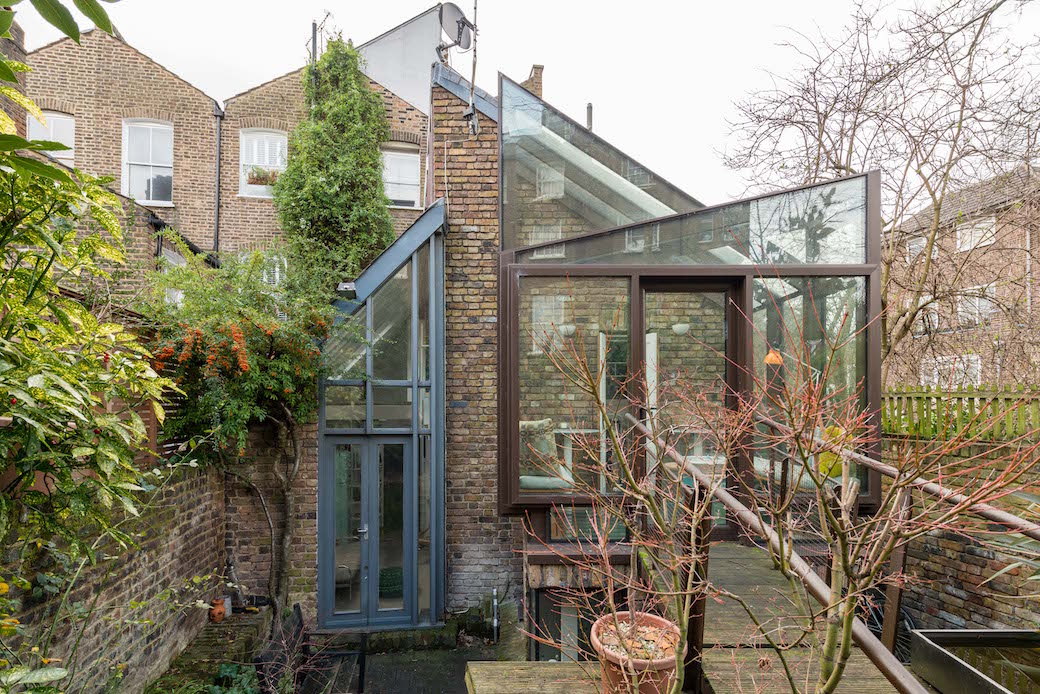
The top level has a large landing area that’s currently used as a study – and what a great space to work in. The master bedroom on this floor also features a lofty ceiling height. As the selling agent The Modern House points out: “It is very rare to find such a well-considered and engaging house at this price point. It has its idiosyncrasies, including narrow doorways, but it would make an exceptional pied a terre or primary residence for a buyer craving natural light and volume of space.” This would be such an exciting house to live in.
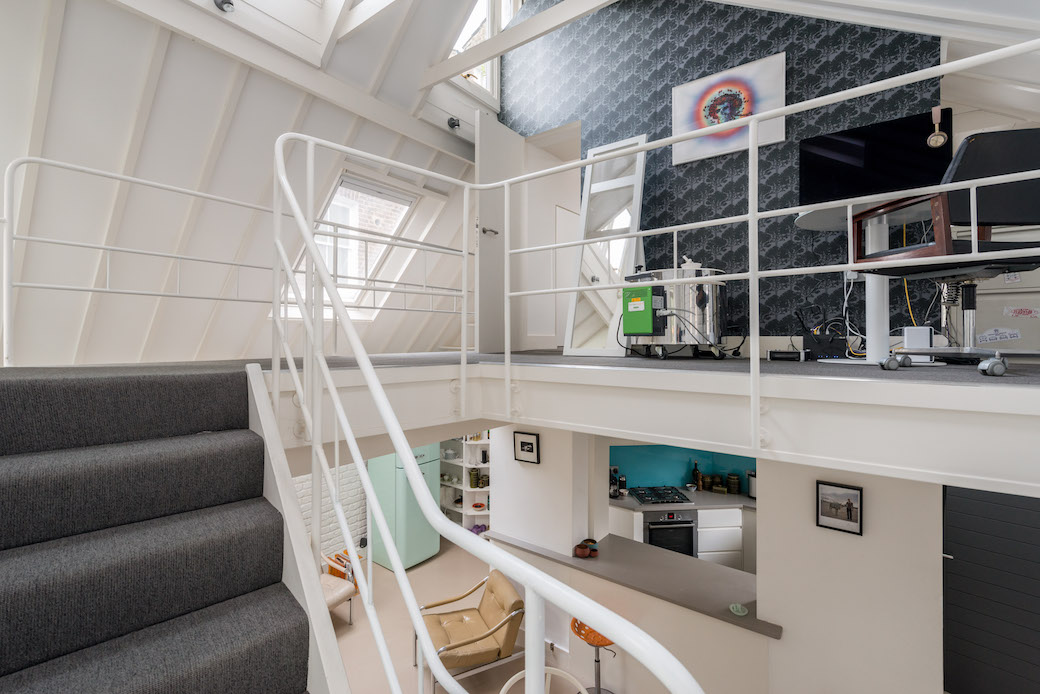
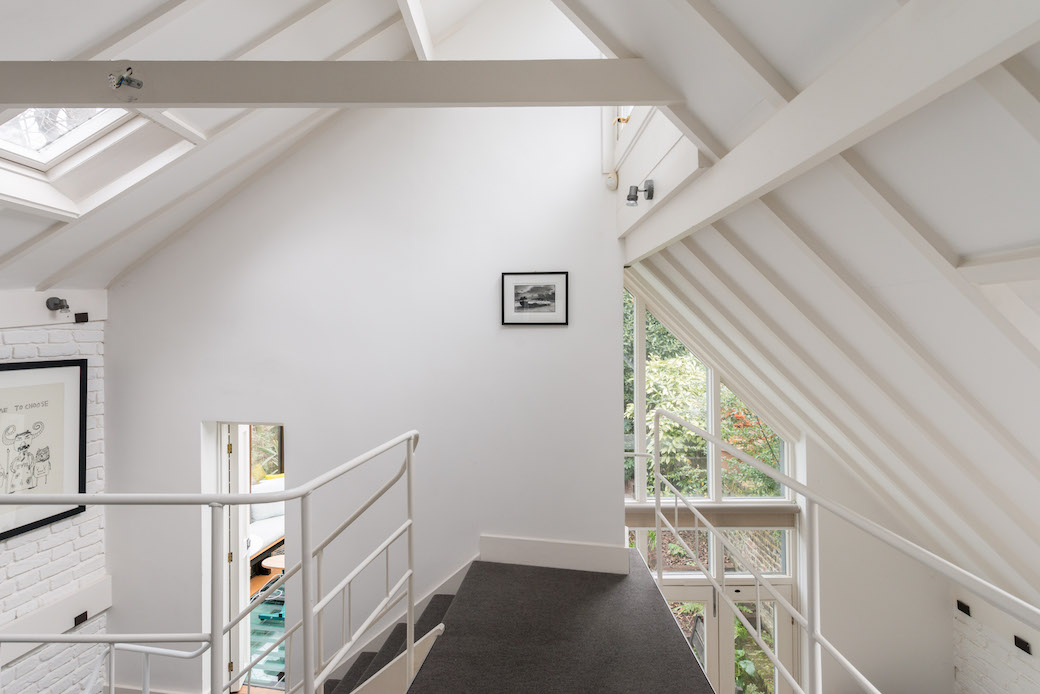
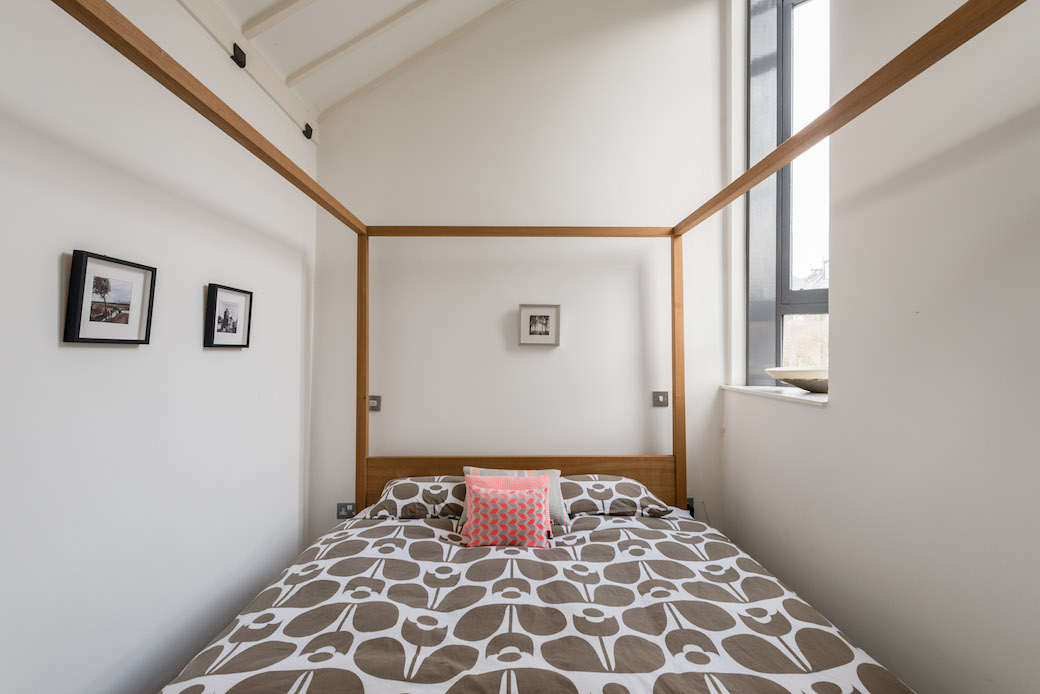
This property is being marketed by The Modern House.
Photography from The Modern House.

