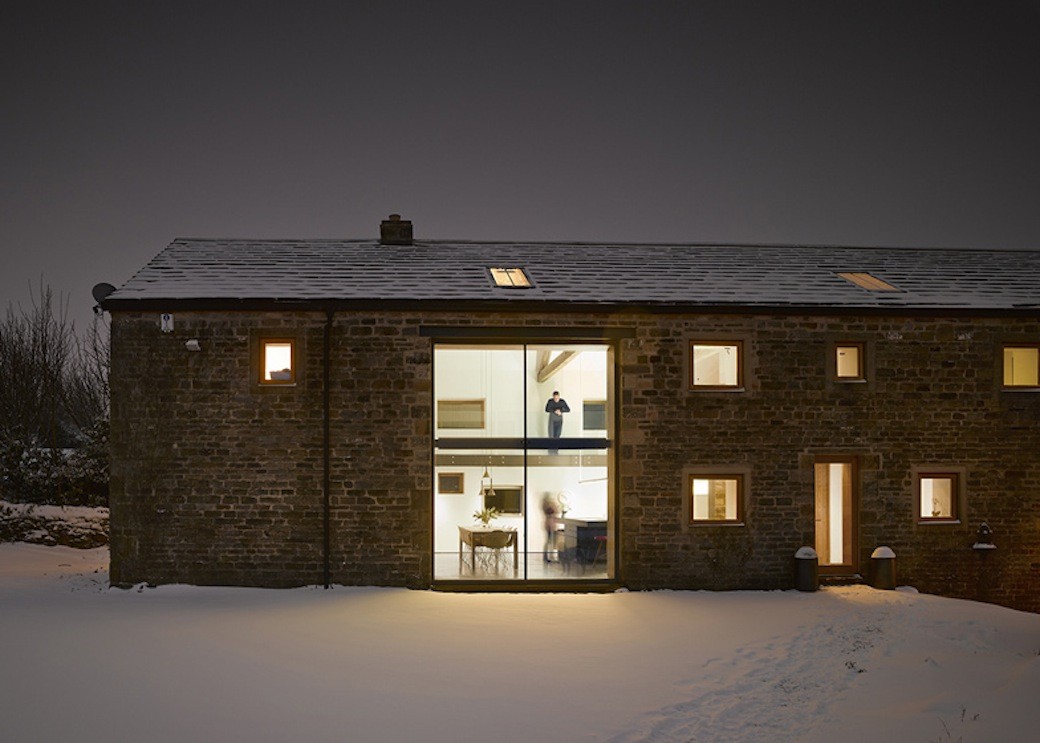This is one of those houses that falls into the ‘must share’ category as it incorporates so many features that I love, from architectural rebirth – in this case a dilapidated agricultural building being granted new life as a home – to the space itself, which combines its inherently rustic character with a sympathetic new palette of materials and a voluminous light-filled interior.
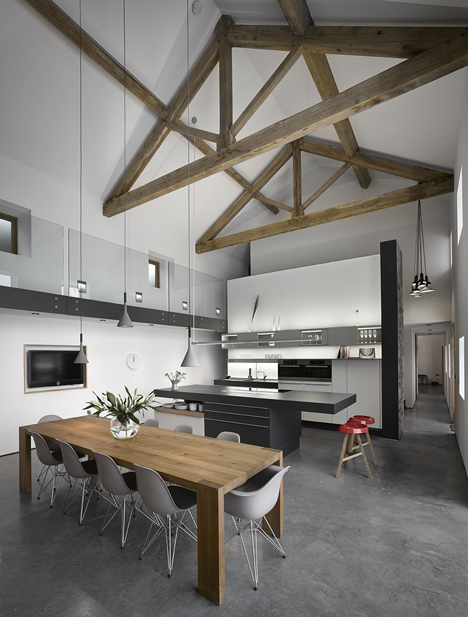
Cat Hill Barn dates from the late 1700s when the building was used as agricultural storage for the neighbouring Cat Hill Hall. The Grade II listed barn is located in South Yorkshire and had stood empty for years by the time the current owners came to it, by which point the building had reached a ruinous state with its roof on the verge of collapse.
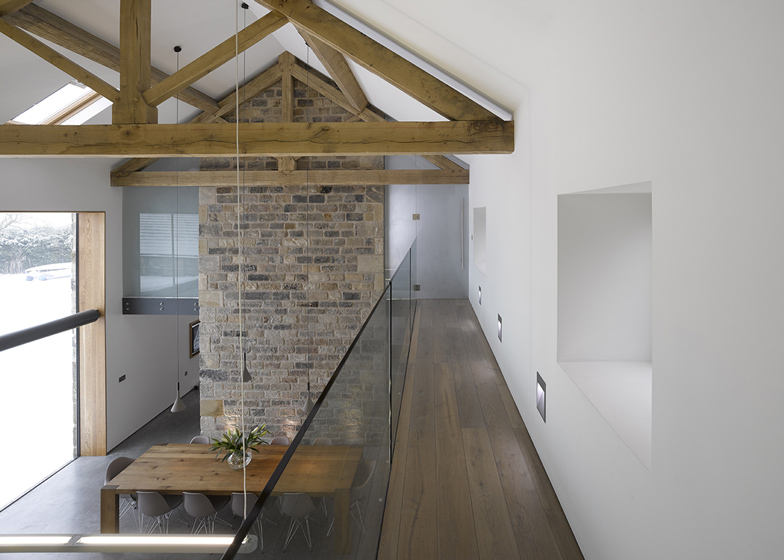
Snook Architects inserted a new internal steel framework that sits within the masonry walls, and rebuilt the roof. From the sections of exposed brickwork to the timber trusses, there’s no mistaking this building’s heritage. The double height kitchen and dining space take full advantage of the barn’s volume, creating a dramatic core to the house.
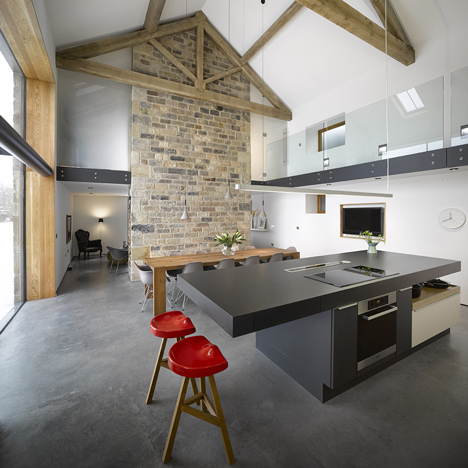
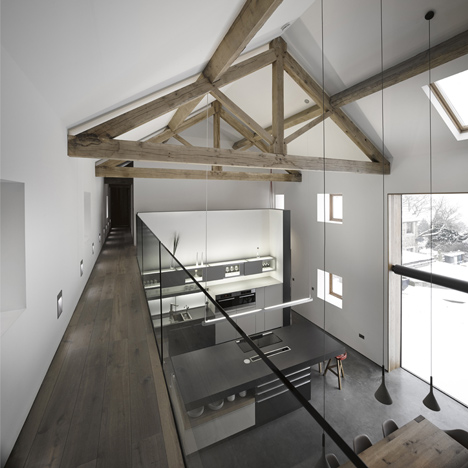
A glazed first floor gallery overlooks this space. The guest bedrooms and living room bookend this dining and kitchen area while the gallery leads to bedrooms on both sides on the upper level. After the drama of the double height space, I love the cozy feel of the seating area with its open fire, and with the log store inserted into an alcove within the depth of the old stone wall. That’s a lovely detail.
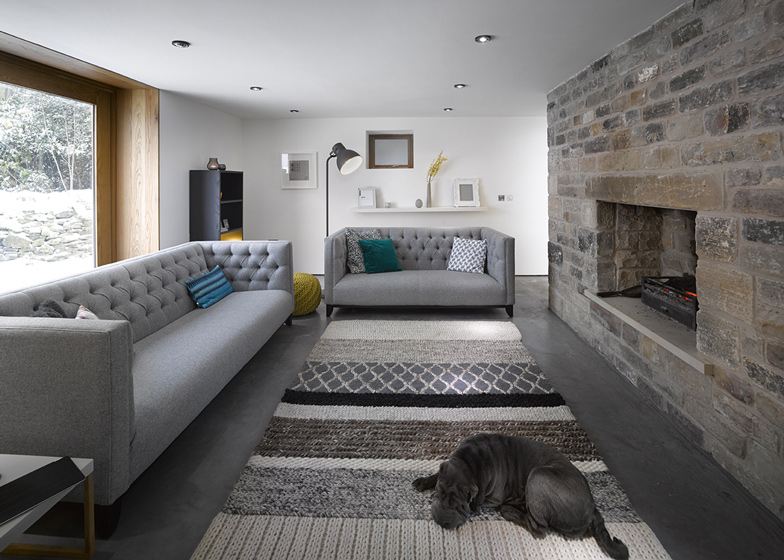
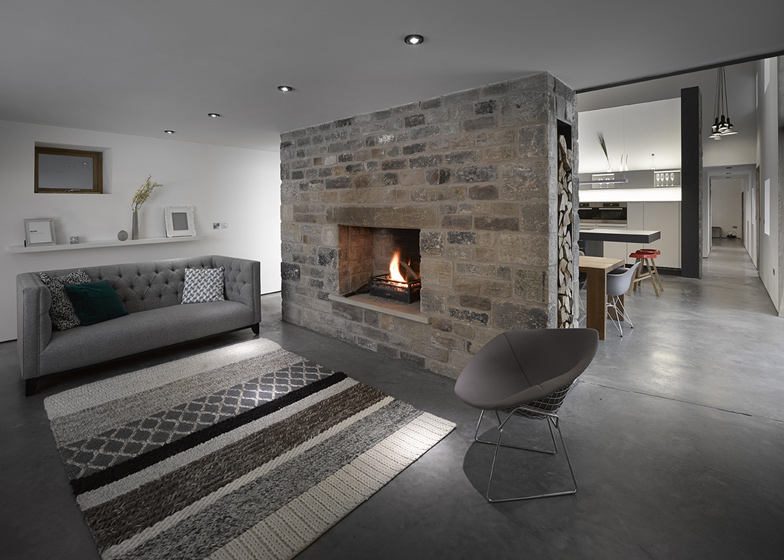
The poured concrete floor again gives a nod to the barn’s utilitarian past, while its warm grey hue complements the timber detailing and white walls. Remarkably, Cat Hill Barn was completed for a figure just shy of £235,000. Incredible, right?
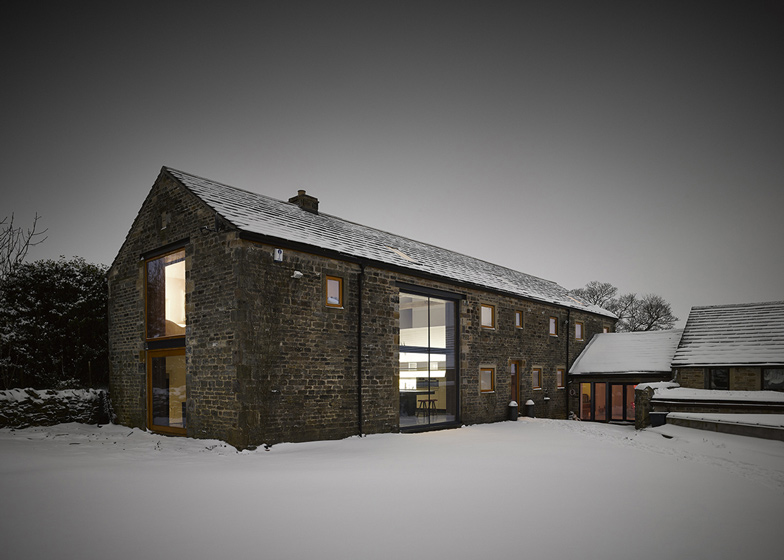
For more photos and information, see this great feature on Dezeen, where I spotted this project. Photography by Andy Haslam.

