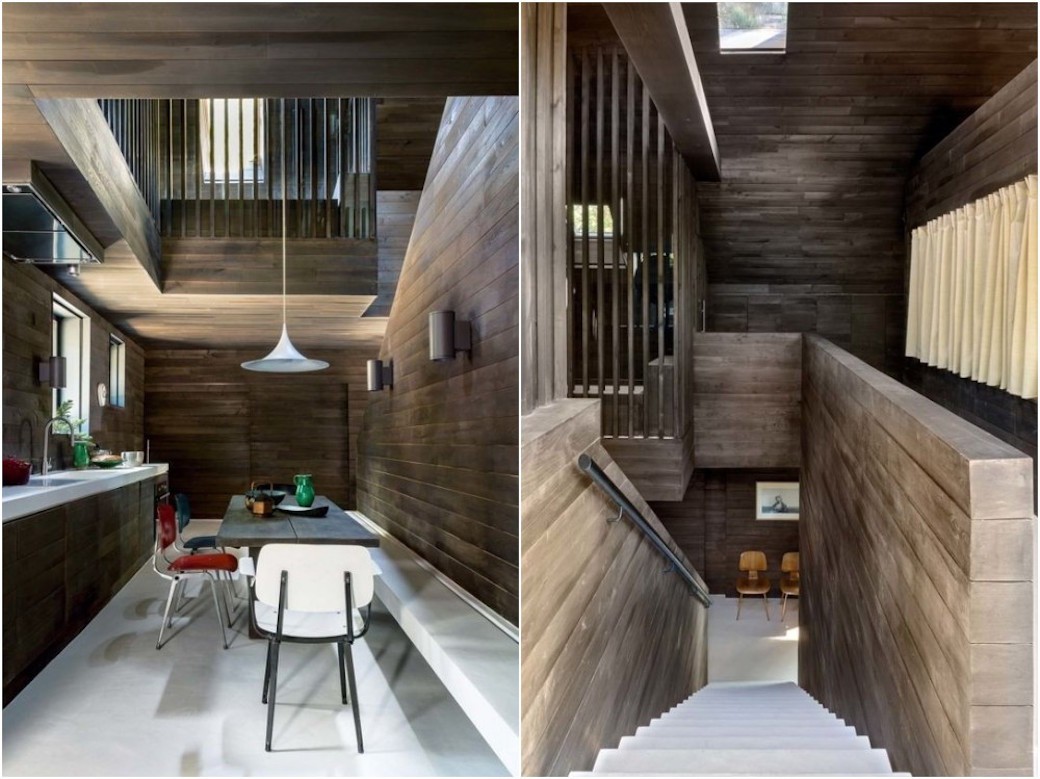I was looking through Vogue Living – always a source of inspiration if you need to refresh your eyes with some distinctive interiors – when I spotted this house in Spain in a ‘Shop The Look’ feature. While I wouldn’t usually feature spaces here where I don’t have at least some background information about the project, and likewise I wouldn’t usually include low resolution images, this space is so incredible – and these photos by Belén Imaz are so very beautiful – that I wanted to break my own rules and share a few.
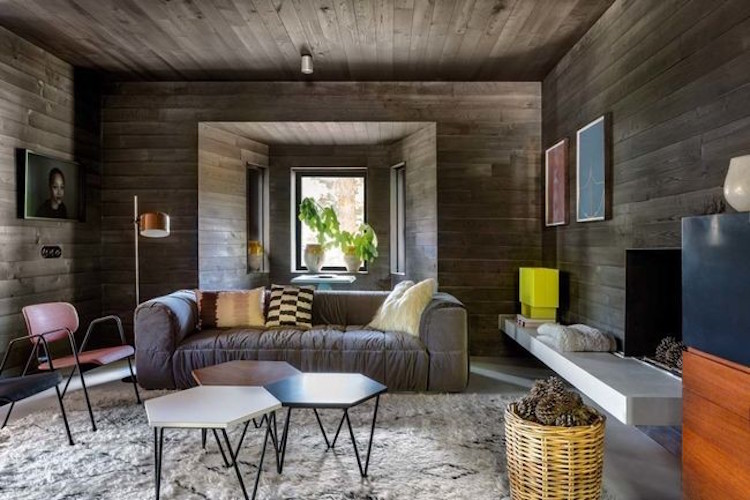
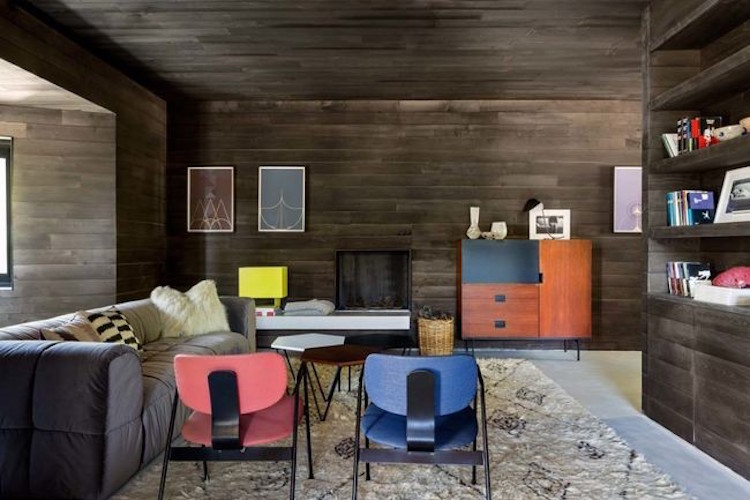
With a bit of searching I traced this project to the Spanish architects Schneider Colao, led by Jesus Colao and Ursula Schneider, who transformed this early 20th century granite stone house located in the mountains surrounding Madrid with a charred timber-clad interior. In terms of the tactile and natural quality of this interior, this feels like my dream home – it reminds me of Hulbhaus which I shared here recently, albeit on a smaller scale, and feels like a continuation of the mood in the previous post about Clement Browne – yet this aesthetic is also challenging as my default mode has always been for a light-filled living space. Winters just get so dark, surely we all need light?
Here, the dark timber walls and ceilings are offset by the light – and light-reflecting – floor finish that flows throughout, which is how this approach works in reality, and by the various other light-reflecting elements, like the kitchen worktop below, or the bench seating.
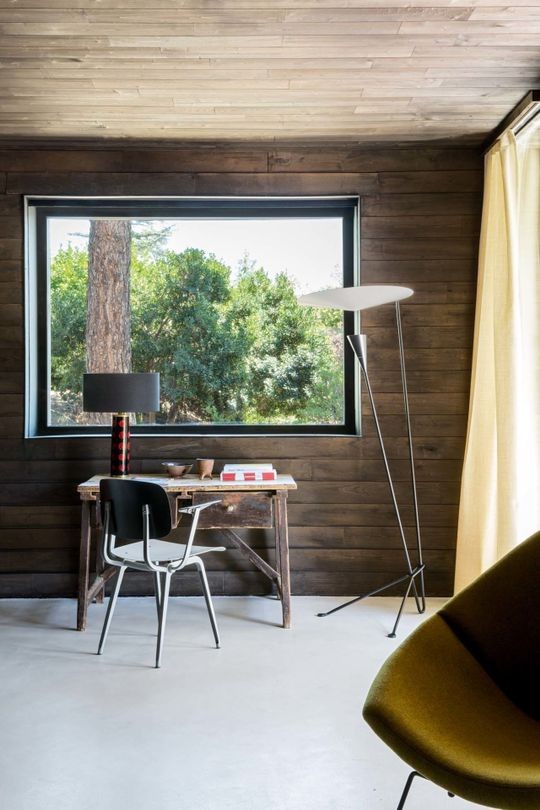
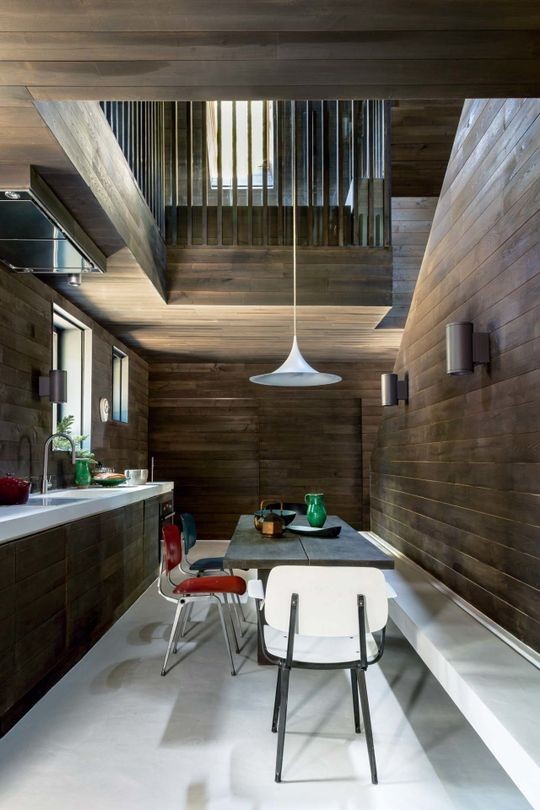
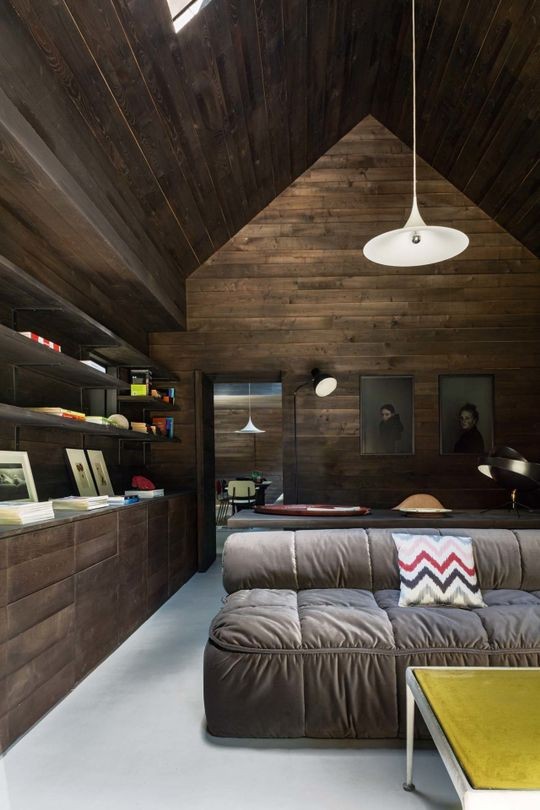
As an aside, I love the moody and atmospheric photographic artworks above and in the bedroom, bottom photo. These are by Virginia Rota, a Spanish photographer and visual artist based in Madrid, and you can see more of her work on Artsper. Saudate 10 and Saudate 12 are personal favourites.
The floor plan at La Golondrina also appears to have been opened up to allow natural light to stream down into the spaces from roof lights above. I really like the slatted ‘screen’ detail that enables this flow of light. And the window positioned above the bed is just stunning.
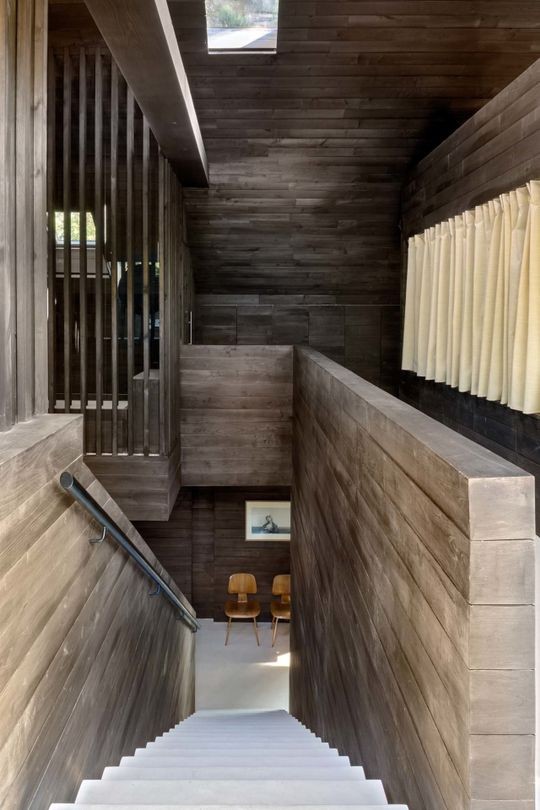
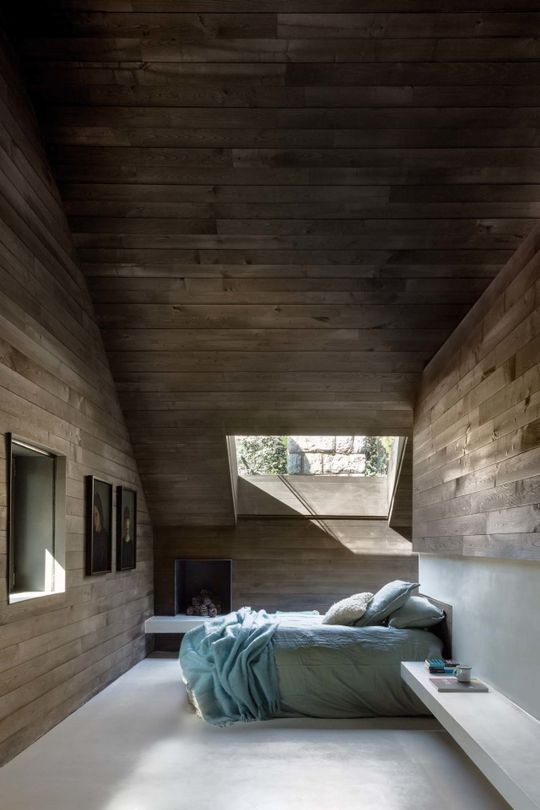
See more photos of this project on Schneider Colao.
All photography by Belén Imaz via Vogue Living.

