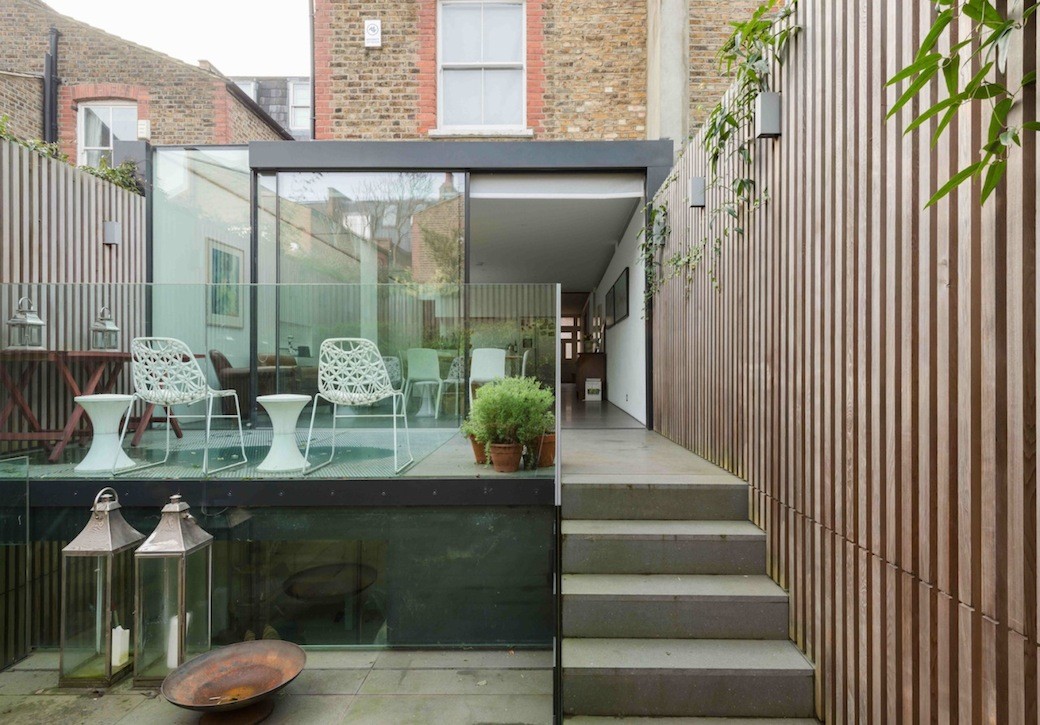I’ve written quite a bit here on The Property Files about my love for old-meets-new. For me, that combination of a period building with contemporary architecture or interior design creates exciting contrasts. I relish that moment of surprise where an old façade or shell of a building leads into a new interior, or reveals a crisp addition.
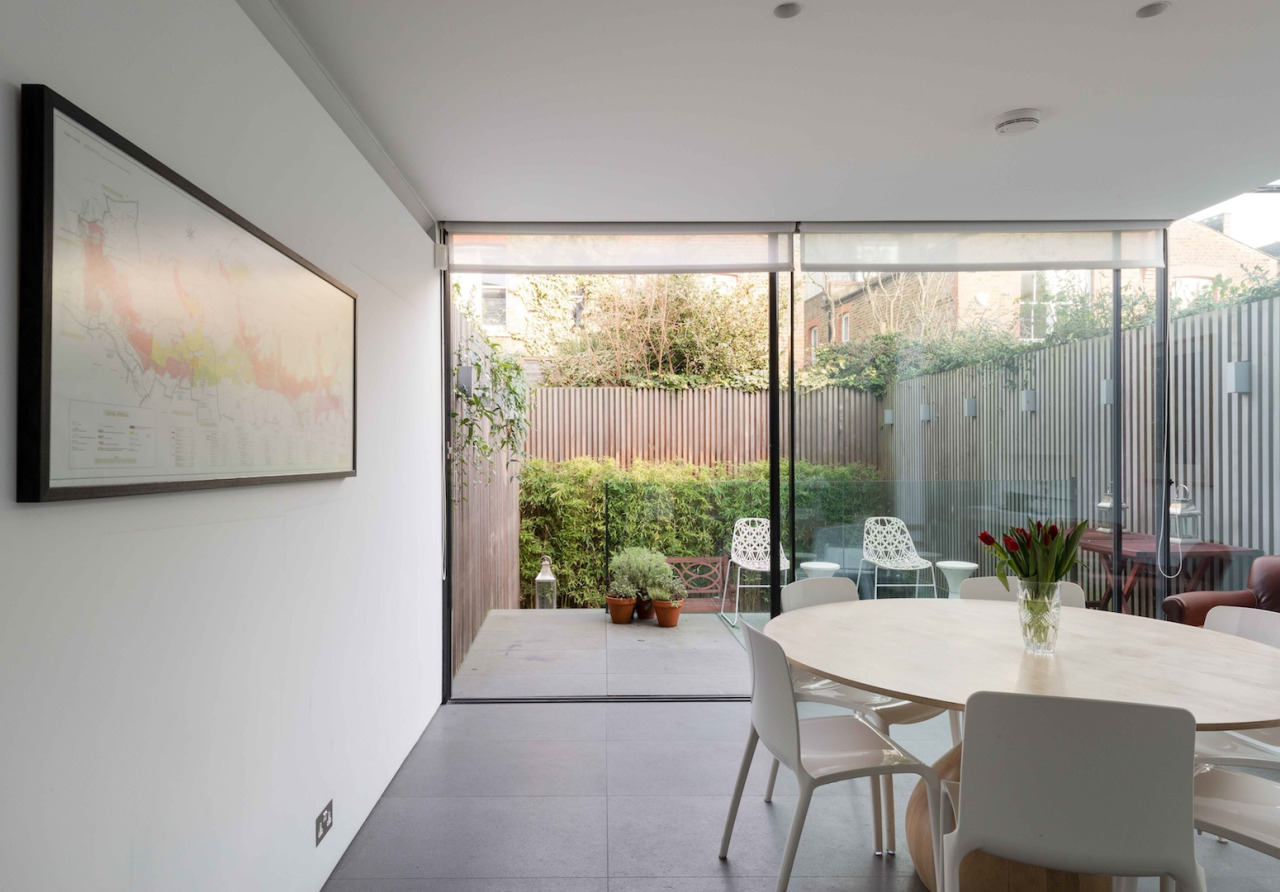
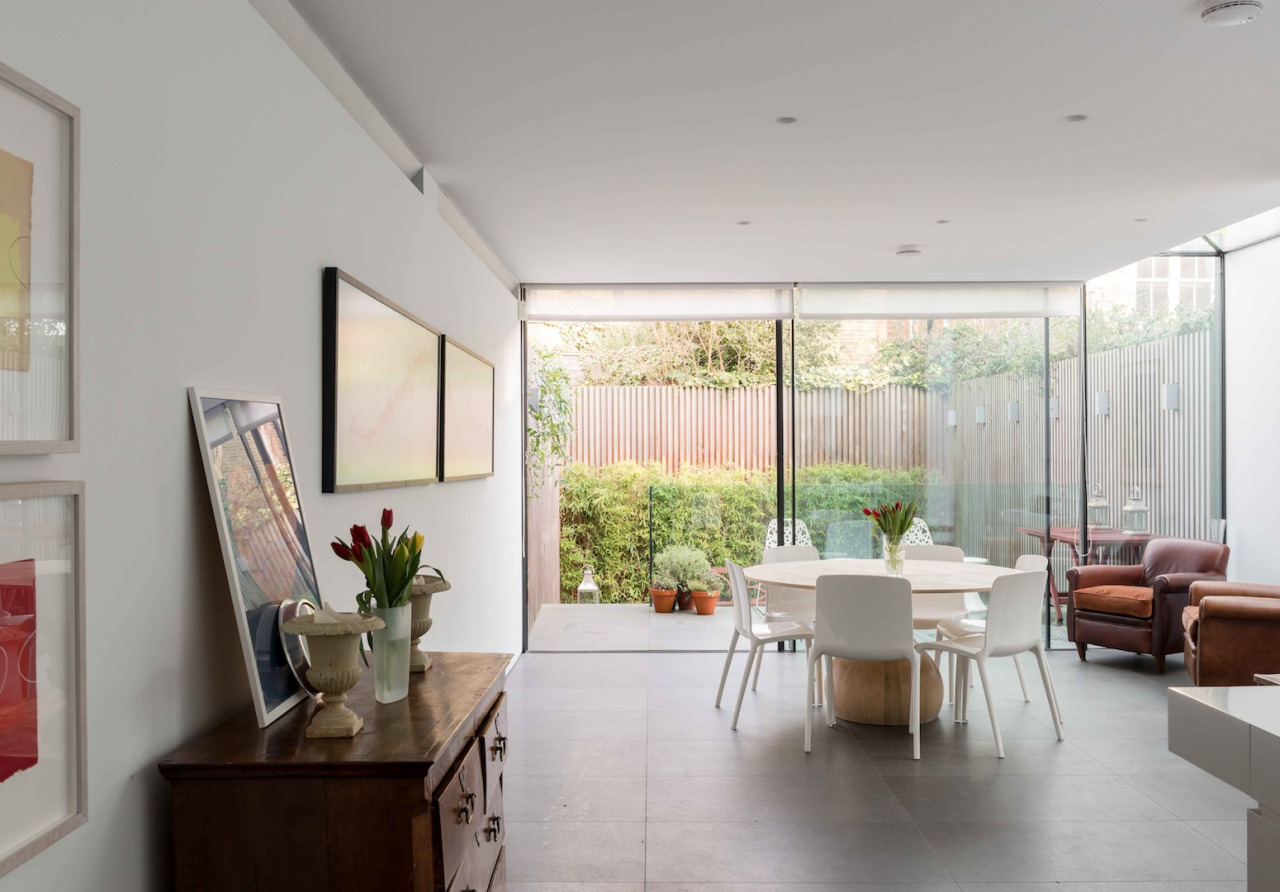
And there have been many properties featured here that fit the bill, from a converted church in Ross-shire designed by Dualchas Architects to – one of my favourite houses featured here so far – a chapel conversion and extension in Wiltshire that was designed by Jonathan Tuckey.
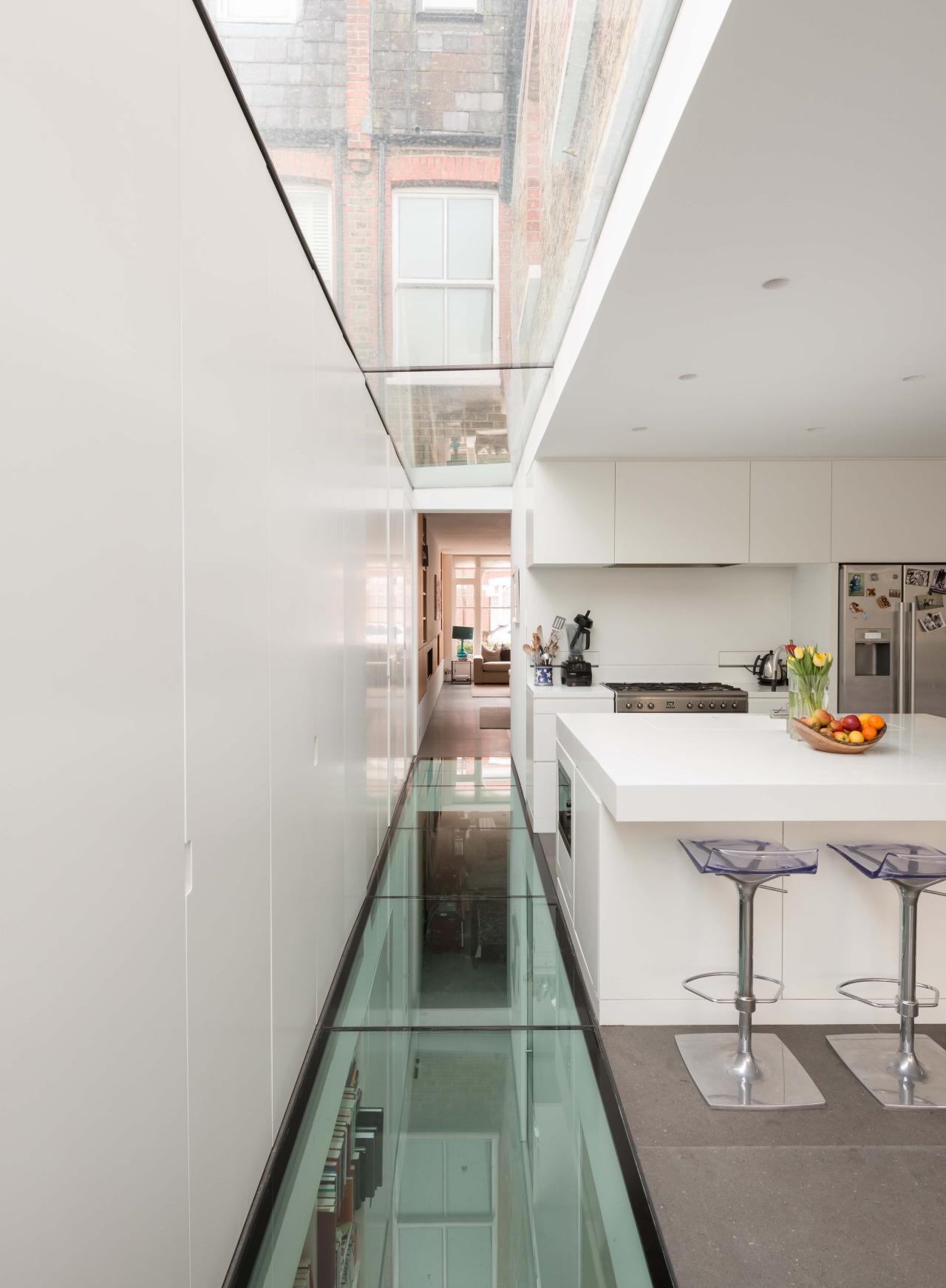
Which brings me to this property on Bradbourne Street in Fulham in London. From the front this is a traditional and handsome-looking red brick townhouse. Yes, it looks substantial, but I doubt that many first-time visitors would be expecting to discover such an extensive home that stretches over four floors – lower ground, ground, first and second – with just under 3,700 sq/ft of living space.
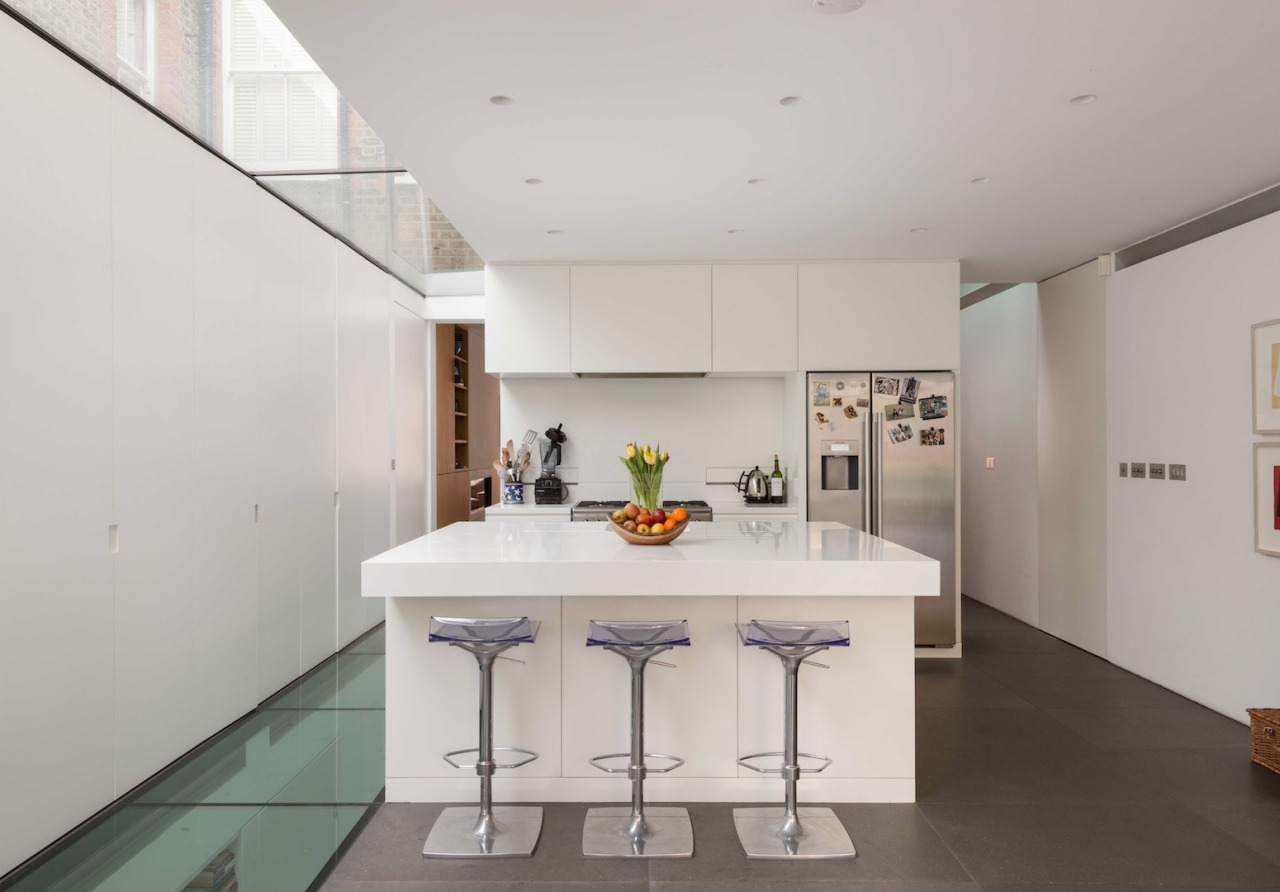
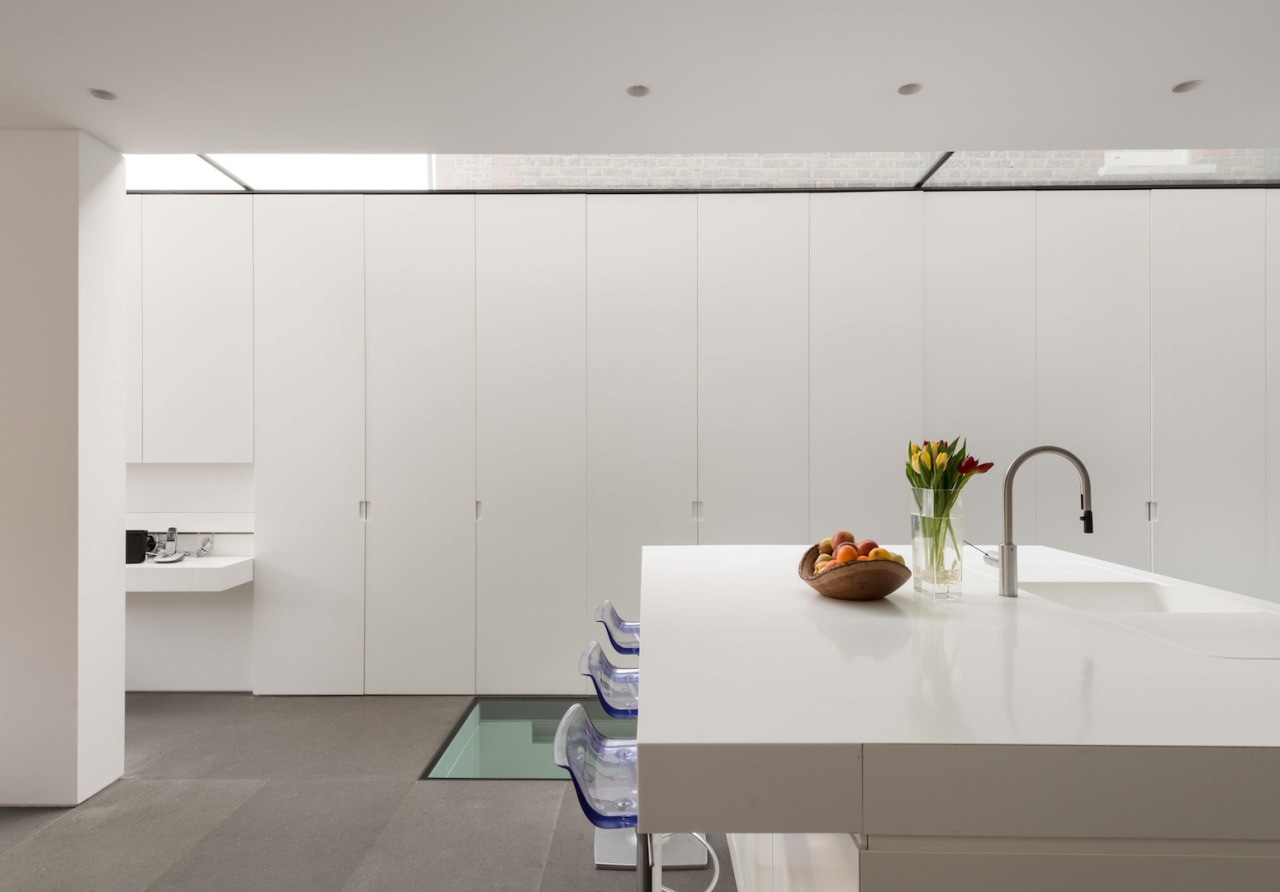
The house was transformed by architects Eldridge Smerin, who extended the property to the rear on the ground and lower ground levels, creating a large kitchen and dining area on the ground floor that opens in turn onto a rear patio, and a new guest bedroom and dressing room downstairs that again opens onto a patio and into the garden. The open plan living spaces revolve around the central staircase, granting long views through the house while creating a real sense of fluidity.
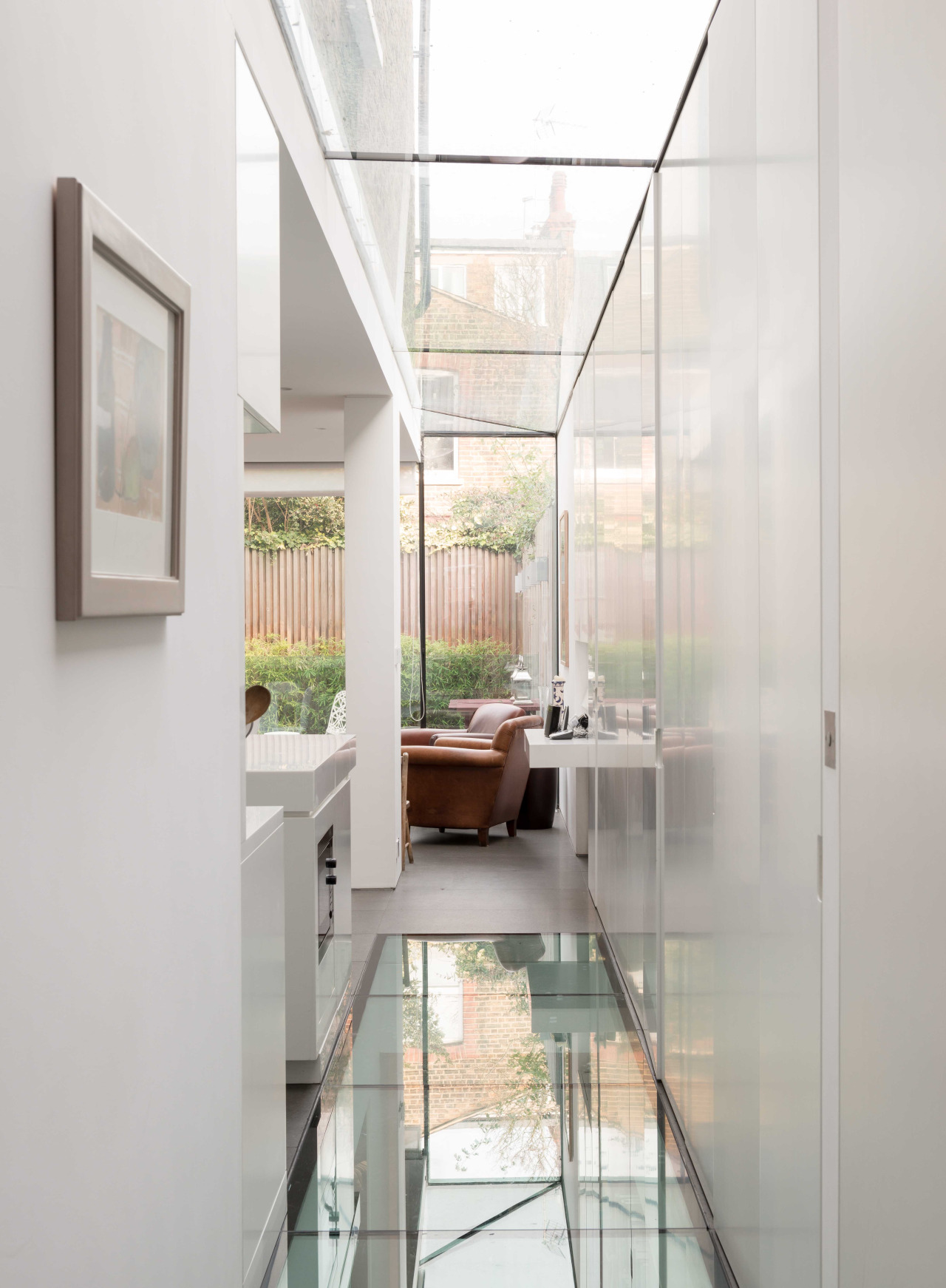
Throughout, the aesthetic is contemporary and crisp. There are five bedrooms in total and four bathrooms, and there’s plenty of flexibility here for a family: the lower ground floor has an additional living room that can double as a games room – ideal for teenagers.
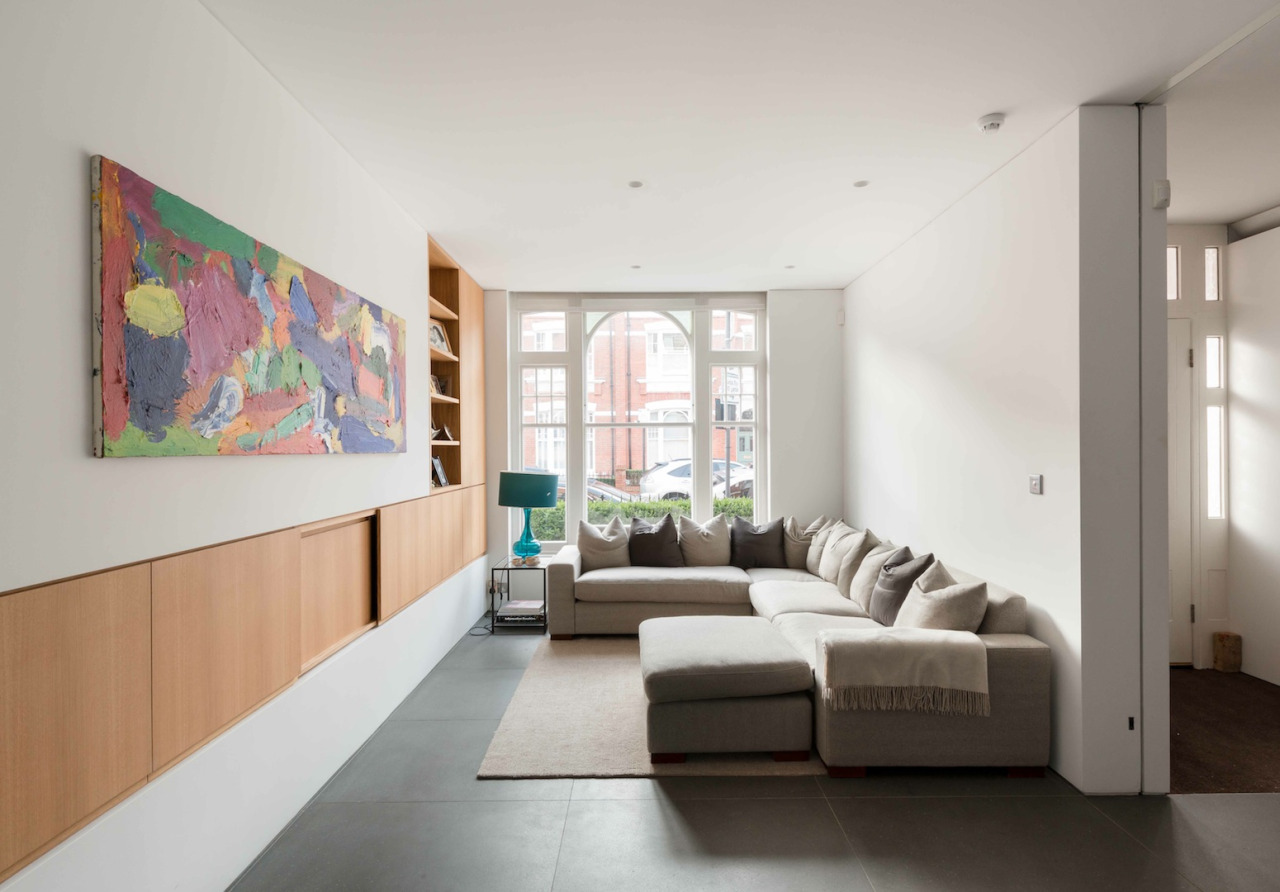
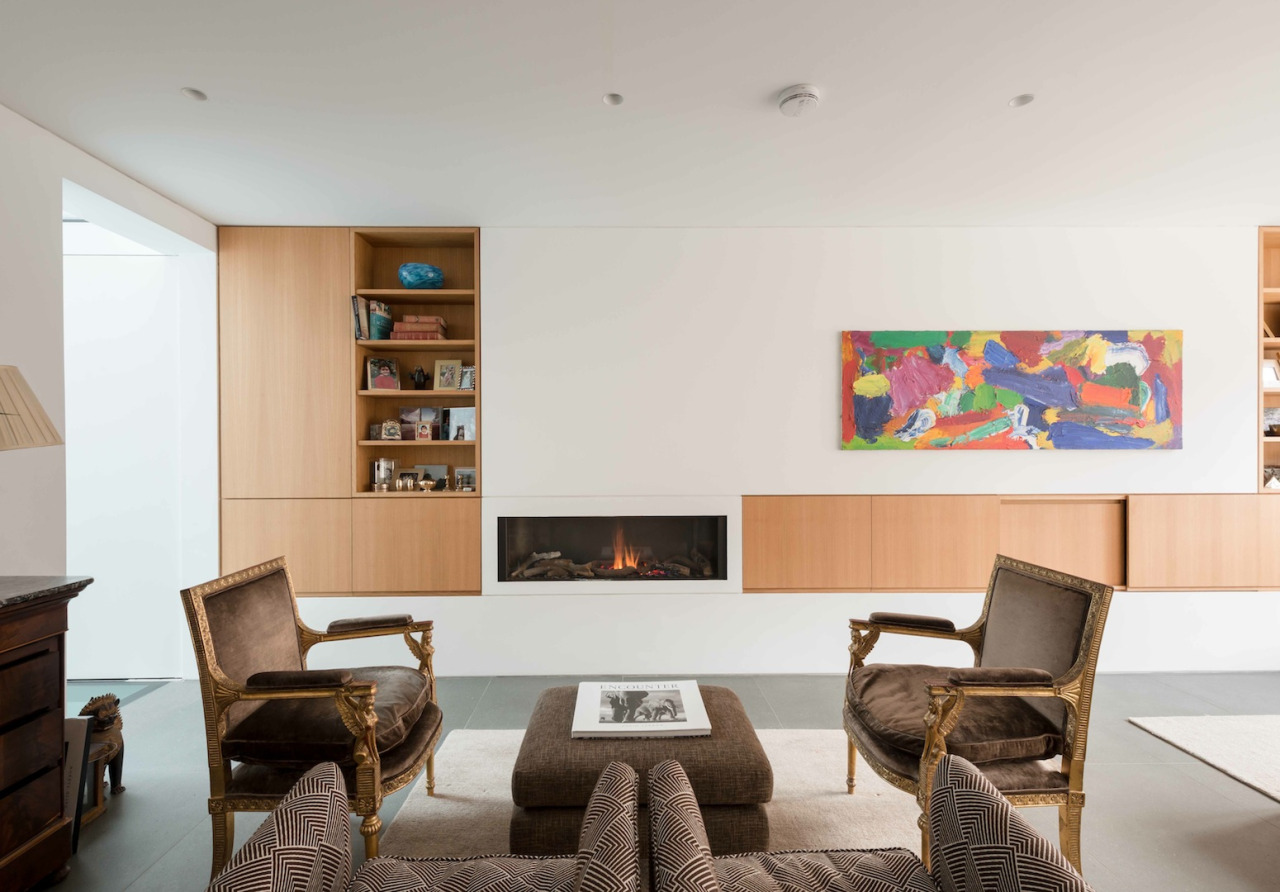
Eldridge Smerin were also responsible for designing this striking and award winning glazed house in Highgate Cemetery in London (85 Swains Lane is now available for hire). This practice is renowned for its inspiring and unique residential projects, which only makes this property’s arrival on the market all the more noteworthy. In short, it’s a fantastic house.
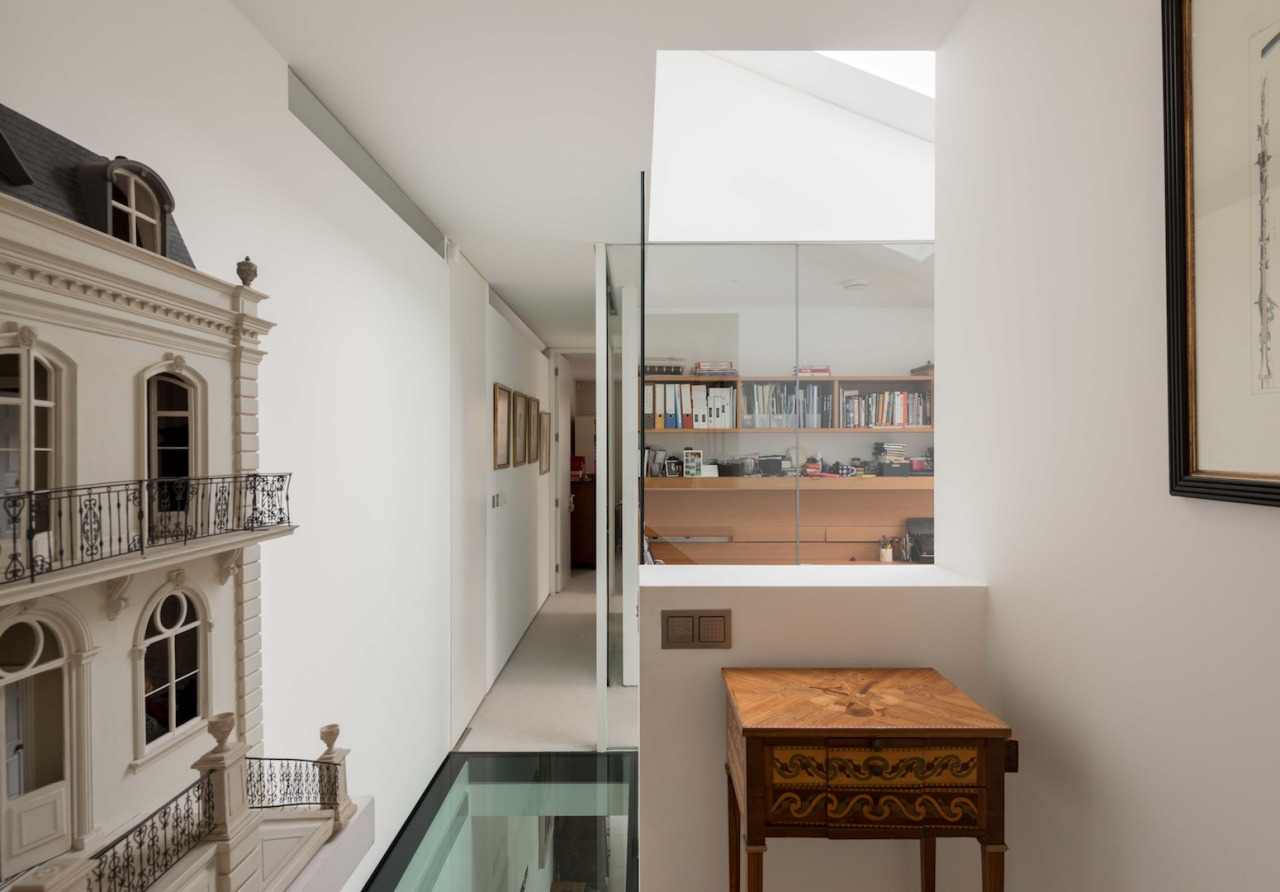
Bradbourne Street was marketed by The Modern House.

