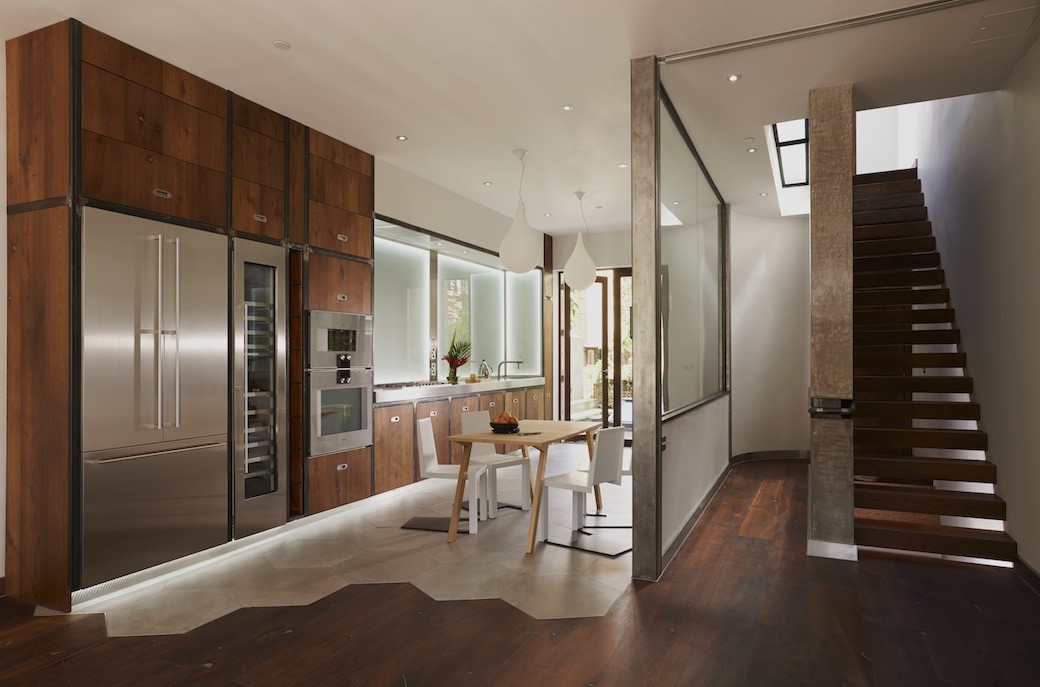Crafted. That’s the word that springs to mind when looking at these images. Crafted, and to perfection. This five floor stucco-fronted property in London’s Notting Hill has been redesigned to create an exciting contemporary home that’s filled with bespoke touches.
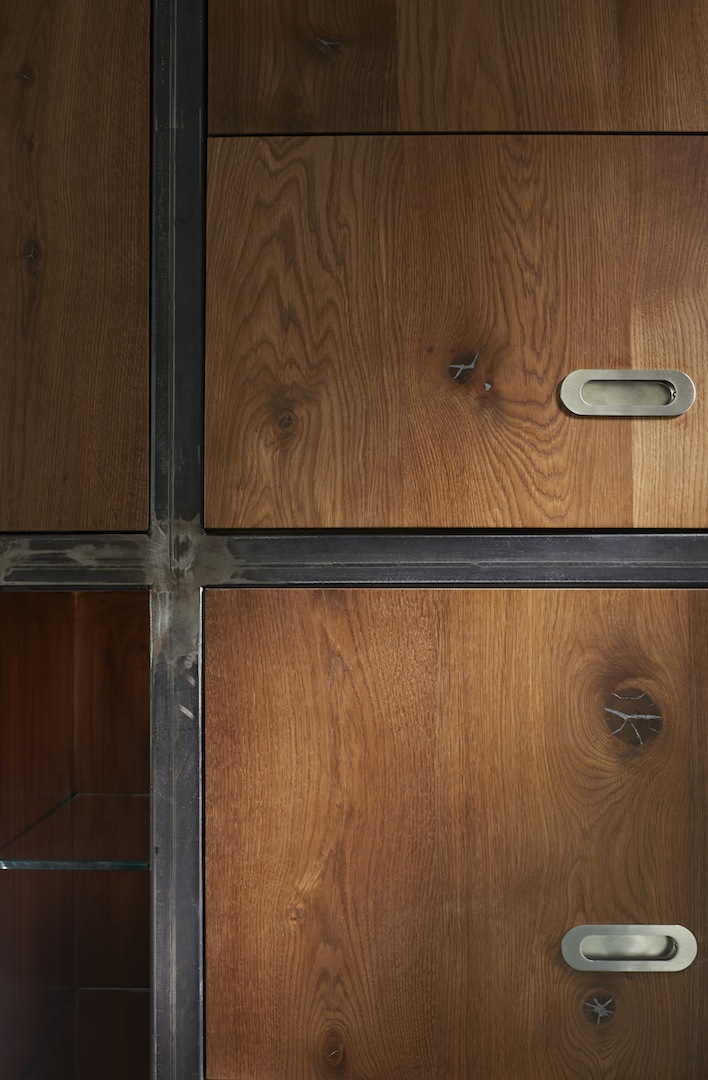
This house on Ladbroke Road was redesigned by Cubic Studios. Indeed every element of this interior has been designed and manufactured by the studio, from the raw steel and glass stairway that connects the five floors to the polished plaster walls and the polished concrete sanitaryware in the top floor master suite, which was cast on site. The end result is a completely unique house.
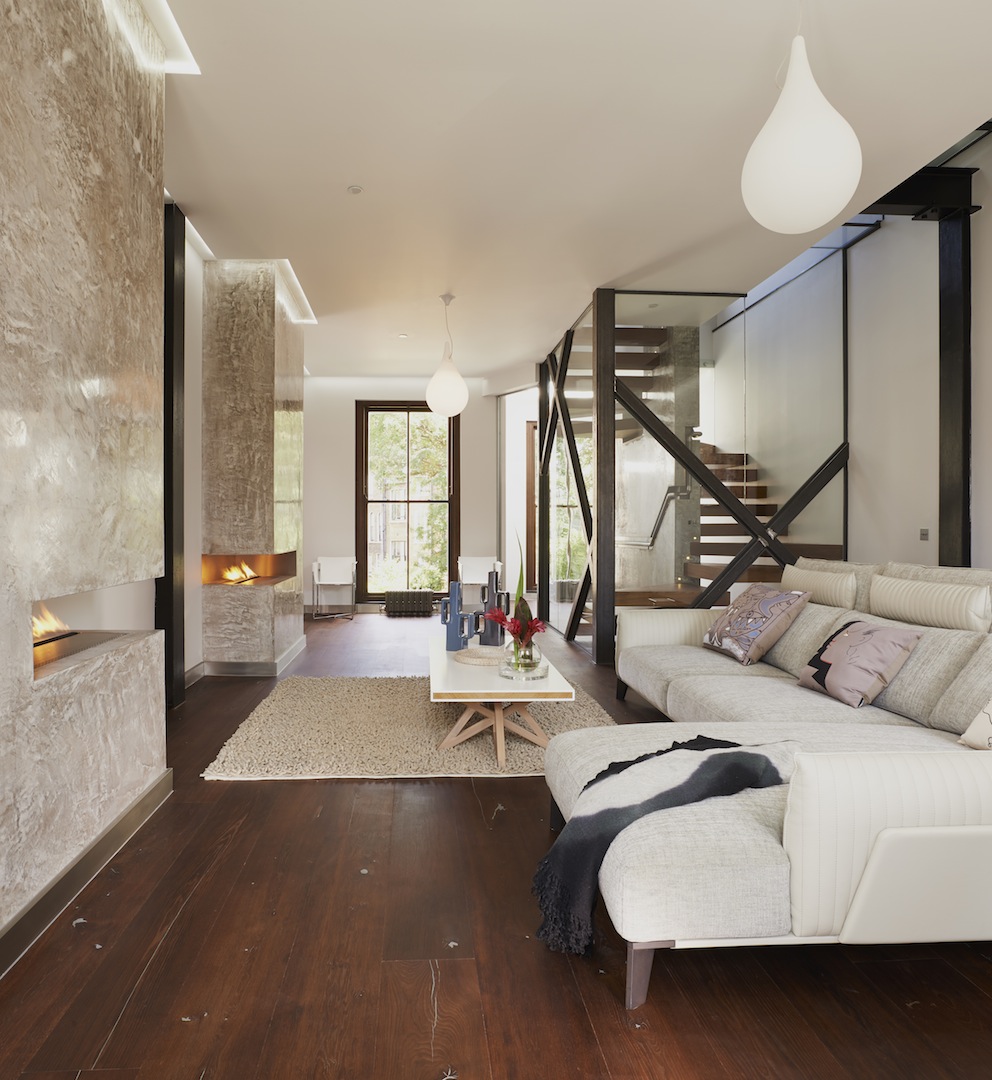
There are so many knockout details – just look at this handrail below. This is a detail you might expect to find in a gallery or a high-end design store.
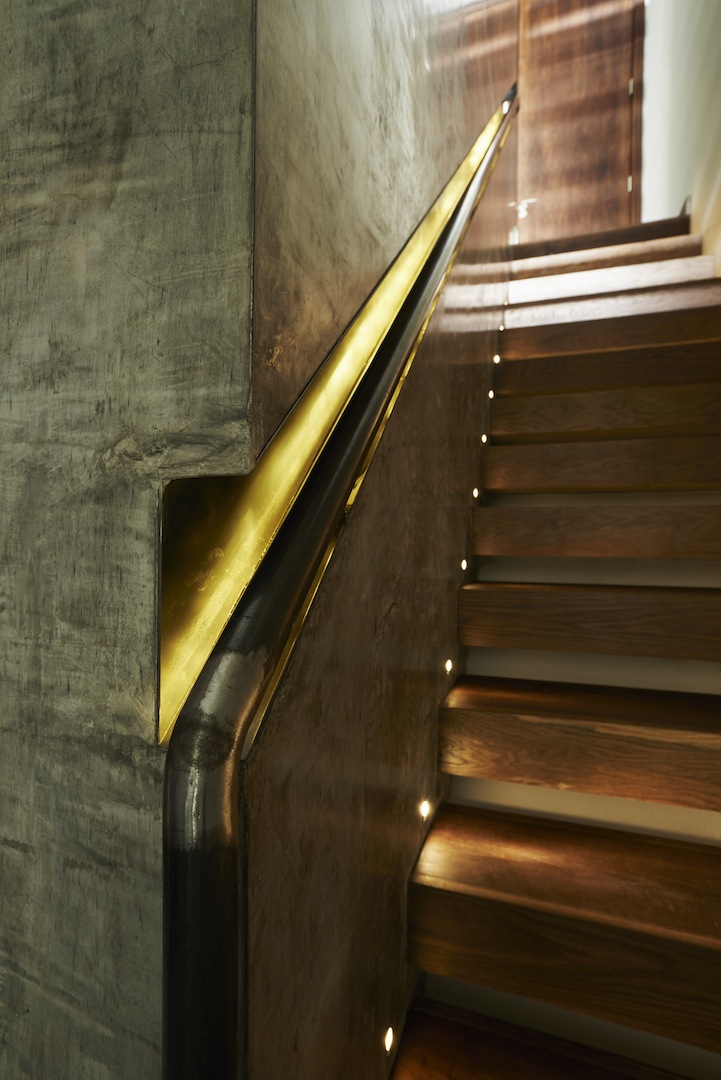
Domus Loves interviewed Quinton Gilbertson of Cubic Studios, who explained the design team’s approach. “This house had had an unconventional history, having been part of the Mercury Theatre, and so we wanted it to continue to present the exciting and unexpected,” Gilbertson said. “As a practice, we love the boldness of New York’s commercial spaces and the combination of raw natural finishes and felt that the strong bones of this house could take a complete transformation.”
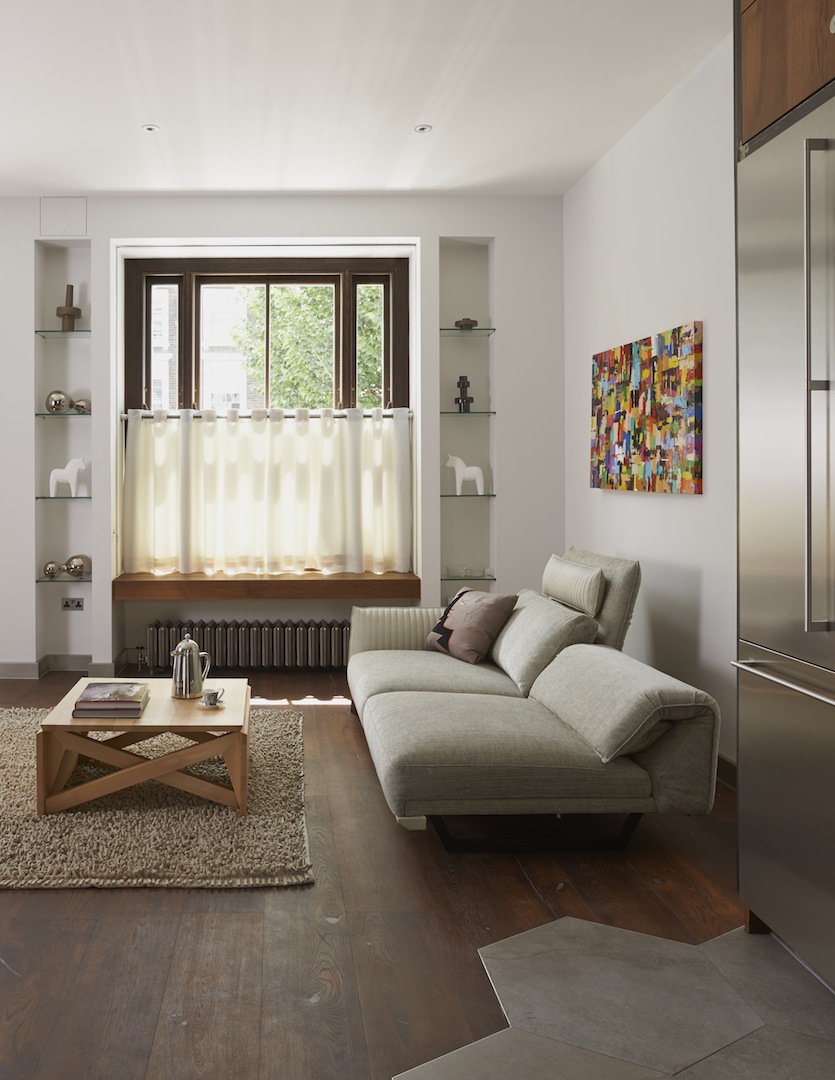
“We chose just a handful of raw materials and developed our own specific finishes to complement them,” Gilbertson said. “Baltic hardwood for the flooring was cut in deliberate longer lengths for the floors throughout and we used the same wood for the stair treads on the staircase which is integral to the design of the house. Having this uniformity that spans all five floors anchored the central design of the house. Because of the depth and texture we also applied the same wood to the kitchen cabinetry, which we have offset with one solid sheet of opaque glass and heavy metal door furniture.”
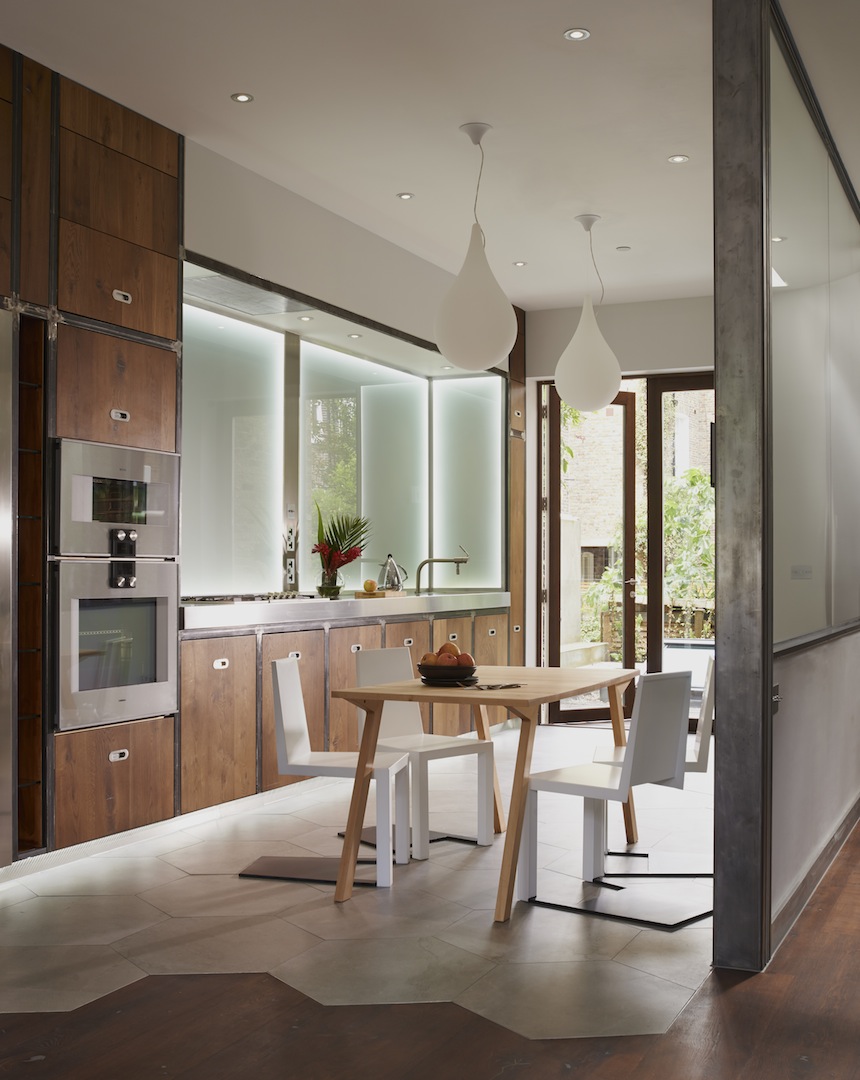
As for the spaces themselves, the ground floor features the striking open plan kitchen, dining and living space, while the lower ground level includes a cinema/media room (which could become a fourth bedroom) and a swimming pool and spa – an inventive response to the question of how to best use a small and dark north-facing garden.
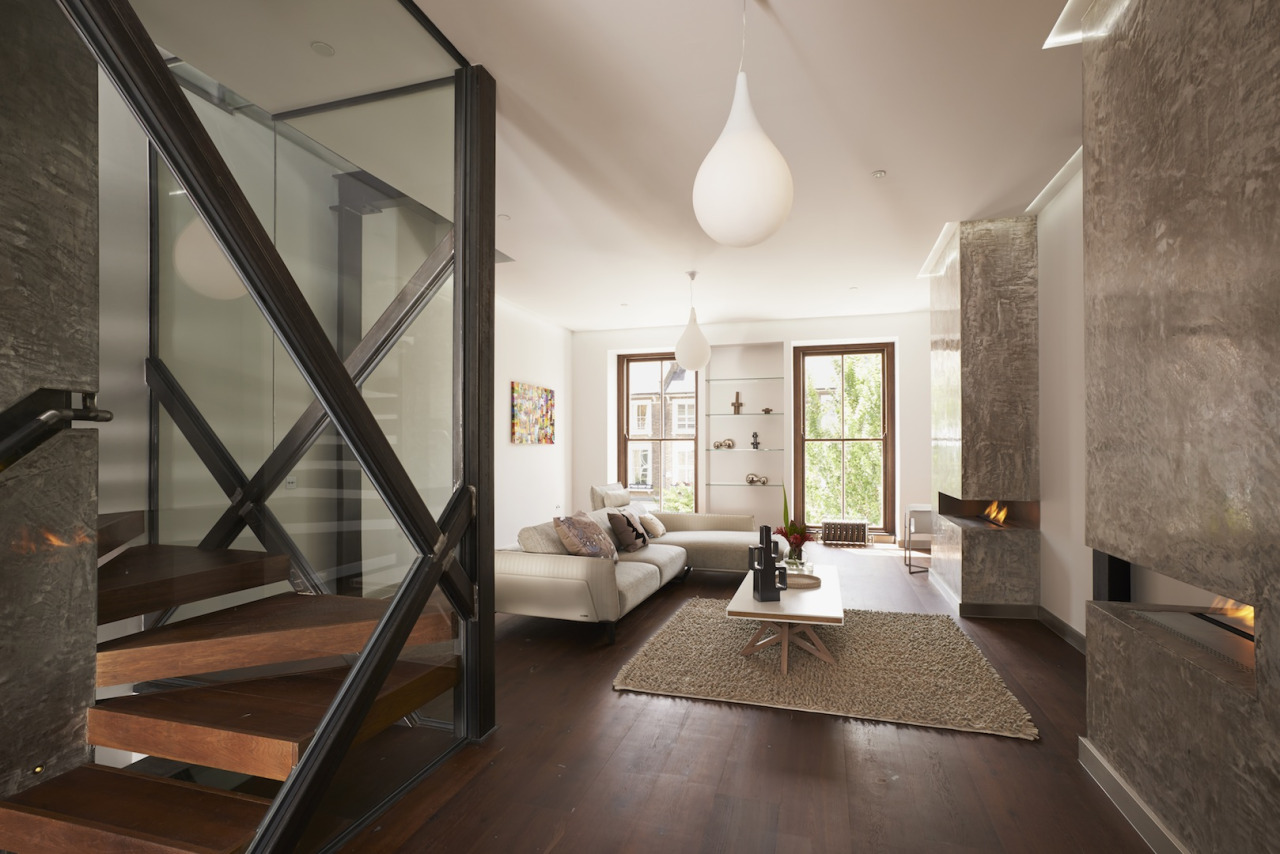
The first floor is given over to one expansive living space that extends the full depth of the property, while the second floor has two bedrooms and a bathroom. Head up to the top of the building and you’ll find the master suite, which opens onto a balcony.
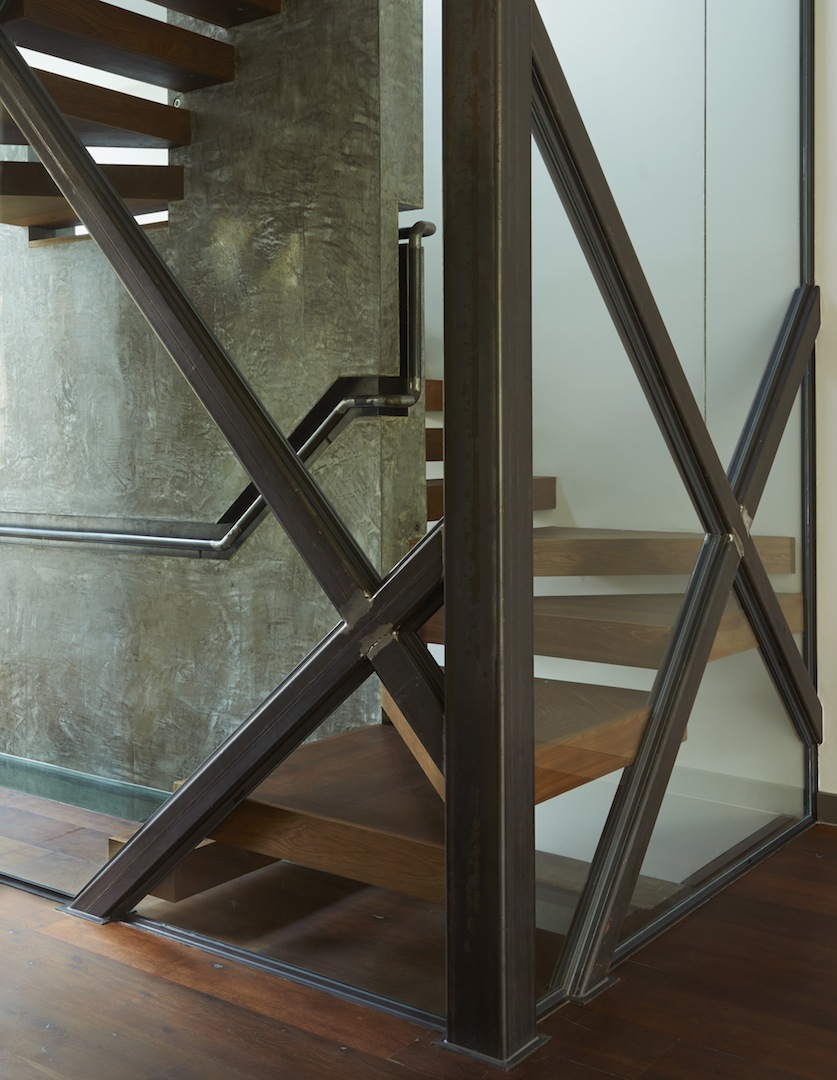
The styling of this home clearly adds to the drama, but even once the furniture is gone, the empty shell of this house will still look as stunning. As Gilbertson said: “The house is like a comfortable, residential gallery space and we hope its architecture will be revered and enjoyed in equal parts.”
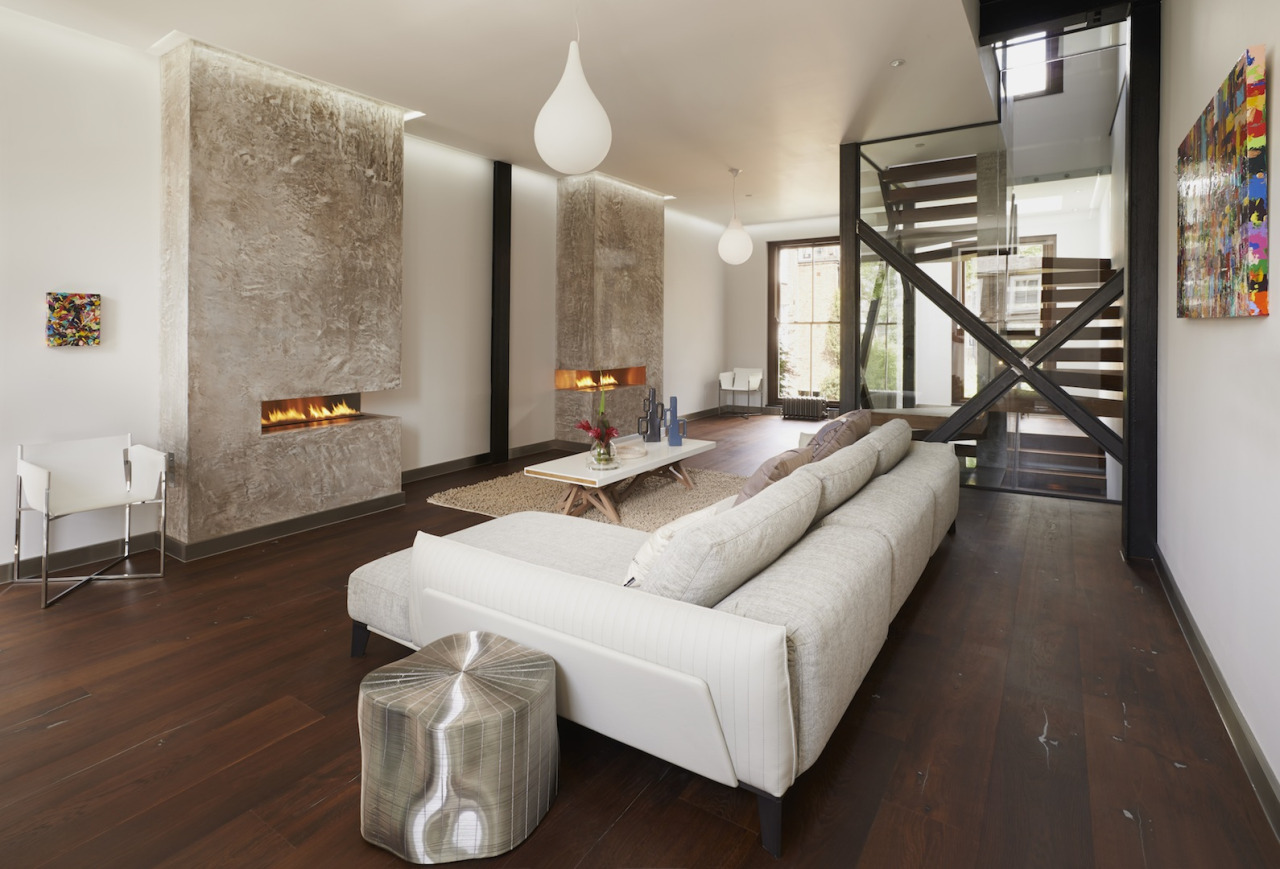
The property is being marketed by Domus Nova at £6,500,000. All photography from Domus Nova.
Interview extracts with Quinton Gilbertson from Domus Loves; read the full feature here.

